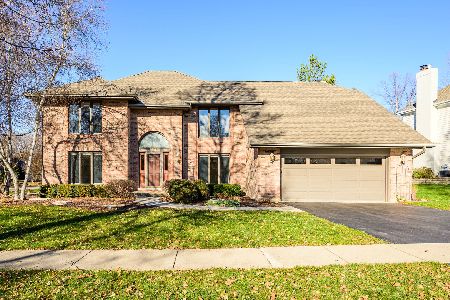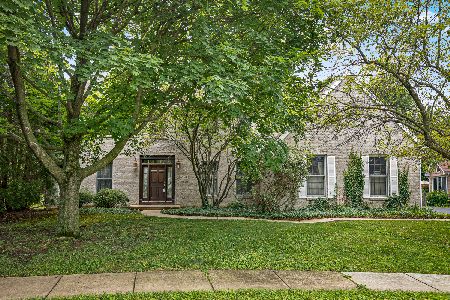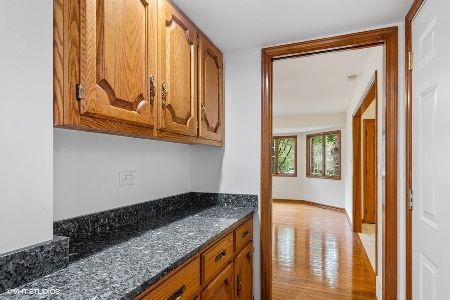1613 Lois Court, Geneva, Illinois 60134
$549,000
|
Sold
|
|
| Status: | Closed |
| Sqft: | 4,004 |
| Cost/Sqft: | $147 |
| Beds: | 4 |
| Baths: | 4 |
| Year Built: | 1993 |
| Property Taxes: | $13,265 |
| Days On Market: | 3772 |
| Lot Size: | 0,30 |
Description
Geneva + convenience + updates! 4 bedrooms plus a den, 3.5 baths and full finished basement. 3 car garage and a backyard ready for entertaining! Completed in 2014, the brilliant backyard includes a kitchen area complete with gas grill with attached gas line, fridge, exterior lighting, fireplace area and decorative brick paver patio. Enjoy the convenience of the Invisible Fence! The master bathroom will impress....updated fixtures, heated floors, oversized Oasis tub, walk in shower, heated towel rack and updated counter tops. You are welcomed by a large closet and mud room area from the garage, leading to a laundry room with more closet space and front-loading W/D. Main level full bath can create a 5th bedroom out of the den. Enormous kitchen pantry can be filled with kitchen appliances/food. Other updated items: Decorative stair rails, overhead garage doors, front windows, exterior doors, new carpet, new paint, new cabinet and door hardware throughout, more!
Property Specifics
| Single Family | |
| — | |
| — | |
| 1993 | |
| Full | |
| — | |
| No | |
| 0.3 |
| Kane | |
| — | |
| 0 / Not Applicable | |
| None | |
| Public | |
| Public Sewer | |
| 09044882 | |
| 1209277040 |
Nearby Schools
| NAME: | DISTRICT: | DISTANCE: | |
|---|---|---|---|
|
Grade School
Western Avenue Elementary School |
304 | — | |
|
Middle School
Geneva Middle School |
304 | Not in DB | |
|
High School
Geneva Community High School |
304 | Not in DB | |
Property History
| DATE: | EVENT: | PRICE: | SOURCE: |
|---|---|---|---|
| 11 Jan, 2016 | Sold | $549,000 | MRED MLS |
| 22 Nov, 2015 | Under contract | $589,000 | MRED MLS |
| — | Last price change | $595,000 | MRED MLS |
| 22 Sep, 2015 | Listed for sale | $615,000 | MRED MLS |
Room Specifics
Total Bedrooms: 4
Bedrooms Above Ground: 4
Bedrooms Below Ground: 0
Dimensions: —
Floor Type: Carpet
Dimensions: —
Floor Type: Carpet
Dimensions: —
Floor Type: Carpet
Full Bathrooms: 4
Bathroom Amenities: Whirlpool,Separate Shower,Double Sink,Double Shower
Bathroom in Basement: 1
Rooms: Den,Eating Area,Play Room,Recreation Room
Basement Description: Finished,Crawl
Other Specifics
| 3 | |
| Concrete Perimeter | |
| Concrete | |
| Patio, Brick Paver Patio, Storms/Screens, Outdoor Fireplace | |
| Cul-De-Sac | |
| 84X125X118X128 | |
| — | |
| Full | |
| Vaulted/Cathedral Ceilings, Skylight(s), Bar-Wet, Hardwood Floors, First Floor Laundry, First Floor Full Bath | |
| Double Oven, Microwave, Dishwasher, Refrigerator, Washer, Dryer, Disposal, Stainless Steel Appliance(s) | |
| Not in DB | |
| Sidewalks, Street Lights, Street Paved | |
| — | |
| — | |
| Wood Burning, Attached Fireplace Doors/Screen, Gas Log |
Tax History
| Year | Property Taxes |
|---|---|
| 2016 | $13,265 |
Contact Agent
Nearby Similar Homes
Contact Agent
Listing Provided By
Keller Williams Fox Valley Realty









