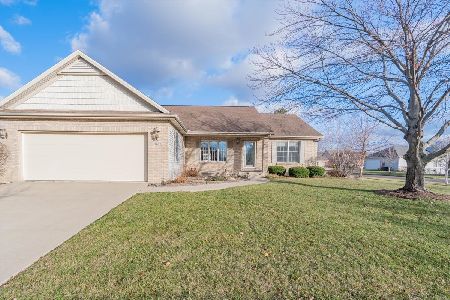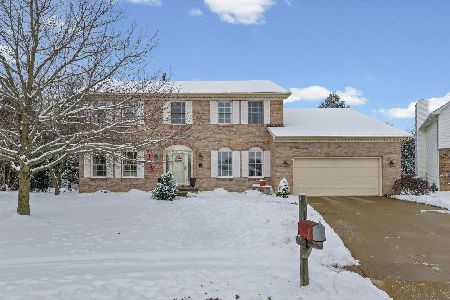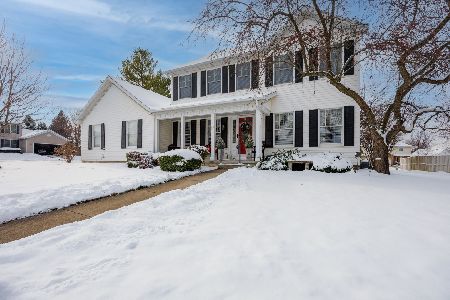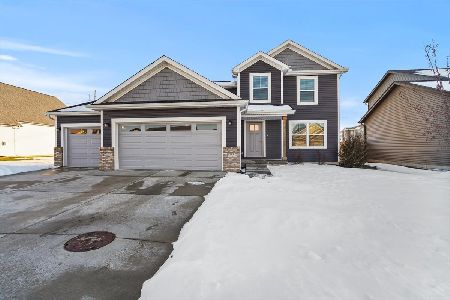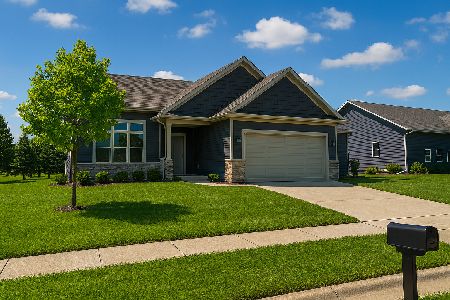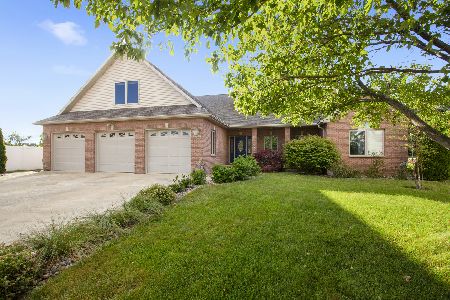1601 Myra Lane, Bloomington, Illinois 61704
$244,000
|
Sold
|
|
| Status: | Closed |
| Sqft: | 1,680 |
| Cost/Sqft: | $146 |
| Beds: | 3 |
| Baths: | 3 |
| Year Built: | 2005 |
| Property Taxes: | $4,857 |
| Days On Market: | 2922 |
| Lot Size: | 0,17 |
Description
Awesome 4 bedroom, 3 bath ranch-style home in Hershey Grove Sub, just a couple of minutes from State Farm. Convenient main floor laundry with work space. Large master suite includes WI closet, bathroom with dual sinks, shower plus jetted tub. Newer GE stainless steel appliances in bright kitchen with lots of cabinets & counter space. Newly finished basement offers family room w/2nd gas fireplace, bedroom with spacious adjoining bathroom (a wonderful guest suite), & abundant storage space with built-in shelving. Enjoy the covered patio and privacy of solid vinyl fencing. Sweet epoxy finished garage floor. An immaculate home that is move-in ready. This may be the one you have been waiting for!
Property Specifics
| Single Family | |
| — | |
| Ranch | |
| 2005 | |
| Full | |
| — | |
| No | |
| 0.17 |
| Mc Lean | |
| Hershey Grove | |
| 150 / Annual | |
| — | |
| Public | |
| Public Sewer | |
| 10245156 | |
| 2113101010 |
Nearby Schools
| NAME: | DISTRICT: | DISTANCE: | |
|---|---|---|---|
|
Grade School
Cedar Ridge Elementary |
5 | — | |
|
Middle School
Evans Jr High |
5 | Not in DB | |
|
High School
Normal Community High School |
5 | Not in DB | |
Property History
| DATE: | EVENT: | PRICE: | SOURCE: |
|---|---|---|---|
| 15 Jan, 2014 | Sold | $175,000 | MRED MLS |
| 3 Dec, 2013 | Under contract | $184,900 | MRED MLS |
| 14 Nov, 2012 | Listed for sale | $209,900 | MRED MLS |
| 2 Apr, 2018 | Sold | $244,000 | MRED MLS |
| 22 Feb, 2018 | Under contract | $244,800 | MRED MLS |
| 22 Jan, 2018 | Listed for sale | $248,500 | MRED MLS |
| 29 Apr, 2019 | Sold | $238,000 | MRED MLS |
| 4 Mar, 2019 | Under contract | $247,900 | MRED MLS |
| — | Last price change | $249,900 | MRED MLS |
| 29 Jan, 2019 | Listed for sale | $249,900 | MRED MLS |
Room Specifics
Total Bedrooms: 4
Bedrooms Above Ground: 3
Bedrooms Below Ground: 1
Dimensions: —
Floor Type: Carpet
Dimensions: —
Floor Type: Carpet
Dimensions: —
Floor Type: Wood Laminate
Full Bathrooms: 3
Bathroom Amenities: Garden Tub
Bathroom in Basement: 1
Rooms: Foyer
Basement Description: Partially Finished
Other Specifics
| 2 | |
| — | |
| — | |
| Patio | |
| Landscaped | |
| 55 X 132 | |
| — | |
| Full | |
| First Floor Full Bath, Vaulted/Cathedral Ceilings, Walk-In Closet(s) | |
| Dishwasher, Refrigerator, Range, Microwave | |
| Not in DB | |
| — | |
| — | |
| — | |
| Gas Log |
Tax History
| Year | Property Taxes |
|---|---|
| 2014 | $5,635 |
| 2018 | $4,857 |
| 2019 | $4,870 |
Contact Agent
Nearby Similar Homes
Nearby Sold Comparables
Contact Agent
Listing Provided By
Keller Williams Revolution

