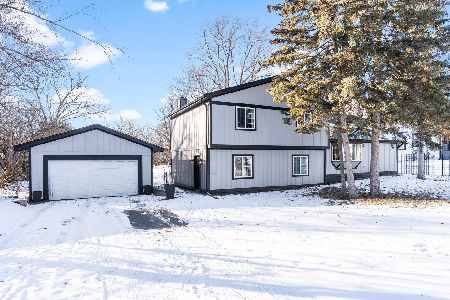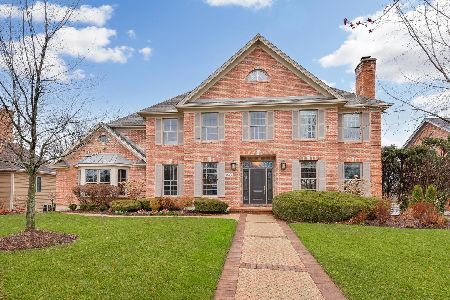1601 Prairie Avenue, Wheaton, Illinois 60187
$725,000
|
Sold
|
|
| Status: | Closed |
| Sqft: | 5,738 |
| Cost/Sqft: | $131 |
| Beds: | 5 |
| Baths: | 5 |
| Year Built: | 2003 |
| Property Taxes: | $30,581 |
| Days On Market: | 2101 |
| Lot Size: | 0,41 |
Description
** 3D-VR Tour on Realtor dot com ** -- Over 5,700 sqft of truly custom home on Millionaire's Row in East-Northeast Wheaton with a $25,000 REHAB ALLOWANCE! The elite feature of this masterpiece is the expansive first-floor master suite with his & her walk-in closets designed by California Closets and grand on-suite bath. Other highlights include impeccable mid-tone hardwood floors, 10-foot ceilings, 2-story family room, immense first-floor executive office, and oversized first-floor laundry room. The flawless kitchen was designed for the most discerning chef with high-end appliances, ample custom Autumn Woods cabinetry at every turn, large walk-in pantry, abundant counter-top space, plentiful overhead lighting, and plentiful seating areas which flow into both the family room and outdoor space. Accents of the living and dining rooms include a wealth of natural light throughout and a perfectly situated butler's pantry with wet bar and wine fridge. Four extra bedrooms, two full bathrooms, and a craft room adorn the sweeping 2nd floor. A well-planned and thoughtful outdoor area provides an abundant space -- professionally landscaped and manicured yard, gardens, and deck and patio spaces -- for drinks, dining, or simply lounging during those peaceful, captivating evenings. More than 3,000 sqft of English basement with 9-foot ceilings awaits your inspired design. Surrounded by exquisite luxury homes on all sides, its rare half acre lot, an ideal location for walking to downtown Wheaton OR Glen Ellyn -- encompassing award-winning elite schools -- and all new HVAC make this a one-of-a-kind home with instant equity. NOTE: Tax appeal -- paid by seller -- has begun. Bill of sale will be used for reassessment. Current assessed value is $1.3MM, equivalent to surrounding homes.
Property Specifics
| Single Family | |
| — | |
| Traditional | |
| 2003 | |
| Full,English | |
| CUSTOM | |
| No | |
| 0.41 |
| Du Page | |
| Prairie Glen | |
| 400 / Annual | |
| Insurance,Other | |
| Lake Michigan | |
| Public Sewer | |
| 10704401 | |
| 0510313031 |
Nearby Schools
| NAME: | DISTRICT: | DISTANCE: | |
|---|---|---|---|
|
Grade School
Churchill Elementary School |
41 | — | |
|
Middle School
Hadley Junior High School |
41 | Not in DB | |
|
High School
Glenbard West High School |
87 | Not in DB | |
Property History
| DATE: | EVENT: | PRICE: | SOURCE: |
|---|---|---|---|
| 11 Sep, 2020 | Sold | $725,000 | MRED MLS |
| 28 Jul, 2020 | Under contract | $750,000 | MRED MLS |
| — | Last price change | $775,000 | MRED MLS |
| 3 May, 2020 | Listed for sale | $775,000 | MRED MLS |
| 17 Sep, 2020 | Listed for sale | $0 | MRED MLS |

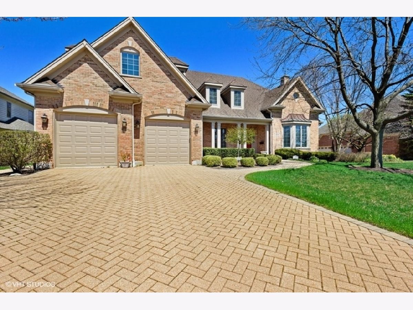
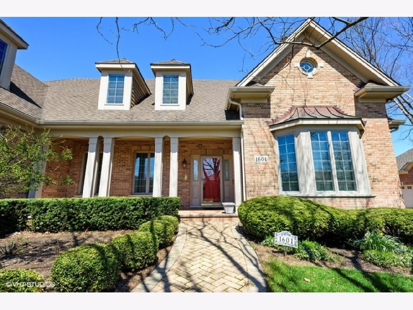
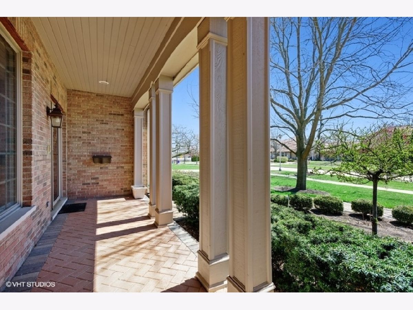
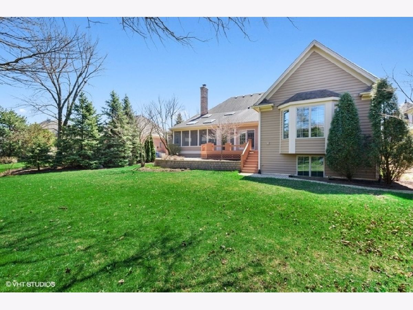
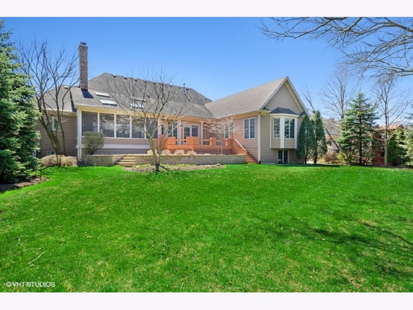
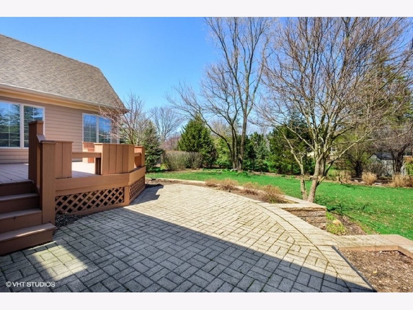
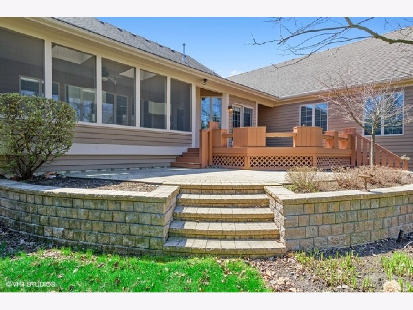
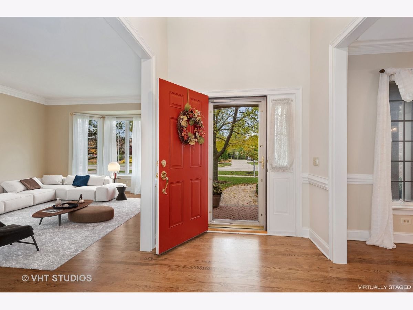
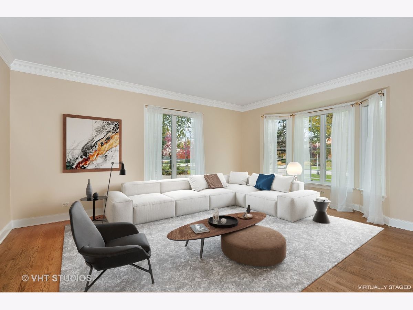
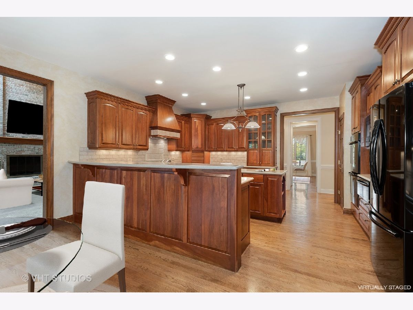
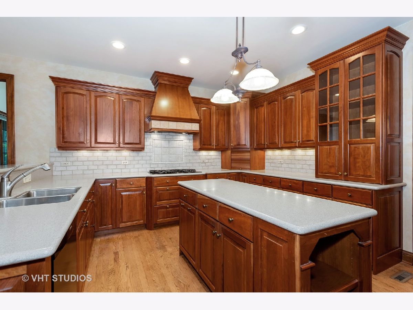
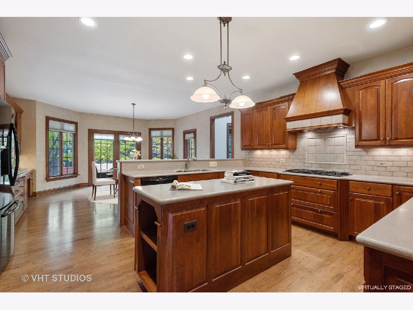
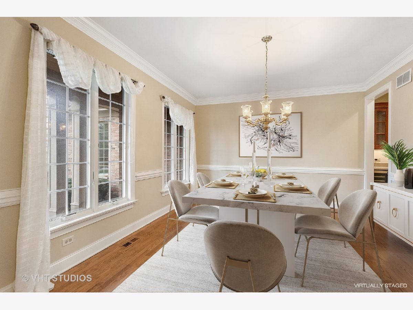
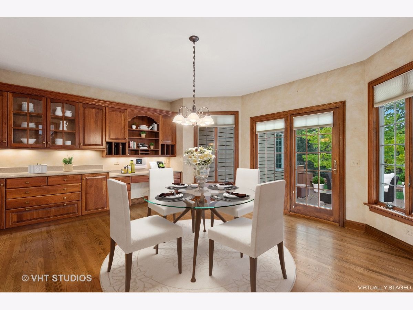
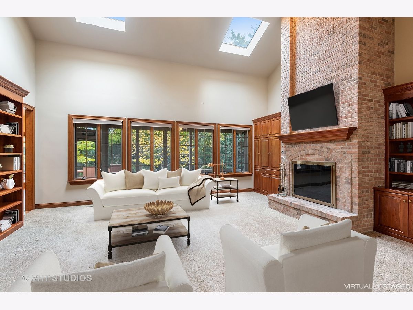
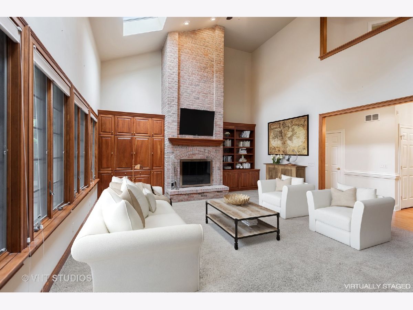
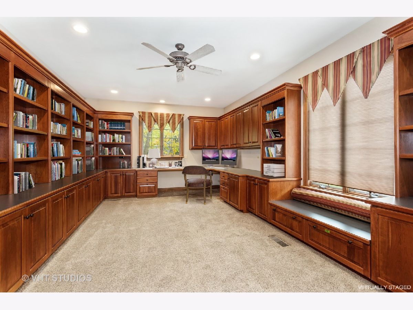
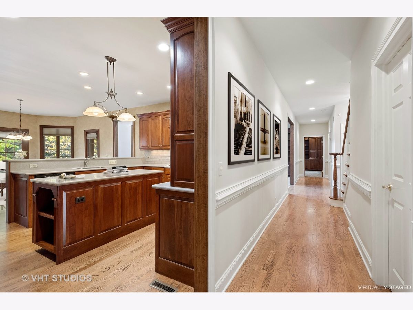
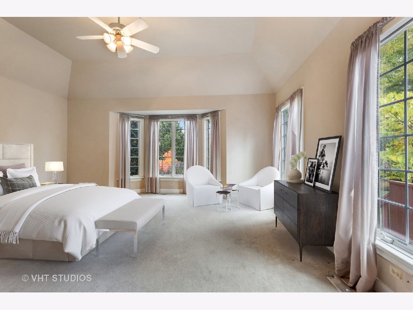
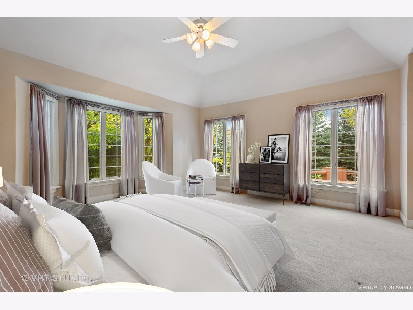
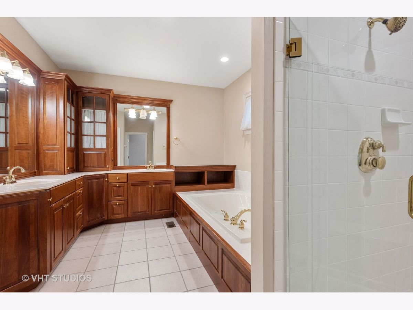
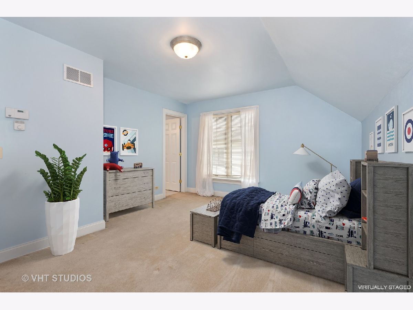
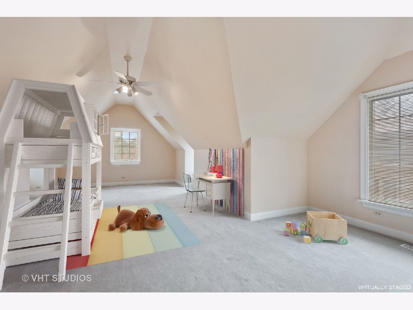
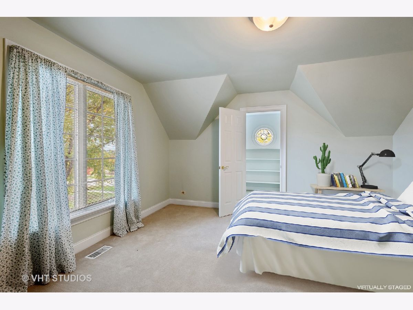
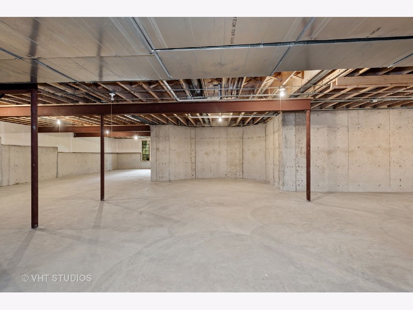
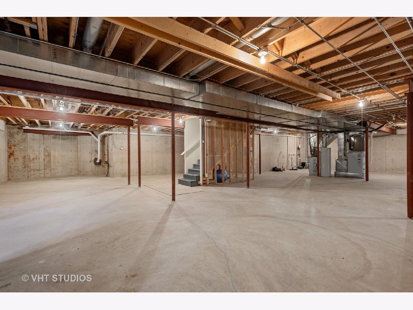
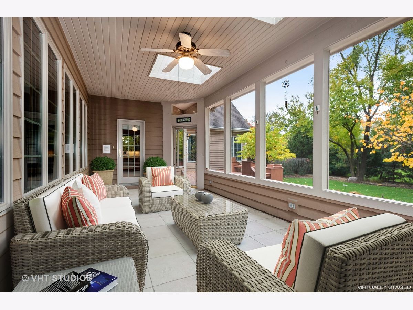
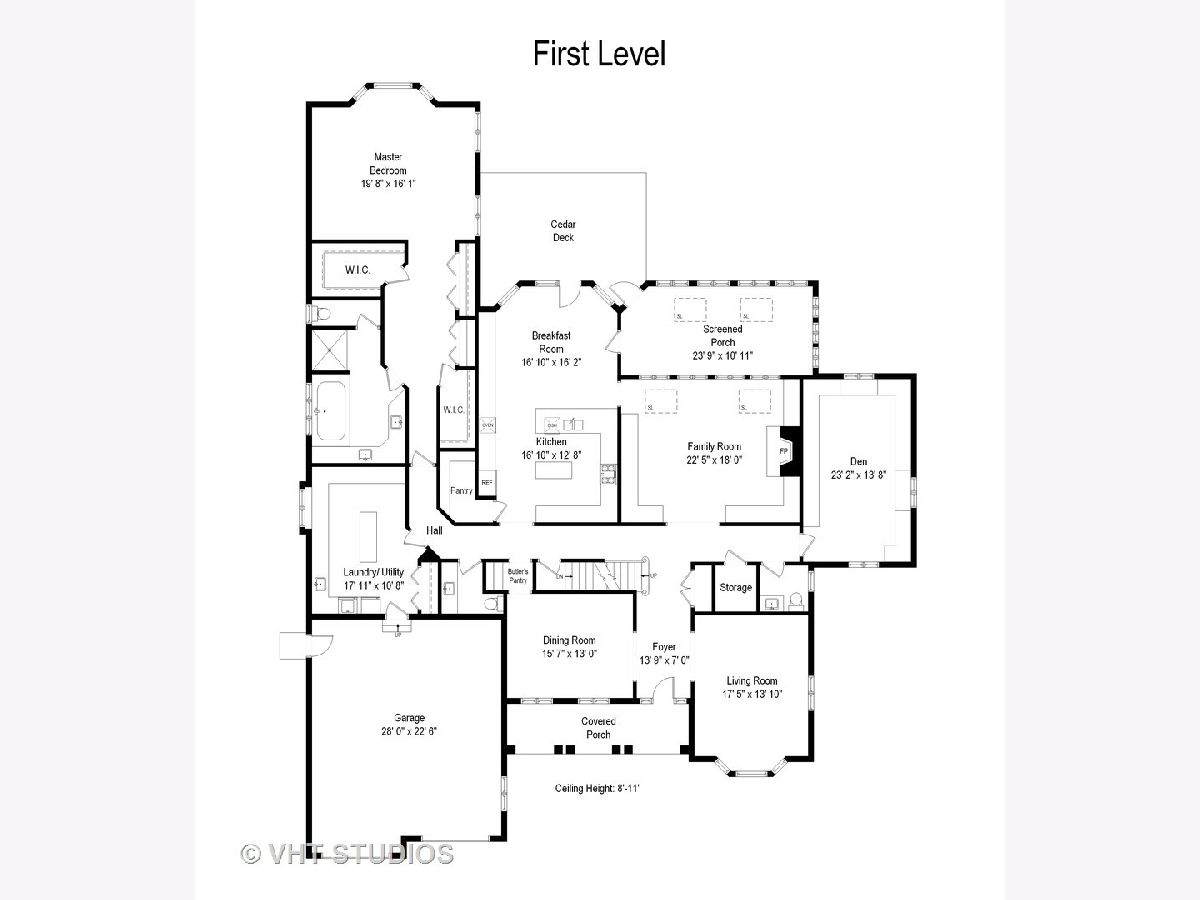
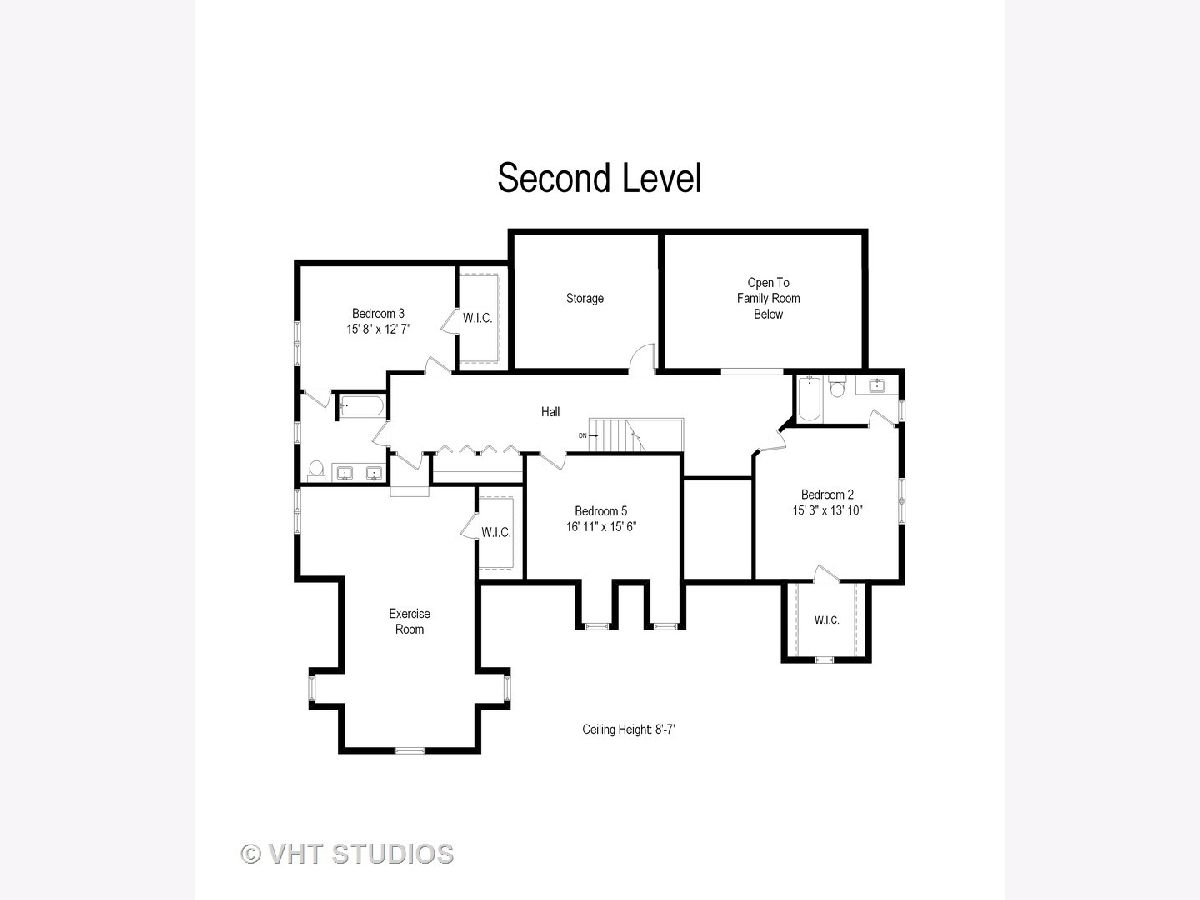
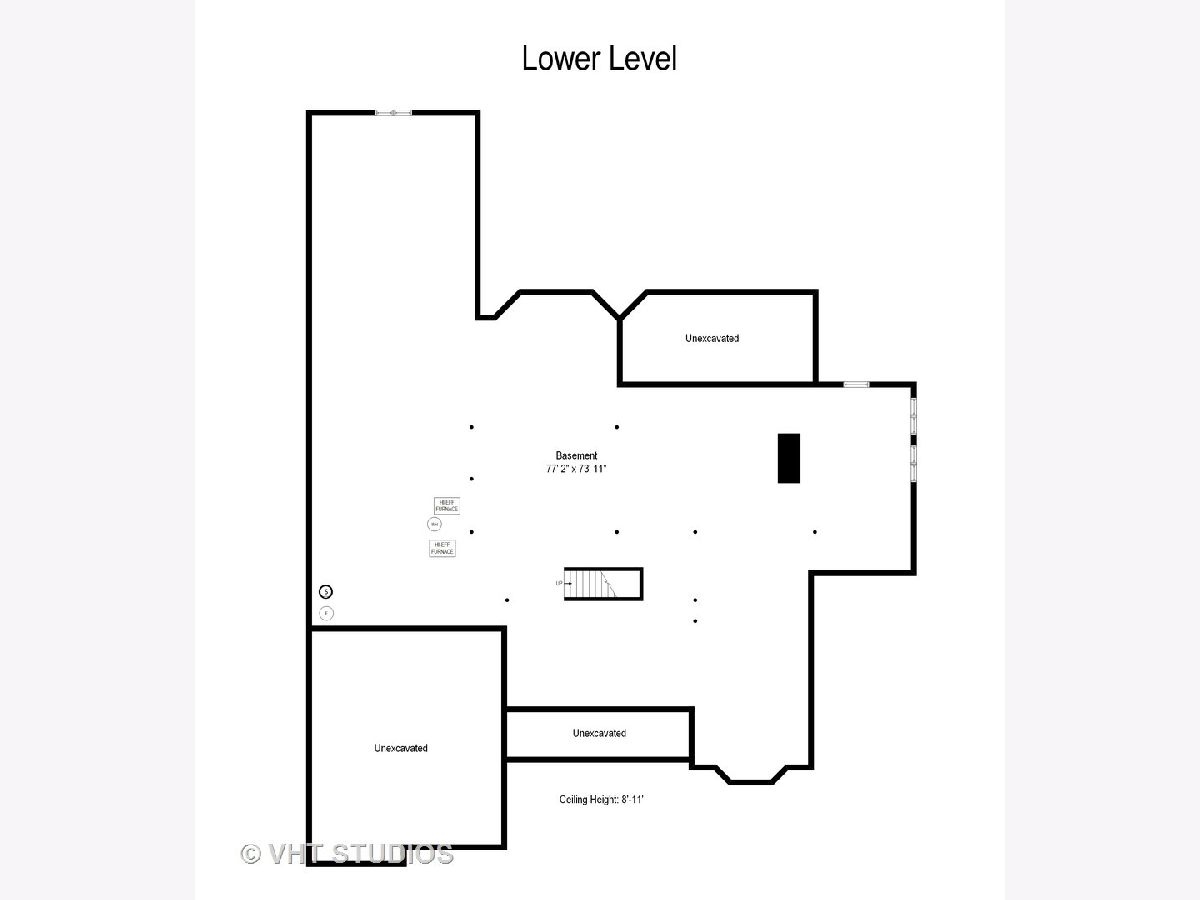
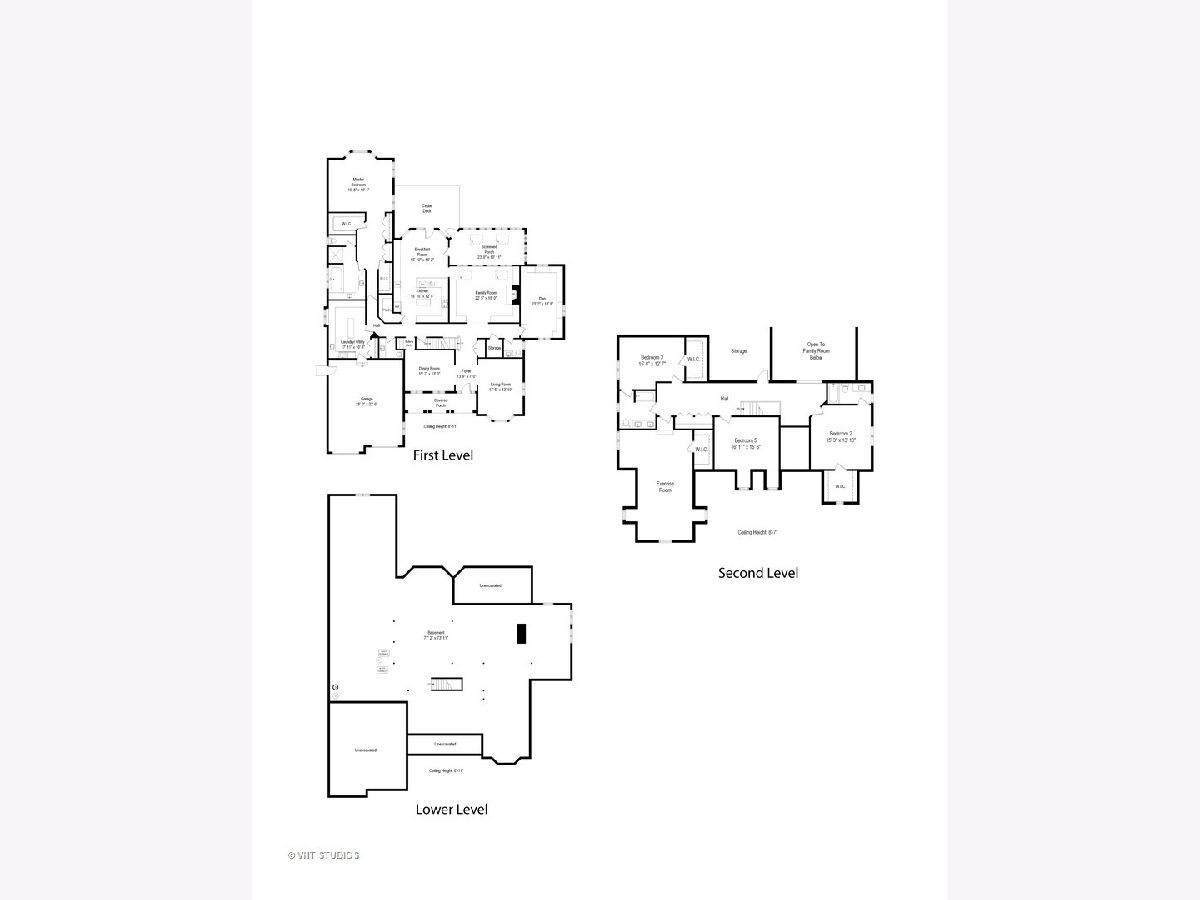
Room Specifics
Total Bedrooms: 5
Bedrooms Above Ground: 5
Bedrooms Below Ground: 0
Dimensions: —
Floor Type: Carpet
Dimensions: —
Floor Type: Carpet
Dimensions: —
Floor Type: Carpet
Dimensions: —
Floor Type: —
Full Bathrooms: 5
Bathroom Amenities: Whirlpool,Separate Shower,Double Sink
Bathroom in Basement: 0
Rooms: Bedroom 5,Eating Area,Office,Enclosed Porch,Other Room
Basement Description: Unfinished
Other Specifics
| 2.5 | |
| Concrete Perimeter | |
| Concrete | |
| Deck, Porch Screened, Brick Paver Patio | |
| Landscaped,Wooded | |
| 92X192 | |
| Full | |
| Full | |
| Vaulted/Cathedral Ceilings, Skylight(s), Hardwood Floors, First Floor Bedroom, First Floor Laundry, First Floor Full Bath, Built-in Features, Walk-In Closet(s) | |
| Double Oven, Microwave, Dishwasher, Refrigerator, Washer, Dryer, Disposal, Wine Refrigerator, Cooktop, Range Hood | |
| Not in DB | |
| Curbs, Sidewalks, Street Lights, Street Paved | |
| — | |
| — | |
| — |
Tax History
| Year | Property Taxes |
|---|---|
| 2020 | $30,581 |
Contact Agent
Nearby Similar Homes
Nearby Sold Comparables
Contact Agent
Listing Provided By
@properties



