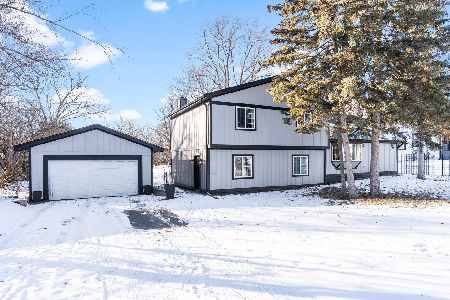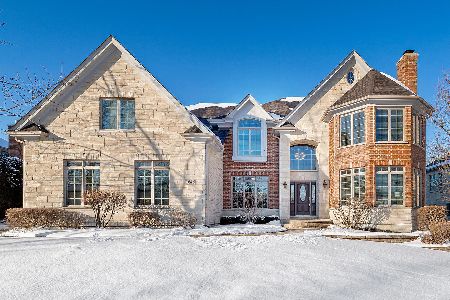1627 Prairie Avenue, Wheaton, Illinois 60187
$1,285,000
|
Sold
|
|
| Status: | Closed |
| Sqft: | 5,133 |
| Cost/Sqft: | $244 |
| Beds: | 4 |
| Baths: | 6 |
| Year Built: | 2003 |
| Property Taxes: | $33,785 |
| Days On Market: | 1429 |
| Lot Size: | 0,43 |
Description
SOLD IN PRIVATE NETWORK - Welcome to 1627 E Prairie Avenue! Custom built in 2003 and constructed of the finest materials, this stunning home is situated on just shy of a half of an acre lot in a highly coveted, private enclave of luxury homes. Enjoy the convenience of being within close proximity to both downtown Wheaton and Glen Ellyn. Boasting 5,133 square feet above grade plus finished basement. Spacious, open floorplan is perfect for everyday living or entertaining a crowd. Extensive kitchen remodel in 2018 included: custom slow close cabinetry, huge center island, quartz countertops, custom tile backslash, high end appliances, under cabinet lighting, bar area with open shelving and large eat- in area. Spacious Primary retreat offers amazing views of the exterior oasis and features, ensuite bath and an enormous walk-in closet. Dreamy screened porch will soon become your favorite spot to enjoy a good read and a cup of coffee. Stunning millwork throughout including: wide trim, wainscoting, ceiling detail and built-in's. First floor office with rich, wood paneling and ensuite bath could easily serve as an in-law arrangement. Deep pour English basement is an extension of the home and features a kitchenette, large recreation room, 5th bedroom, full bath, exercise room and ample storage. Uncommonly large yard is features professional landscaping, impressive hardscape and is perfect for outdoor entertaining, play time and relaxation. Property reports to highly regarded D41 Elementary and Glenbard West High School. Welcome home!
Property Specifics
| Single Family | |
| — | |
| — | |
| 2003 | |
| — | |
| — | |
| No | |
| 0.43 |
| Du Page | |
| — | |
| 400 / Annual | |
| — | |
| — | |
| — | |
| 11342274 | |
| 0510313032 |
Nearby Schools
| NAME: | DISTRICT: | DISTANCE: | |
|---|---|---|---|
|
Grade School
Churchill Elementary School |
41 | — | |
|
Middle School
Hadley Junior High School |
41 | Not in DB | |
|
High School
Glenbard West High School |
87 | Not in DB | |
Property History
| DATE: | EVENT: | PRICE: | SOURCE: |
|---|---|---|---|
| 9 Aug, 2011 | Sold | $900,000 | MRED MLS |
| 21 Jul, 2011 | Under contract | $995,000 | MRED MLS |
| — | Last price change | $1,100,000 | MRED MLS |
| 29 Oct, 2009 | Listed for sale | $1,190,000 | MRED MLS |
| 31 May, 2022 | Sold | $1,285,000 | MRED MLS |
| 11 Apr, 2022 | Under contract | $1,249,999 | MRED MLS |
| 6 Mar, 2022 | Listed for sale | $1,249,999 | MRED MLS |
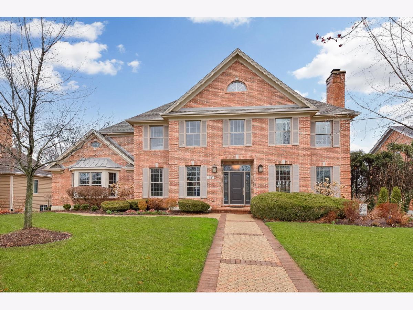
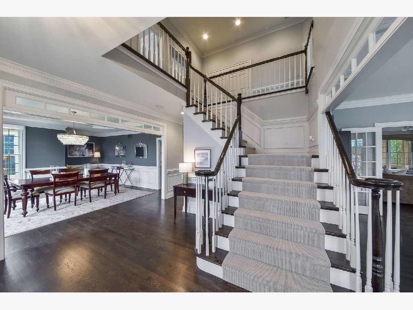
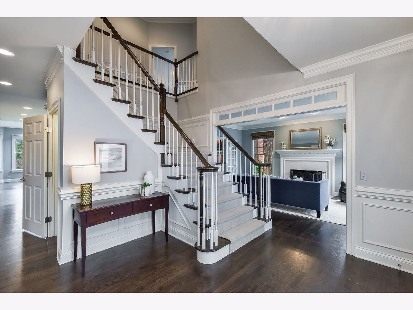
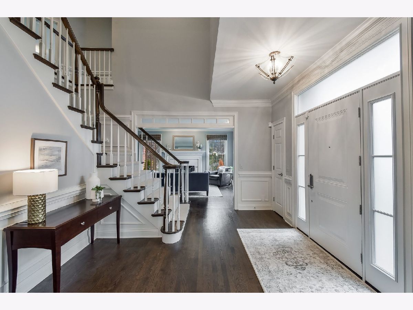
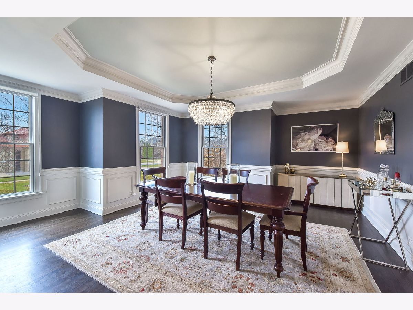
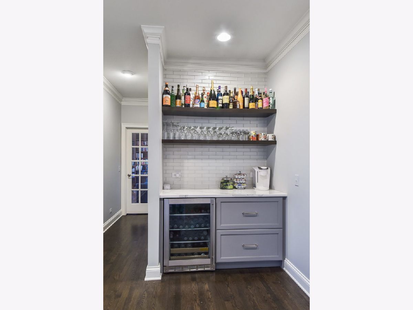
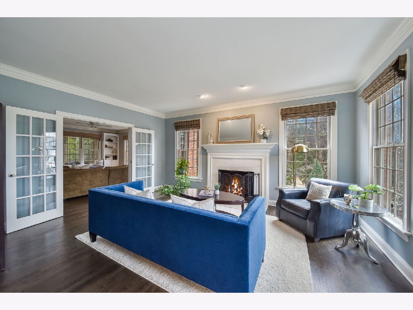
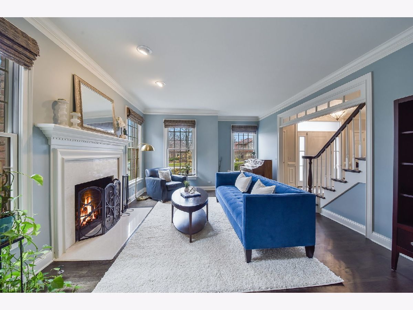
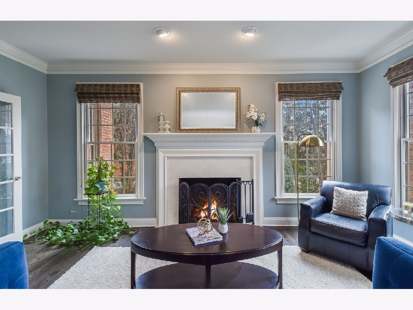
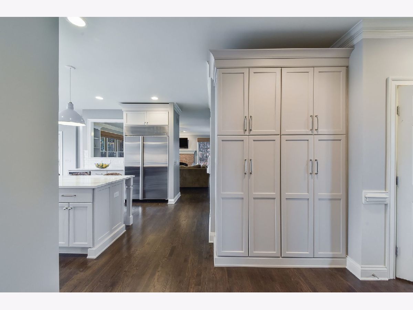
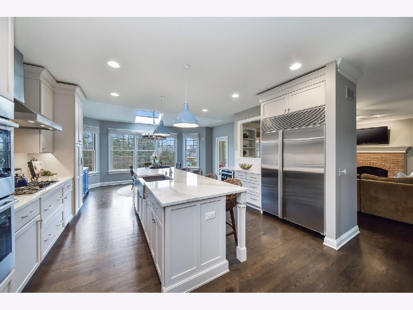
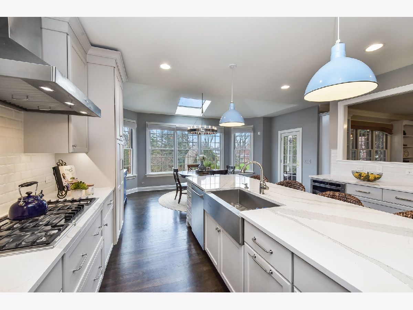
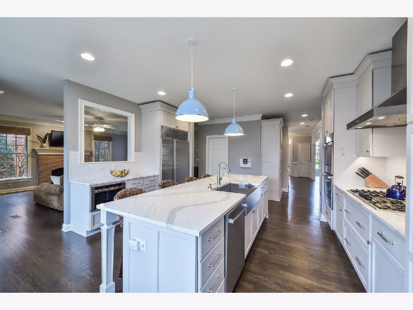
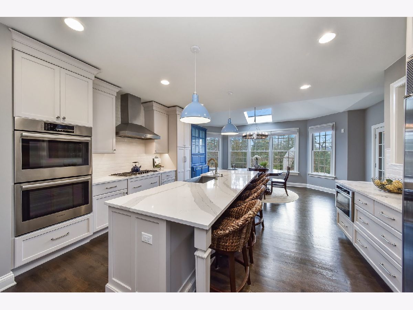
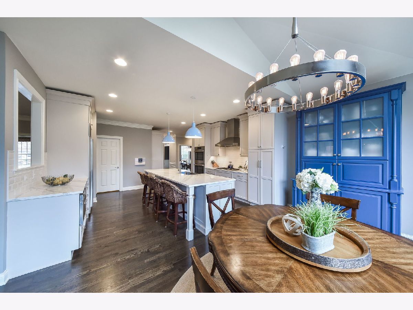
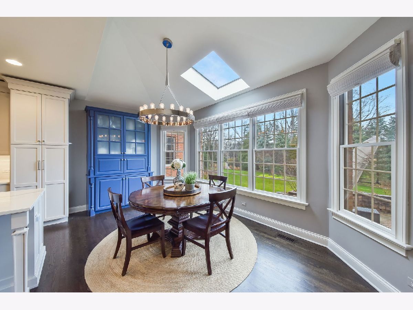
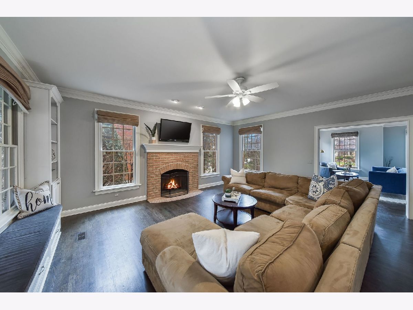

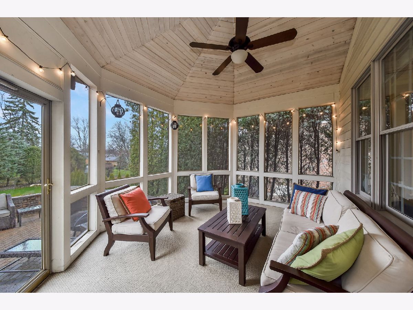

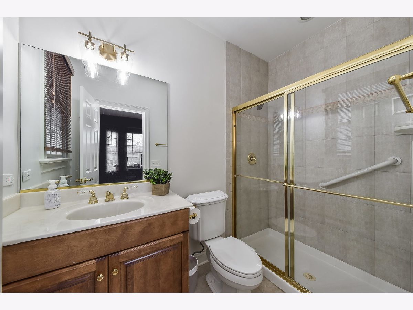

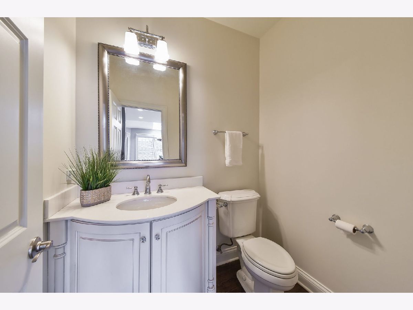
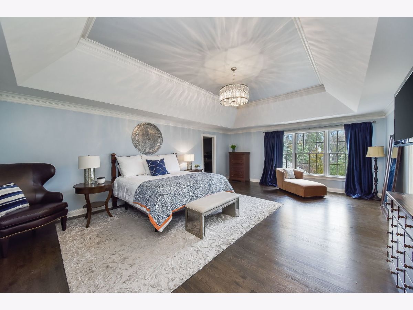


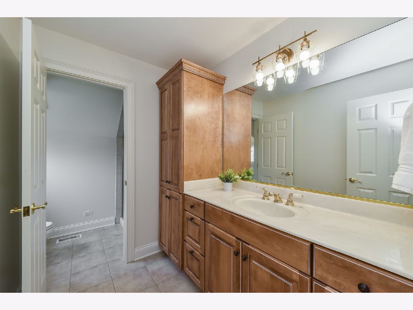


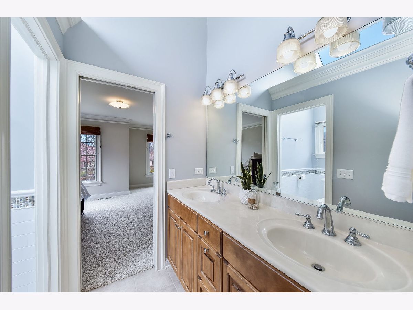
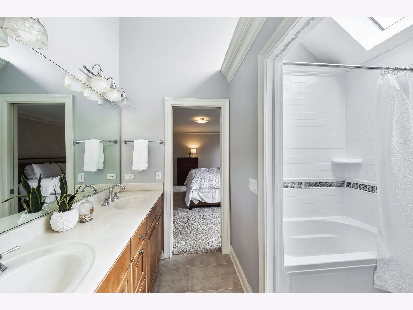


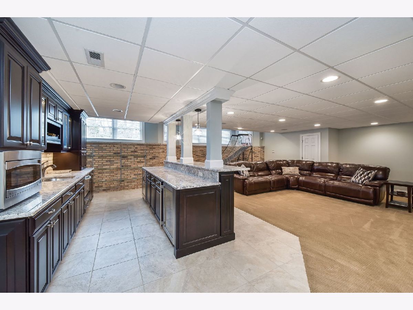
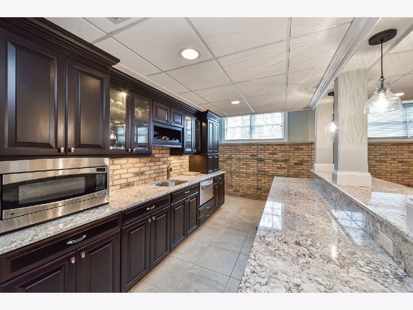
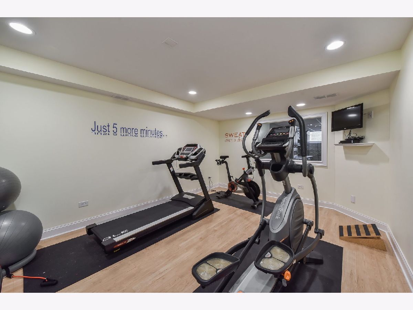




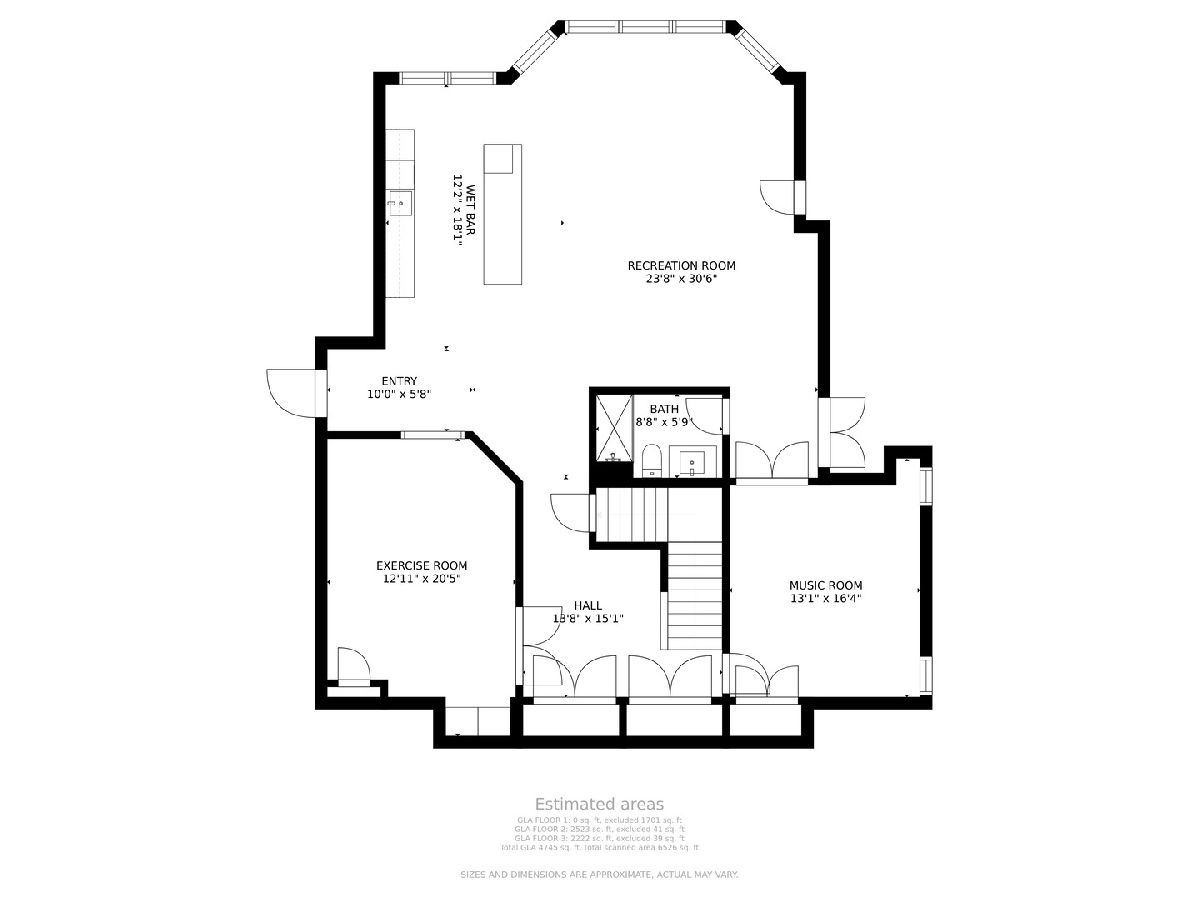
Room Specifics
Total Bedrooms: 5
Bedrooms Above Ground: 4
Bedrooms Below Ground: 1
Dimensions: —
Floor Type: —
Dimensions: —
Floor Type: —
Dimensions: —
Floor Type: —
Dimensions: —
Floor Type: —
Full Bathrooms: 6
Bathroom Amenities: Whirlpool,Separate Shower,Double Sink
Bathroom in Basement: 1
Rooms: —
Basement Description: Finished
Other Specifics
| 3 | |
| — | |
| — | |
| — | |
| — | |
| 100.3 X 196.3 X 95.8 X 192 | |
| — | |
| — | |
| — | |
| — | |
| Not in DB | |
| — | |
| — | |
| — | |
| — |
Tax History
| Year | Property Taxes |
|---|---|
| 2011 | $29,775 |
| 2022 | $33,785 |
Contact Agent
Nearby Similar Homes
Nearby Sold Comparables
Contact Agent
Listing Provided By
@properties Christie's International Real Estate



