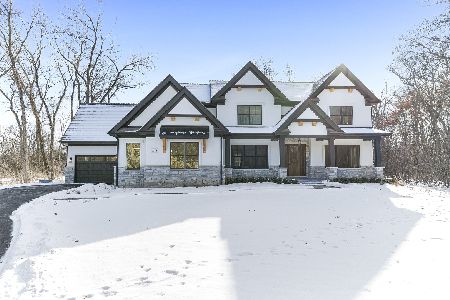1601 Riverwoods Road, Lincolnshire, Illinois 60045
$750,000
|
Sold
|
|
| Status: | Closed |
| Sqft: | 6,370 |
| Cost/Sqft: | $126 |
| Beds: | 5 |
| Baths: | 4 |
| Year Built: | 1962 |
| Property Taxes: | $25,442 |
| Days On Market: | 2517 |
| Lot Size: | 1,13 |
Description
Stunning designer 5 bedroom, 4 bath 6300+ sq ft home in Lincolnshire, award winning Stevenson school district. Perfect and unparalleled indoor/outdoor living with lushly landscaped gardens. Relax by the beautiful pool, while entertaining family and friends with a gorgeous backdrop, over an acre of land, and an open flowing floorplan. Dazzle your guests with the newly updated gourmet kitchen, open to the two story family room with floor to ceiling windows. Host spectacular parties for holidays and special occasions in your elegant dining and living rooms. This magnificent home has been immaculately maintained, with many recent updates and freshly painted throughout in current colors. With two master suite options, this home is perfect for in-laws or an aupair to have their own space. All bedrooms are generous in size. Many areas for kids or teens to hang out, including a loft space with study area and pool room. Excellent storage throughout, this home is not to be missed!
Property Specifics
| Single Family | |
| — | |
| — | |
| 1962 | |
| None | |
| — | |
| No | |
| 1.13 |
| Lake | |
| — | |
| 0 / Not Applicable | |
| None | |
| Lake Michigan,Public | |
| Public Sewer | |
| 10333644 | |
| 15131010540000 |
Nearby Schools
| NAME: | DISTRICT: | DISTANCE: | |
|---|---|---|---|
|
Grade School
Laura B Sprague School |
103 | — | |
|
Middle School
Daniel Wright Junior High School |
103 | Not in DB | |
|
High School
Adlai E Stevenson High School |
125 | Not in DB | |
Property History
| DATE: | EVENT: | PRICE: | SOURCE: |
|---|---|---|---|
| 16 Aug, 2019 | Sold | $750,000 | MRED MLS |
| 11 Jun, 2019 | Under contract | $799,999 | MRED MLS |
| — | Last price change | $829,000 | MRED MLS |
| 5 Apr, 2019 | Listed for sale | $829,000 | MRED MLS |
Room Specifics
Total Bedrooms: 5
Bedrooms Above Ground: 5
Bedrooms Below Ground: 0
Dimensions: —
Floor Type: Carpet
Dimensions: —
Floor Type: Carpet
Dimensions: —
Floor Type: Carpet
Dimensions: —
Floor Type: —
Full Bathrooms: 4
Bathroom Amenities: Whirlpool,Separate Shower,Steam Shower,Double Sink
Bathroom in Basement: 0
Rooms: Bedroom 5,Foyer,Loft,Study
Basement Description: None
Other Specifics
| 2.5 | |
| — | |
| Asphalt | |
| Patio, Hot Tub, In Ground Pool | |
| Wooded | |
| 149X328X150X329 | |
| Pull Down Stair | |
| Full | |
| Vaulted/Cathedral Ceilings, Skylight(s), Hardwood Floors, First Floor Bedroom, First Floor Laundry, First Floor Full Bath | |
| Range, Microwave, Dishwasher, High End Refrigerator, Washer, Dryer, Disposal | |
| Not in DB | |
| — | |
| — | |
| — | |
| Wood Burning, Gas Starter |
Tax History
| Year | Property Taxes |
|---|---|
| 2019 | $25,442 |
Contact Agent
Nearby Similar Homes
Nearby Sold Comparables
Contact Agent
Listing Provided By
@properties







