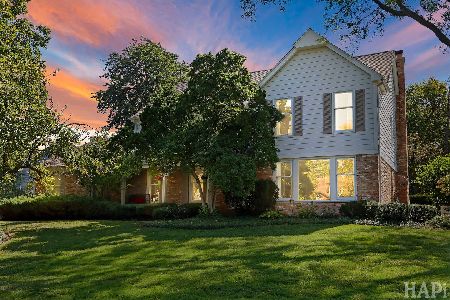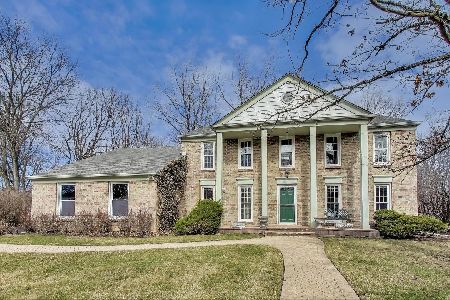5 Briarwood Lane, Lincolnshire, Illinois 60069
$780,000
|
Sold
|
|
| Status: | Closed |
| Sqft: | 4,010 |
| Cost/Sqft: | $212 |
| Beds: | 4 |
| Baths: | 4 |
| Year Built: | 1993 |
| Property Taxes: | $25,344 |
| Days On Market: | 2500 |
| Lot Size: | 0,54 |
Description
Sophisticated craftsmanship & traditional beauty adorn this property, ideally nestled in the award winning Stevenson school district! Stunning curb appeal provides a great first impression w/ luscious greenery & trees. Entering the 2-story foyer, you'll be greeted by hardwood floors & elegant bridal staircase. Top-of-the-line kitchen presents granite counters, island, walk-in pantry & eating area. Formal dining room is adorned w/ bay window & hardwood. Great room is graced w/ hardwood, crown molding, fireplace & floor-to-ceiling windows, flooding the room in sunlight. French doors lead into the sunroom w/ access to the paver patio. 1st level master suite is perfection boasting a tray ceiling, fireplace, WIC & ensuite! 2nd bed/office, laundry & 1/2 bath complete 1st level. 2 beds on the 2nd level, each being ensuite. Large bonus room for entertainment/play. Basement w/ cedar closet, glass block windows & workshop. Outdoor living boasts a .54 wooded lot, paver patio & abuts conservancy!
Property Specifics
| Single Family | |
| — | |
| Traditional | |
| 1993 | |
| Full | |
| — | |
| No | |
| 0.54 |
| Lake | |
| — | |
| 0 / Not Applicable | |
| None | |
| Public | |
| Public Sewer | |
| 10249042 | |
| 15131010650000 |
Nearby Schools
| NAME: | DISTRICT: | DISTANCE: | |
|---|---|---|---|
|
Grade School
Laura B Sprague School |
103 | — | |
|
Middle School
Daniel Wright Junior High School |
103 | Not in DB | |
|
High School
Adlai E Stevenson High School |
125 | Not in DB | |
Property History
| DATE: | EVENT: | PRICE: | SOURCE: |
|---|---|---|---|
| 28 Jun, 2019 | Sold | $780,000 | MRED MLS |
| 3 Mar, 2019 | Under contract | $849,900 | MRED MLS |
| — | Last price change | $875,000 | MRED MLS |
| 15 Jan, 2019 | Listed for sale | $875,000 | MRED MLS |
Room Specifics
Total Bedrooms: 4
Bedrooms Above Ground: 4
Bedrooms Below Ground: 0
Dimensions: —
Floor Type: Hardwood
Dimensions: —
Floor Type: Carpet
Dimensions: —
Floor Type: Carpet
Full Bathrooms: 4
Bathroom Amenities: Whirlpool,Separate Shower,Double Sink
Bathroom in Basement: 0
Rooms: Loft,Bonus Room,Workshop,Foyer,Storage,Sun Room,Great Room
Basement Description: Unfinished
Other Specifics
| 3 | |
| Concrete Perimeter | |
| Asphalt,Brick | |
| Dog Run, Brick Paver Patio, Storms/Screens | |
| Cul-De-Sac,Landscaped,Wooded,Mature Trees | |
| 59X61X227X116X194 | |
| — | |
| Full | |
| Vaulted/Cathedral Ceilings, Skylight(s), Hardwood Floors, First Floor Bedroom, First Floor Full Bath, Walk-In Closet(s) | |
| Double Oven, Microwave, Dishwasher, Washer, Dryer, Disposal, Cooktop | |
| Not in DB | |
| Street Paved | |
| — | |
| — | |
| Attached Fireplace Doors/Screen, Gas Log |
Tax History
| Year | Property Taxes |
|---|---|
| 2019 | $25,344 |
Contact Agent
Nearby Similar Homes
Nearby Sold Comparables
Contact Agent
Listing Provided By
RE/MAX Top Performers







