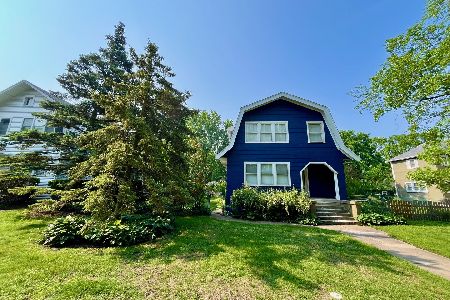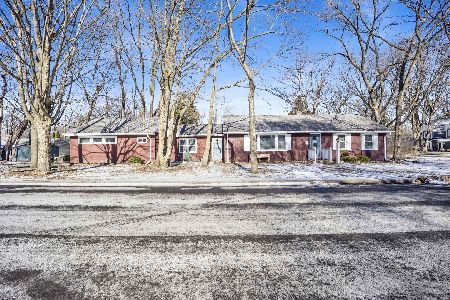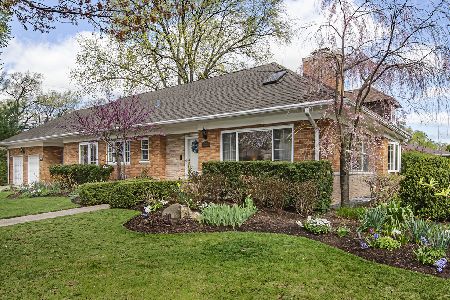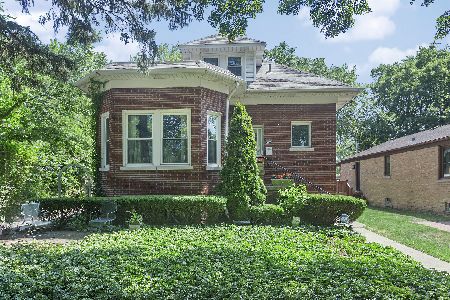1601 Seward Street, Evanston, Illinois 60202
$876,000
|
Sold
|
|
| Status: | Closed |
| Sqft: | 5,647 |
| Cost/Sqft: | $147 |
| Beds: | 4 |
| Baths: | 4 |
| Year Built: | 1953 |
| Property Taxes: | $14,481 |
| Days On Market: | 630 |
| Lot Size: | 0,00 |
Description
Welcome to your new home! This meticulously maintained expanded ranch is move-in ready. The first floor features a spacious living room with an abundance of natural light, wood-burning fireplace and skylight. The living room leads to a formal dining room with access to a three season porch. An ideal office or sitting room with built-in shelving and closets is located off the living room - perfect for work at home! Through the dining room is an open layout kitchen with ample cabinets, granite countertops, breakfast bar and beautiful bay window. A light-filled first-floor fourth bedroom with en suite bathroom is located off the kitchen; currently used as a second home office. The kitchen connects to the breezeway mudroom with access to the two car garage. Upstairs are three additional bedrooms and one shared primary bathroom. The primary bedroom features a reading or exercise nook with skylights and three closets. The two additional hall bedrooms each have double closets. The second floor boasts plenty of easily accessible storage attic space. The fully-finished basement is perfect for indoor recreation and entertaining with a full bar and wine fridge, full bath, and separate laundry room. The basement was originally renovated in 2021 with a new bar and flooring installed in 2024. Other recent updates include a hot water heater in 2023, Bosch dishwasher in 2021, Nest thermostats in 2021, and a new sewer line in 2024. Professionally landscaped front yard with sprinkler system and outdoor lights, and a large backyard patio for outdoor dining, raised beds for gardening and play area complete this wonderful home. Walkable to Dawes and Chute schools, James Park, Kamen Park, the "hidden" Southwest Park and the Robert Crown Community Center.
Property Specifics
| Single Family | |
| — | |
| — | |
| 1953 | |
| — | |
| — | |
| No | |
| — |
| Cook | |
| — | |
| — / Not Applicable | |
| — | |
| — | |
| — | |
| 12048704 | |
| 10244170250000 |
Nearby Schools
| NAME: | DISTRICT: | DISTANCE: | |
|---|---|---|---|
|
Grade School
Dawes Elementary School |
65 | — | |
|
Middle School
Chute Middle School |
65 | Not in DB | |
|
High School
Evanston Twp High School |
202 | Not in DB | |
Property History
| DATE: | EVENT: | PRICE: | SOURCE: |
|---|---|---|---|
| 27 Jul, 2009 | Sold | $495,000 | MRED MLS |
| 5 May, 2009 | Under contract | $495,000 | MRED MLS |
| 2 May, 2009 | Listed for sale | $495,000 | MRED MLS |
| 17 May, 2021 | Sold | $725,000 | MRED MLS |
| 19 Apr, 2021 | Under contract | $699,000 | MRED MLS |
| 14 Apr, 2021 | Listed for sale | $699,000 | MRED MLS |
| 15 Aug, 2024 | Sold | $876,000 | MRED MLS |
| 20 May, 2024 | Under contract | $829,000 | MRED MLS |
| 16 May, 2024 | Listed for sale | $829,000 | MRED MLS |






































Room Specifics
Total Bedrooms: 4
Bedrooms Above Ground: 4
Bedrooms Below Ground: 0
Dimensions: —
Floor Type: —
Dimensions: —
Floor Type: —
Dimensions: —
Floor Type: —
Full Bathrooms: 4
Bathroom Amenities: —
Bathroom in Basement: 1
Rooms: —
Basement Description: Finished
Other Specifics
| 2 | |
| — | |
| Concrete | |
| — | |
| — | |
| 67X125 | |
| Unfinished | |
| — | |
| — | |
| — | |
| Not in DB | |
| — | |
| — | |
| — | |
| — |
Tax History
| Year | Property Taxes |
|---|---|
| 2009 | $8,550 |
| 2021 | $11,915 |
| 2024 | $14,481 |
Contact Agent
Nearby Similar Homes
Nearby Sold Comparables
Contact Agent
Listing Provided By
Baird & Warner











