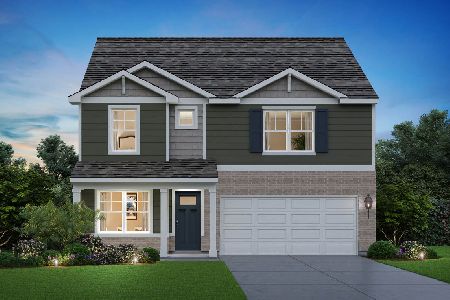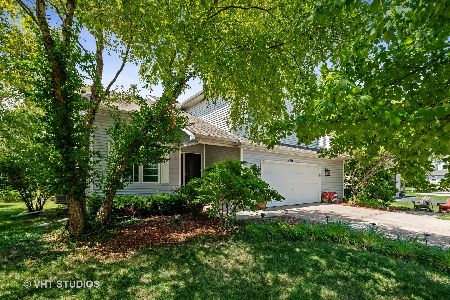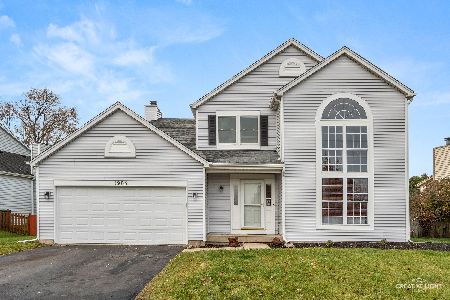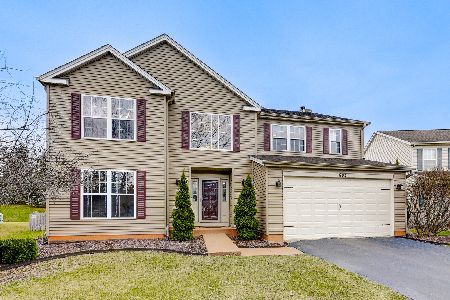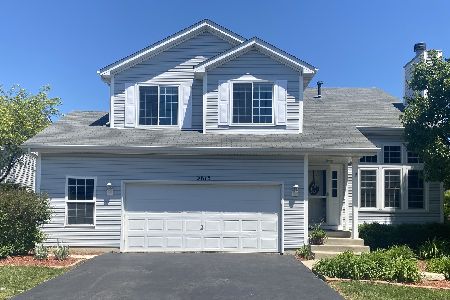1601 Sierra Highlands Drive, Plainfield, Illinois 60586
$364,900
|
Sold
|
|
| Status: | Closed |
| Sqft: | 2,500 |
| Cost/Sqft: | $146 |
| Beds: | 4 |
| Baths: | 4 |
| Year Built: | 1998 |
| Property Taxes: | $7,248 |
| Days On Market: | 1293 |
| Lot Size: | 0,00 |
Description
DON'T MISS THIS BEAUTIFUL 4-BEDROOM 3.5 BATH 2500 SQ FT HOME IN SOUGHT AFTER WESMERE COUNTRY CLUB SUBDIVISION-PLAINFIELD! This home features a large covered front porch that welcomes you home, a spacious living room, separate dining room (being used as an office), a tiled foyer and galley kitchen with raised granite countertops, a bright and open eat-in area overlooking the huge family room with bay windows. The 2nd floor features all 4 spacious bedrooms and 2 full baths, both with double vanities and separate toilet rooms. The master bedroom has vaulted ceilings, deep WIC and spa-like bathroom with soaking tub and separate shower. The amazing mature tree lined backyard has a 40' concrete patio stretching nearly the width of the home and is perfect for entertaining, relaxation or watching the sunset. Head downstairs to find a uniquely finished basement with high ceilings, full bathroom, fitness center (possible 5th BR) and office area, electric fireplace, newer sump, ejector pump and 50 gal hot water heater. Conveniently located close to shopping, restaurants, and expressways. Walking distance to parks, ponds, elementary and middle schools. The clubhouse amenities include fitness center, tennis, volleyball, basketball, newly renovated pool and more. Set up a showing today.
Property Specifics
| Single Family | |
| — | |
| — | |
| 1998 | |
| — | |
| — | |
| No | |
| — |
| Will | |
| Wesmere | |
| 89 / Monthly | |
| — | |
| — | |
| — | |
| 11453454 | |
| 0603324060080000 |
Nearby Schools
| NAME: | DISTRICT: | DISTANCE: | |
|---|---|---|---|
|
Grade School
Wesmere Elementary School |
202 | — | |
|
Middle School
Drauden Point Middle School |
202 | Not in DB | |
|
High School
Plainfield South High School |
202 | Not in DB | |
Property History
| DATE: | EVENT: | PRICE: | SOURCE: |
|---|---|---|---|
| 15 Jul, 2011 | Sold | $179,900 | MRED MLS |
| 15 Jun, 2011 | Under contract | $179,900 | MRED MLS |
| 20 May, 2011 | Listed for sale | $179,900 | MRED MLS |
| 23 Sep, 2022 | Sold | $364,900 | MRED MLS |
| 13 Aug, 2022 | Under contract | $364,900 | MRED MLS |
| — | Last price change | $379,900 | MRED MLS |
| 3 Jul, 2022 | Listed for sale | $379,900 | MRED MLS |
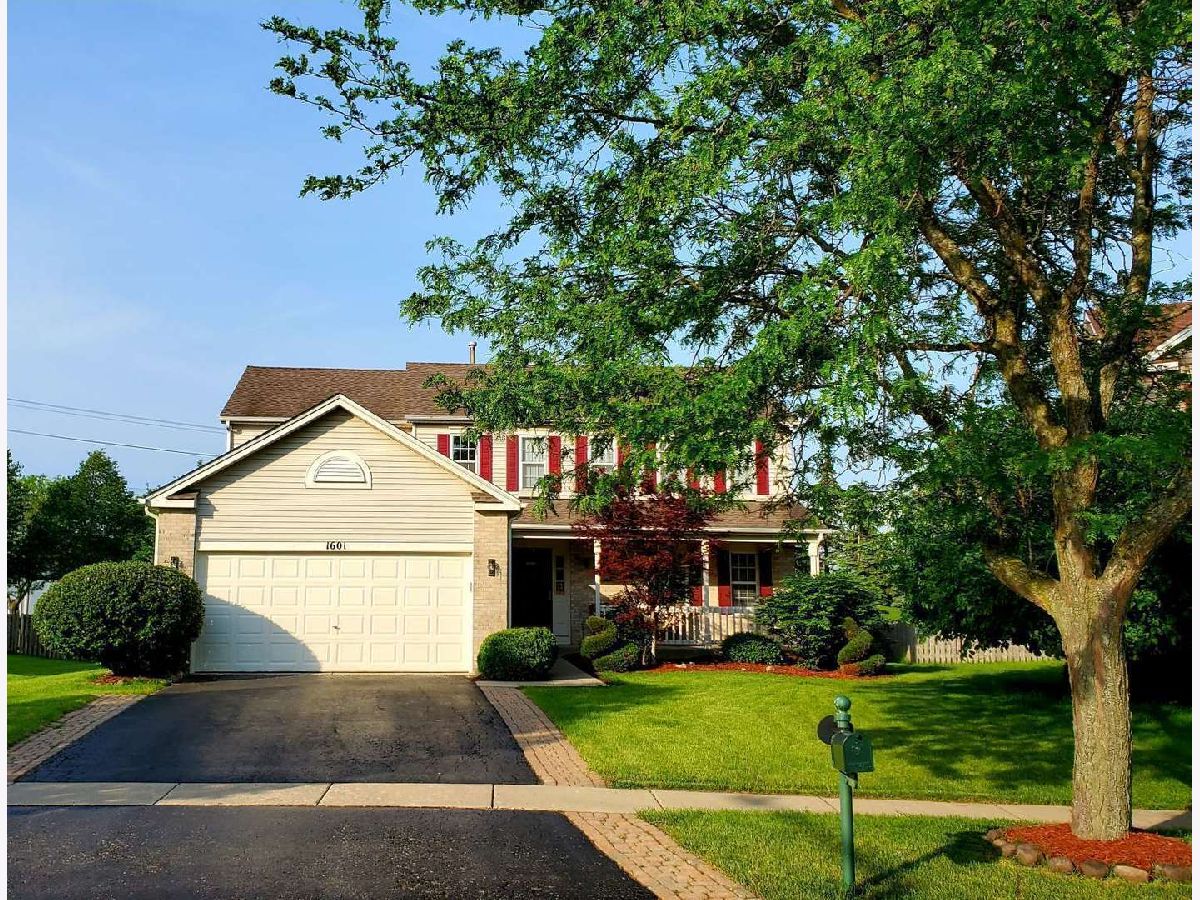
Room Specifics
Total Bedrooms: 4
Bedrooms Above Ground: 4
Bedrooms Below Ground: 0
Dimensions: —
Floor Type: —
Dimensions: —
Floor Type: —
Dimensions: —
Floor Type: —
Full Bathrooms: 4
Bathroom Amenities: Separate Shower
Bathroom in Basement: 1
Rooms: —
Basement Description: Finished
Other Specifics
| 2 | |
| — | |
| Asphalt | |
| — | |
| — | |
| 50X246X42X94X196 | |
| Dormer | |
| — | |
| — | |
| — | |
| Not in DB | |
| — | |
| — | |
| — | |
| — |
Tax History
| Year | Property Taxes |
|---|---|
| 2011 | $6,065 |
| 2022 | $7,248 |
Contact Agent
Nearby Similar Homes
Nearby Sold Comparables
Contact Agent
Listing Provided By
Metro Realty Inc.


