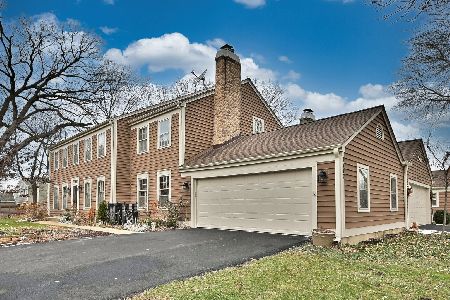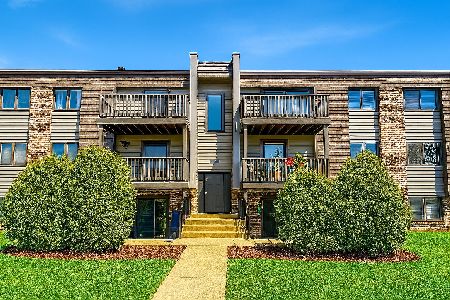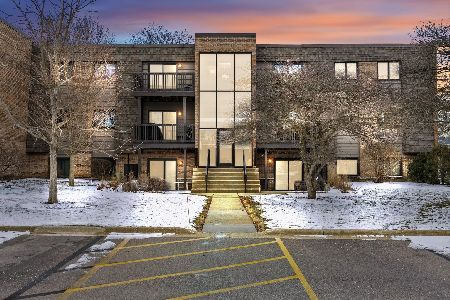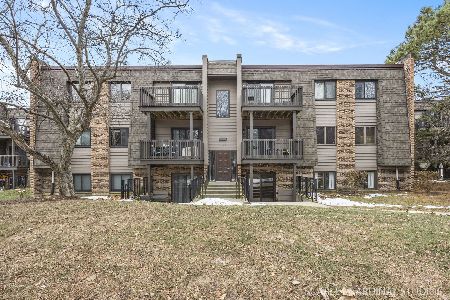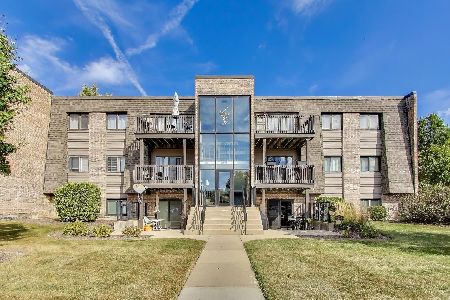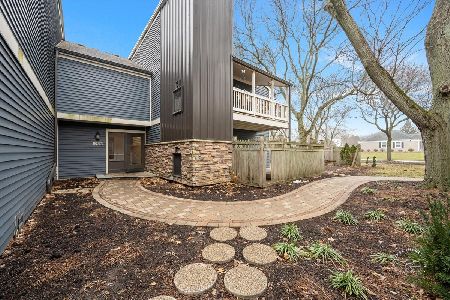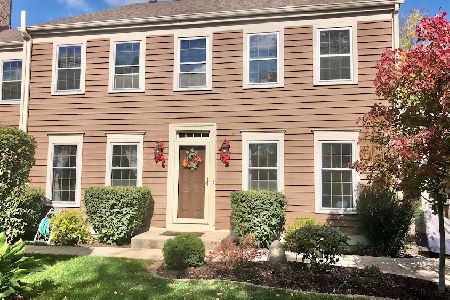1603 Stonebridge Trail, Wheaton, Illinois 60189
$302,000
|
Sold
|
|
| Status: | Closed |
| Sqft: | 2,124 |
| Cost/Sqft: | $155 |
| Beds: | 4 |
| Baths: | 3 |
| Year Built: | 1986 |
| Property Taxes: | $6,476 |
| Days On Market: | 5350 |
| Lot Size: | 0,00 |
Description
Largest model with 4 bedrooms in a neighborhood setting surrounded by canopy of trees and green belt. Home offers hardwood floors, 6 panel doors and crown molding. Separate dining for entertaining plus in-formal eating area adjacent to kitchen. Enjoy the breeze and privacy of an inviting deck in a park-like setting.
Property Specifics
| Condos/Townhomes | |
| — | |
| — | |
| 1986 | |
| Full | |
| PAWTUCKET | |
| No | |
| — |
| Du Page | |
| Creekside Of Wheaton | |
| 625 / Quarterly | |
| Insurance,Exterior Maintenance,Lawn Care,Snow Removal | |
| Lake Michigan | |
| Public Sewer | |
| 07824896 | |
| 0519416045 |
Nearby Schools
| NAME: | DISTRICT: | DISTANCE: | |
|---|---|---|---|
|
Grade School
Madison Elementary School |
200 | — | |
|
Middle School
Edison Middle School |
200 | Not in DB | |
|
High School
Wheaton Warrenville South H S |
200 | Not in DB | |
Property History
| DATE: | EVENT: | PRICE: | SOURCE: |
|---|---|---|---|
| 14 Jul, 2011 | Sold | $302,000 | MRED MLS |
| 14 Jun, 2011 | Under contract | $329,000 | MRED MLS |
| 6 Jun, 2011 | Listed for sale | $329,000 | MRED MLS |
| 10 Dec, 2013 | Sold | $337,000 | MRED MLS |
| 29 Oct, 2013 | Under contract | $349,875 | MRED MLS |
| — | Last price change | $349,900 | MRED MLS |
| 3 Sep, 2013 | Listed for sale | $362,000 | MRED MLS |
| 18 Nov, 2019 | Sold | $377,000 | MRED MLS |
| 24 Oct, 2019 | Under contract | $384,900 | MRED MLS |
| 7 Oct, 2019 | Listed for sale | $384,900 | MRED MLS |
| 29 Dec, 2022 | Sold | $478,000 | MRED MLS |
| 21 Oct, 2022 | Under contract | $480,000 | MRED MLS |
| 16 Oct, 2022 | Listed for sale | $480,000 | MRED MLS |
Room Specifics
Total Bedrooms: 4
Bedrooms Above Ground: 4
Bedrooms Below Ground: 0
Dimensions: —
Floor Type: Carpet
Dimensions: —
Floor Type: Carpet
Dimensions: —
Floor Type: Carpet
Full Bathrooms: 3
Bathroom Amenities: —
Bathroom in Basement: 0
Rooms: No additional rooms
Basement Description: Partially Finished
Other Specifics
| 2 | |
| Concrete Perimeter | |
| — | |
| Deck | |
| — | |
| 4719 | |
| — | |
| Full | |
| Skylight(s), Hardwood Floors, First Floor Laundry, Storage | |
| Range, Microwave, Dishwasher, Refrigerator, Washer, Dryer, Disposal | |
| Not in DB | |
| — | |
| — | |
| — | |
| — |
Tax History
| Year | Property Taxes |
|---|---|
| 2011 | $6,476 |
| 2013 | $6,906 |
| 2019 | $8,323 |
| 2022 | $8,013 |
Contact Agent
Nearby Similar Homes
Nearby Sold Comparables
Contact Agent
Listing Provided By
Berkshire Hathaway HomeServices KoenigRubloff

