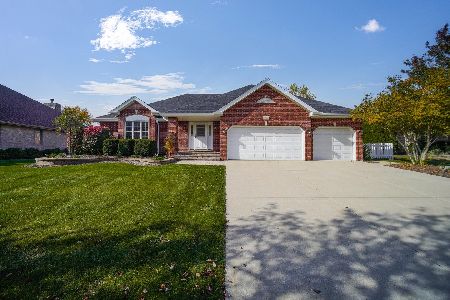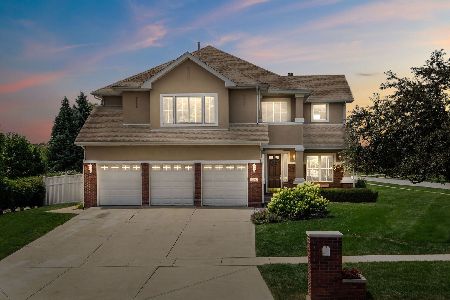16012 Donna Marie Drive, Homer Glen, Illinois 60491
$585,000
|
Sold
|
|
| Status: | Closed |
| Sqft: | 3,396 |
| Cost/Sqft: | $174 |
| Beds: | 5 |
| Baths: | 4 |
| Year Built: | 2001 |
| Property Taxes: | $15,027 |
| Days On Market: | 1269 |
| Lot Size: | 0,33 |
Description
Beautiful and extremely well maintained custom two story brick home in sought after Countryview Estates. Featuring six bedrooms and three and a half baths. Upon entering the two story foyer, your eye is drawn into the private formal living room. The flow continues into the spacious dining room and on through the butlers pantry into the kitchen. Bright kitchen with granite countertops, stainless steel appliances, pantry, a plethera of cabinets and breakfast bar. Eating area has sliding patio door that leads out to the brick paver patio, showing off the manicured and fully fenced in yard that overlooks the subdivision's private park. Sizeable yet cozy family room with gas fireplace, vaulted ceilings and sky lites for an abundance of natural light. The perfect open floor plan! First floor laundry/mudroom with sink, folding counter/cabinet and spacious closet, with access to the attached three car garage and exterior exit door. First floor, fifth bedroom with beautiful French doors is currently being used as a home office. Hardwood floors in the living, dining, kitchen and eating area. Generous master bedroom with en suite bath and amazing walk in closet, double vanity sinks, granite countertops, soaking tub and separate shower. Second bedroom has a walk in closet and bedrooms three and four both have double closets. Cozy loft area. Amazing full finished basement with nine foot ceilings that is perfect for the family that likes to entertain! Gorgeous wet bar with granite countertops and custom cabinetry. Awesome gaming area and recreation area with a cozy gas fireplace for those chilly nights. Huge sixth bedroom and full bath in the basement as well. Large storage room, no lack of storage in this home. Pull down attic stairs for additional storage. Dual HVAC, Irrigation system. Central Vacuum. Roof 2018, Water Heater 2021 with instant hot water. One Furnace 2020, One Air Conditioner 2020 and Cat 5. Great location and close to trails, shopping, restaurants, Metra and I-355. Blocks away from schools.
Property Specifics
| Single Family | |
| — | |
| — | |
| 2001 | |
| — | |
| — | |
| No | |
| 0.33 |
| Will | |
| Countryview Estates | |
| 200 / Annual | |
| — | |
| — | |
| — | |
| 11479577 | |
| 1605241060120000 |
Nearby Schools
| NAME: | DISTRICT: | DISTANCE: | |
|---|---|---|---|
|
Grade School
William E Young |
33C | — | |
|
Middle School
Homer Junior High School |
33C | Not in DB | |
|
High School
Lockport Township High School |
205 | Not in DB | |
Property History
| DATE: | EVENT: | PRICE: | SOURCE: |
|---|---|---|---|
| 12 Oct, 2022 | Sold | $585,000 | MRED MLS |
| 21 Aug, 2022 | Under contract | $589,900 | MRED MLS |
| 2 Aug, 2022 | Listed for sale | $589,900 | MRED MLS |














































Room Specifics
Total Bedrooms: 6
Bedrooms Above Ground: 5
Bedrooms Below Ground: 1
Dimensions: —
Floor Type: —
Dimensions: —
Floor Type: —
Dimensions: —
Floor Type: —
Dimensions: —
Floor Type: —
Dimensions: —
Floor Type: —
Full Bathrooms: 4
Bathroom Amenities: Separate Shower,Double Sink,Soaking Tub
Bathroom in Basement: 1
Rooms: —
Basement Description: Finished,9 ft + pour
Other Specifics
| 3 | |
| — | |
| Concrete | |
| — | |
| — | |
| 86 X 170 | |
| Pull Down Stair | |
| — | |
| — | |
| — | |
| Not in DB | |
| — | |
| — | |
| — | |
| — |
Tax History
| Year | Property Taxes |
|---|---|
| 2022 | $15,027 |
Contact Agent
Nearby Similar Homes
Nearby Sold Comparables
Contact Agent
Listing Provided By
Platinum Partners Realtors








