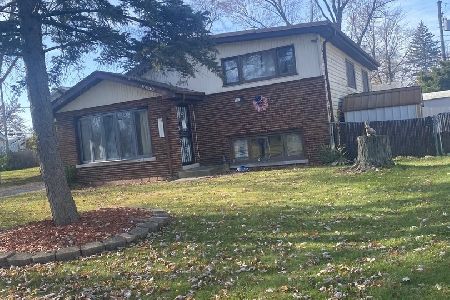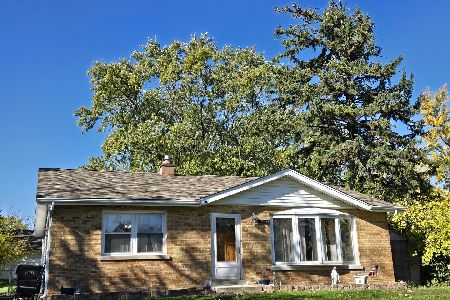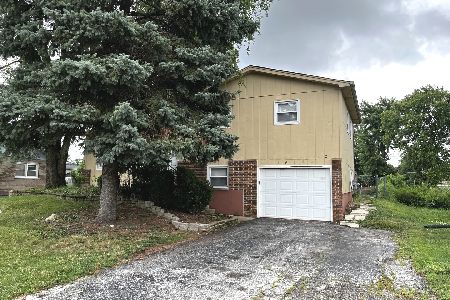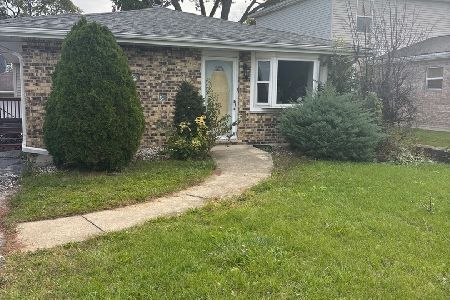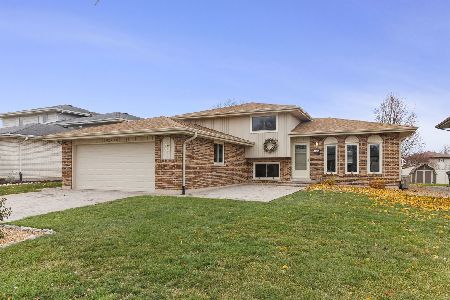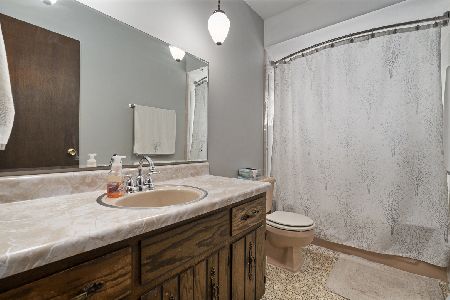16013 Central Avenue, Oak Forest, Illinois 60452
$205,000
|
Sold
|
|
| Status: | Closed |
| Sqft: | 1,134 |
| Cost/Sqft: | $176 |
| Beds: | 3 |
| Baths: | 1 |
| Year Built: | 1959 |
| Property Taxes: | $3,140 |
| Days On Market: | 1599 |
| Lot Size: | 0,20 |
Description
Welcome home to this cute 3 bedroom 1 bath split level home. Home needs updating but has tons of potential. Features include exposed brick in living and kitchen area, eat in dining room and 2 car garage with additional access for storage. Lower level offers space for entertaining. Separate laundry offers additional storage and shelves with exterior access door. Roof, Chimney & Central AC is less than 4 years old, hot water heater is less than 2 years old. Step into the back yard for a view of the lagoon. Home is minutes from local schools, restaurants, parks, bike/walking path and down the street from George Dunne National Golf Course. Home is being sold "as is" but seller is offering credit toward carpet replacement or appliance package. Make your appointment today!
Property Specifics
| Single Family | |
| — | |
| — | |
| 1959 | |
| English | |
| — | |
| No | |
| 0.2 |
| Cook | |
| — | |
| — / Not Applicable | |
| None | |
| Lake Michigan,Public | |
| Public Sewer | |
| 11176383 | |
| 28211180090000 |
Property History
| DATE: | EVENT: | PRICE: | SOURCE: |
|---|---|---|---|
| 17 Sep, 2021 | Sold | $205,000 | MRED MLS |
| 8 Aug, 2021 | Under contract | $200,000 | MRED MLS |
| 2 Aug, 2021 | Listed for sale | $200,000 | MRED MLS |
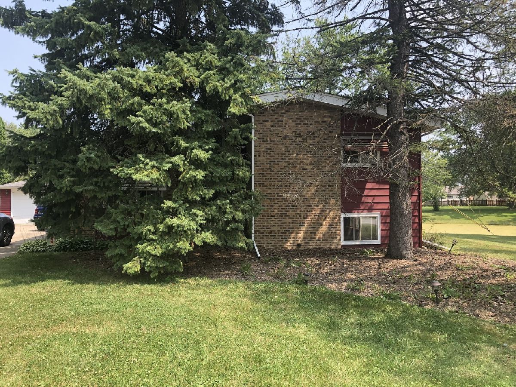
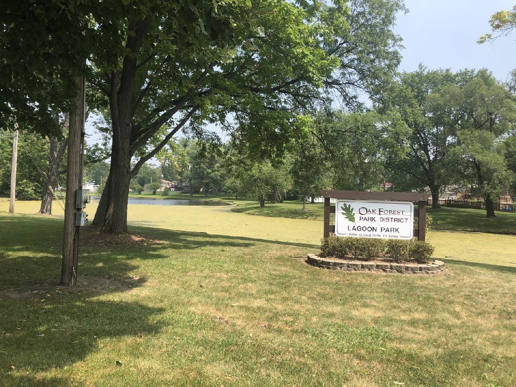
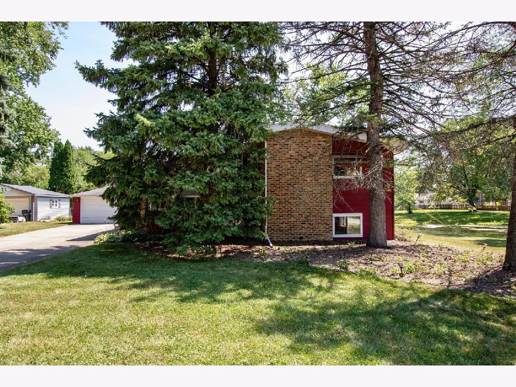
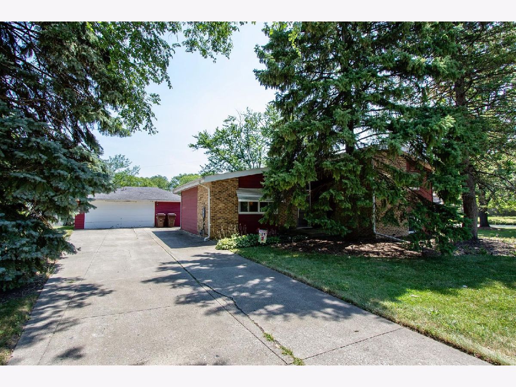
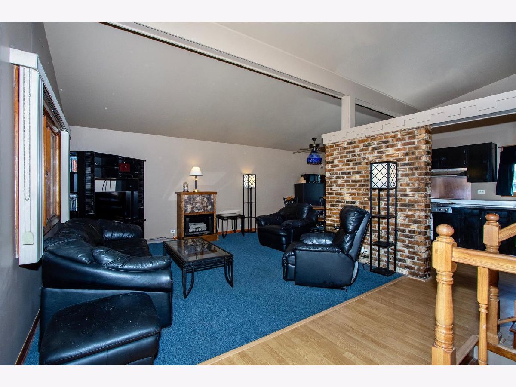
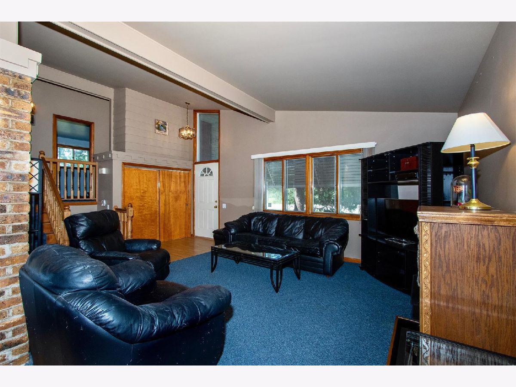
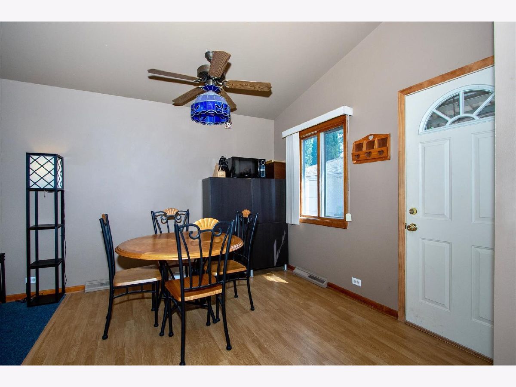
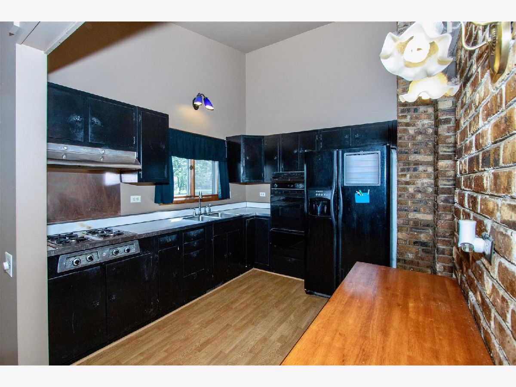
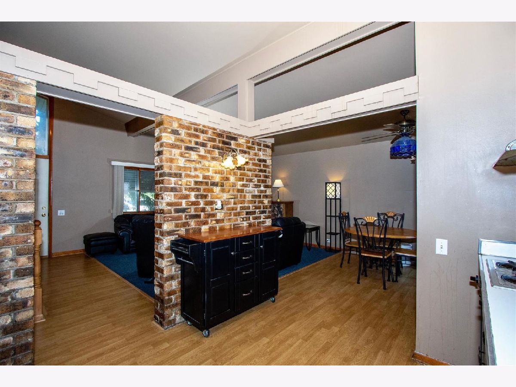
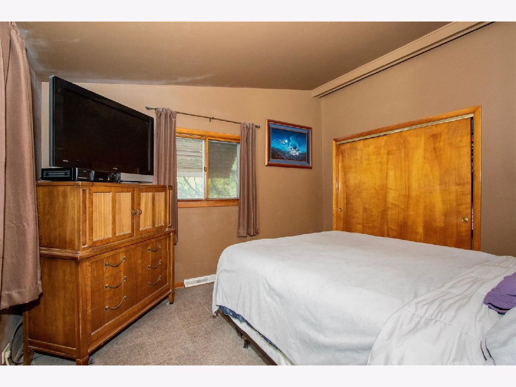
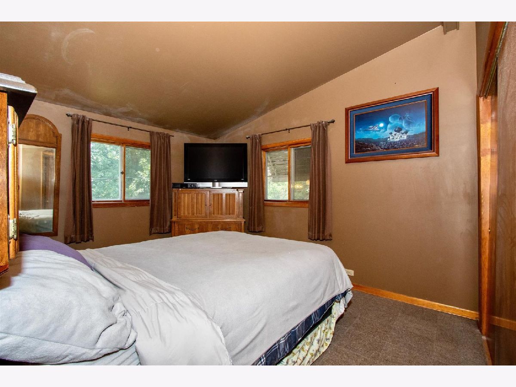
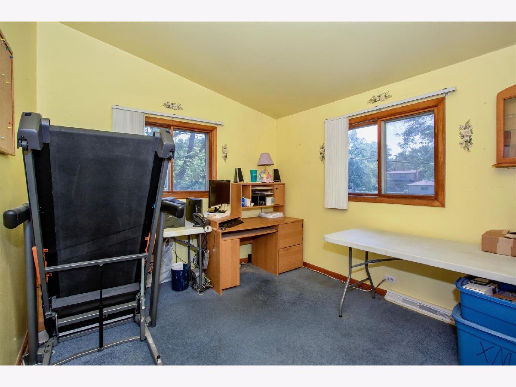
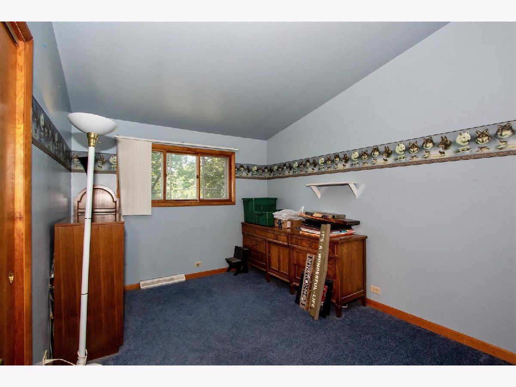
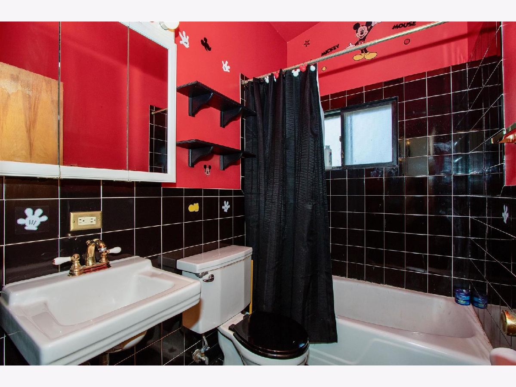
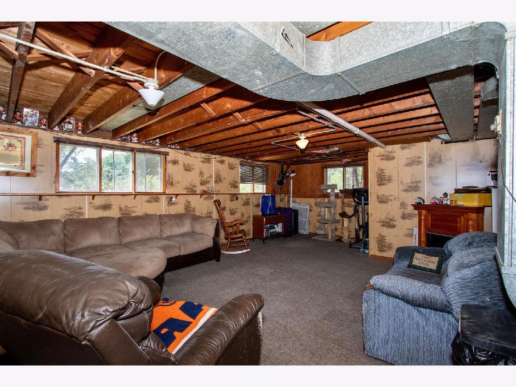
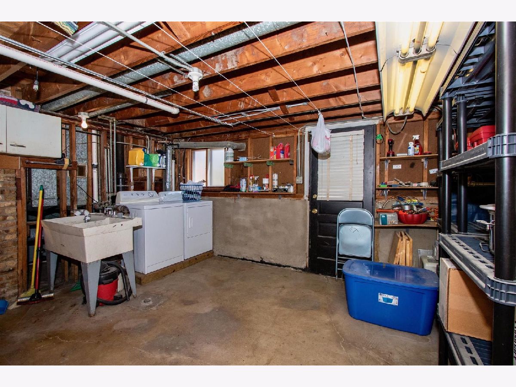
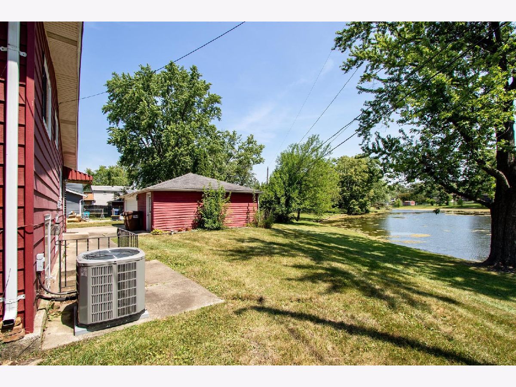
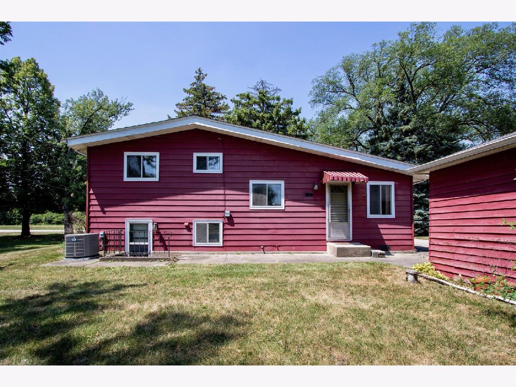
Room Specifics
Total Bedrooms: 3
Bedrooms Above Ground: 3
Bedrooms Below Ground: 0
Dimensions: —
Floor Type: Carpet
Dimensions: —
Floor Type: Carpet
Full Bathrooms: 1
Bathroom Amenities: —
Bathroom in Basement: 0
Rooms: No additional rooms
Basement Description: Finished
Other Specifics
| 2 | |
| Concrete Perimeter | |
| — | |
| — | |
| — | |
| 1134 | |
| — | |
| None | |
| — | |
| — | |
| Not in DB | |
| — | |
| — | |
| — | |
| — |
Tax History
| Year | Property Taxes |
|---|---|
| 2021 | $3,140 |
Contact Agent
Nearby Similar Homes
Nearby Sold Comparables
Contact Agent
Listing Provided By
Gallery Realty Inc.

