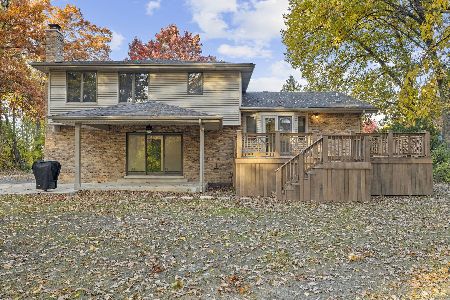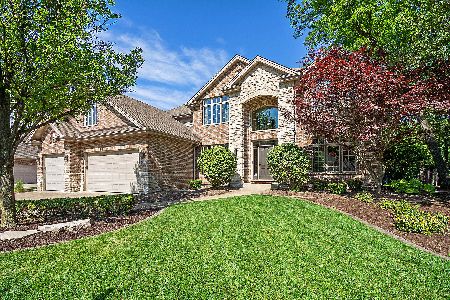16015 Wildwood Lane, Homer Glen, Illinois 60491
$520,000
|
Sold
|
|
| Status: | Closed |
| Sqft: | 3,511 |
| Cost/Sqft: | $154 |
| Beds: | 3 |
| Baths: | 4 |
| Year Built: | 2005 |
| Property Taxes: | $16,708 |
| Days On Market: | 3714 |
| Lot Size: | 0,55 |
Description
Sprawling solid brick ranch with 5 bedrooms, 3 1/2 baths & over 7,000 square feet of elegantly finished living space. Bright open main level features hardwood floors, skylights as well as arched entryways. Conducive floor plan for large gatherings with an expanded breakfast bar opening to an eating area & family room which boasts spacious vaulted ceiling as well as a commanding stone fireplace & palladium windows. The chefs delight kitchen is complete with custom cabinetry, stainless appliances & a double oven. Large dining room offers additional formal eating area. Pamper yourself in the master suite with luxury bath and sitting area that opens to a sun room & hot tub. Related living potential in the full finished walkout basement with 2nd kitchen, bedroom, recreation room, fireplace, study & extended bath. Entertain your guests in the large yard adorned with a deck & heated in-ground pool or retreat to the extensive paver patio & enjoy the peaceful pond view.
Property Specifics
| Single Family | |
| — | |
| Ranch | |
| 2005 | |
| Full,Walkout | |
| RANCH | |
| Yes | |
| 0.55 |
| Will | |
| Hidden Valley Estates | |
| 0 / Not Applicable | |
| None | |
| Lake Michigan | |
| Public Sewer | |
| 09096645 | |
| 1605231020080000 |
Nearby Schools
| NAME: | DISTRICT: | DISTANCE: | |
|---|---|---|---|
|
Grade School
Hadley Middle School |
33C | — | |
|
High School
Lockport Township High School |
205 | Not in DB | |
Property History
| DATE: | EVENT: | PRICE: | SOURCE: |
|---|---|---|---|
| 8 Apr, 2016 | Sold | $520,000 | MRED MLS |
| 25 Jan, 2016 | Under contract | $539,000 | MRED MLS |
| 3 Dec, 2015 | Listed for sale | $539,000 | MRED MLS |
Room Specifics
Total Bedrooms: 5
Bedrooms Above Ground: 3
Bedrooms Below Ground: 2
Dimensions: —
Floor Type: Carpet
Dimensions: —
Floor Type: Carpet
Dimensions: —
Floor Type: Carpet
Dimensions: —
Floor Type: —
Full Bathrooms: 4
Bathroom Amenities: Whirlpool,Separate Shower,Double Sink,Full Body Spray Shower
Bathroom in Basement: 1
Rooms: Kitchen,Bedroom 5,Den,Deck,Foyer,Game Room,Recreation Room,Study,Sun Room
Basement Description: Finished,Exterior Access
Other Specifics
| 3 | |
| Concrete Perimeter | |
| Concrete,Circular | |
| Deck, Hot Tub | |
| Fenced Yard,Landscaped,Pond(s),Water View | |
| 108X192 | |
| Pull Down Stair,Unfinished | |
| Full | |
| Vaulted/Cathedral Ceilings, Skylight(s), Hot Tub, Hardwood Floors, In-Law Arrangement, First Floor Laundry | |
| Double Oven, Microwave, Dishwasher, Refrigerator, Washer, Dryer, Disposal, Stainless Steel Appliance(s) | |
| Not in DB | |
| Street Lights, Street Paved | |
| — | |
| — | |
| Gas Log, Gas Starter |
Tax History
| Year | Property Taxes |
|---|---|
| 2016 | $16,708 |
Contact Agent
Nearby Sold Comparables
Contact Agent
Listing Provided By
Century 21 Affiliated






