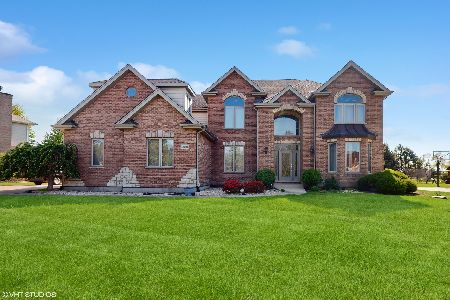16018 Red Cloud Drive, Lockport, Illinois 60441
$376,000
|
Sold
|
|
| Status: | Closed |
| Sqft: | 2,865 |
| Cost/Sqft: | $134 |
| Beds: | 4 |
| Baths: | 4 |
| Year Built: | 2003 |
| Property Taxes: | $10,302 |
| Days On Market: | 3372 |
| Lot Size: | 0,50 |
Description
Breathtaking, remodeled home nestled on a park-like lot in prestigious golf course community! Features: Gourmet kitchen w 42" cabinets with crown molding; granite counters, custom backsplash, large island, wine fridge; stainless steel appliances; Large Family room overlooking 1/2 acre, private yard lined with mature trees featuring sprinkler system, 2 tiered deck with pergola and hot tub; Gleaming h/w floors and 9' ceilings throughout entire first floor; Formal Living room and Dining room; Spacious Master suite with walk-in closet and luxury bath boasting custom double vanity, separate spa shower and soaking tub; Newly Finished basement with large recreation room; full bath with spa shower and 5th bedroom/office that's also roughed in for a beauty salon (great for related living); 3 car garage.
Property Specifics
| Single Family | |
| — | |
| Traditional | |
| 2003 | |
| Full | |
| WINCHESTER | |
| No | |
| 0.5 |
| Will | |
| Broken Arrow Thunderhill | |
| 175 / Annual | |
| Insurance | |
| Public | |
| Public Sewer | |
| 09376989 | |
| 1605304090230000 |
Nearby Schools
| NAME: | DISTRICT: | DISTANCE: | |
|---|---|---|---|
|
Grade School
William J Butler School |
33C | — | |
|
Middle School
Homer Junior High School |
33C | Not in DB | |
|
High School
Lockport Township High School |
205 | Not in DB | |
|
Alternate Junior High School
Hadley Middle School |
— | Not in DB | |
Property History
| DATE: | EVENT: | PRICE: | SOURCE: |
|---|---|---|---|
| 31 Jan, 2017 | Sold | $376,000 | MRED MLS |
| 28 Dec, 2016 | Under contract | $384,900 | MRED MLS |
| 27 Oct, 2016 | Listed for sale | $384,900 | MRED MLS |
Room Specifics
Total Bedrooms: 5
Bedrooms Above Ground: 4
Bedrooms Below Ground: 1
Dimensions: —
Floor Type: Carpet
Dimensions: —
Floor Type: Carpet
Dimensions: —
Floor Type: Carpet
Dimensions: —
Floor Type: —
Full Bathrooms: 4
Bathroom Amenities: Separate Shower,Double Sink,Garden Tub,Soaking Tub
Bathroom in Basement: 1
Rooms: Bedroom 5,Recreation Room
Basement Description: Finished
Other Specifics
| 3 | |
| Concrete Perimeter | |
| — | |
| Deck, Storms/Screens | |
| Landscaped,Wooded | |
| 100X204 | |
| Unfinished | |
| Full | |
| Hardwood Floors, In-Law Arrangement, First Floor Laundry | |
| Range, Microwave, Dishwasher, Refrigerator, Washer, Dryer, Disposal, Stainless Steel Appliance(s) | |
| Not in DB | |
| Sidewalks, Street Lights, Street Paved | |
| — | |
| — | |
| — |
Tax History
| Year | Property Taxes |
|---|---|
| 2017 | $10,302 |
Contact Agent
Nearby Sold Comparables
Contact Agent
Listing Provided By
Century 21 Affiliated




