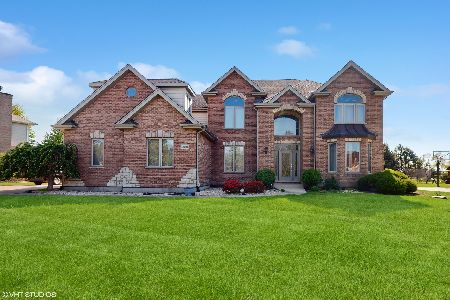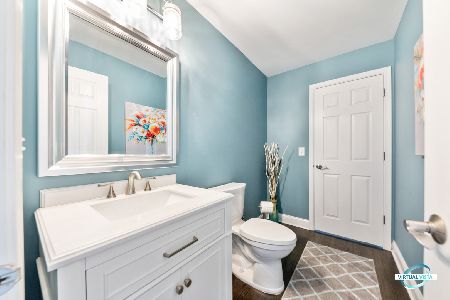16041 Blackhawk Drive, Lockport, Illinois 60441
$490,000
|
Sold
|
|
| Status: | Closed |
| Sqft: | 3,000 |
| Cost/Sqft: | $166 |
| Beds: | 4 |
| Baths: | 3 |
| Year Built: | 2019 |
| Property Taxes: | $0 |
| Days On Market: | 2266 |
| Lot Size: | 0,40 |
Description
Yet another masterfully crafted home by this award winning builder in Thunder Hill, Lockport! Open concept, high-end finishes, oak flooring, custom cabinetry/trim package, quartz countertops, and island w/seating. Commanding 2-story soaring family room w/fireplace & wall of windows. Well thought out mudroom/walk-in pantry w/garage & kitchen access, an abundance of storage, shelves & hooks making welcomes & goodbyes a breeze! Upper level laundry & 4 bedrooms including the master which features an ensuite w/dual sinks, vanity, & soaker tub, private shower & large walk-in closet. Nicely sized deck & yard for outdoor play. Great schools & community amenities!
Property Specifics
| Single Family | |
| — | |
| Traditional | |
| 2019 | |
| Full,English | |
| 2 STORY | |
| No | |
| 0.4 |
| Will | |
| Thunder Hill | |
| 200 / Annual | |
| Other | |
| Public | |
| Public Sewer | |
| 10568396 | |
| 1605304090200000 |
Nearby Schools
| NAME: | DISTRICT: | DISTANCE: | |
|---|---|---|---|
|
Grade School
William J Butler School |
33C | — | |
|
Middle School
Homer Junior High School |
33C | Not in DB | |
|
High School
Lockport Township High School |
205 | Not in DB | |
|
Alternate Elementary School
Hadley Middle School |
— | Not in DB | |
Property History
| DATE: | EVENT: | PRICE: | SOURCE: |
|---|---|---|---|
| 9 Jan, 2020 | Sold | $490,000 | MRED MLS |
| 4 Dec, 2019 | Under contract | $499,000 | MRED MLS |
| 7 Nov, 2019 | Listed for sale | $499,000 | MRED MLS |
Room Specifics
Total Bedrooms: 4
Bedrooms Above Ground: 4
Bedrooms Below Ground: 0
Dimensions: —
Floor Type: Carpet
Dimensions: —
Floor Type: Carpet
Dimensions: —
Floor Type: Carpet
Full Bathrooms: 3
Bathroom Amenities: Separate Shower,Double Sink,Soaking Tub
Bathroom in Basement: 0
Rooms: Den,Mud Room,Walk In Closet
Basement Description: Unfinished
Other Specifics
| 3 | |
| Concrete Perimeter | |
| Asphalt | |
| Deck, Porch, Storms/Screens | |
| — | |
| 45X67X172X93X168 | |
| Pull Down Stair,Unfinished | |
| Full | |
| Vaulted/Cathedral Ceilings, Hardwood Floors, Second Floor Laundry, Built-in Features, Walk-In Closet(s) | |
| Range, Microwave, Dishwasher, Refrigerator, Stainless Steel Appliance(s) | |
| Not in DB | |
| Sidewalks, Street Lights, Street Paved | |
| — | |
| — | |
| Gas Log, Gas Starter |
Tax History
| Year | Property Taxes |
|---|
Contact Agent
Nearby Sold Comparables
Contact Agent
Listing Provided By
Century 21 Affiliated





