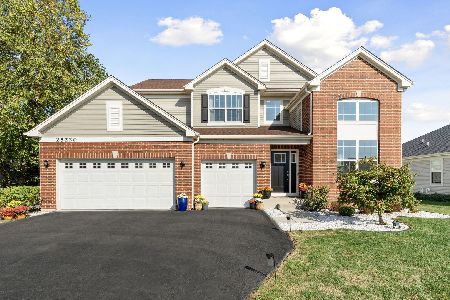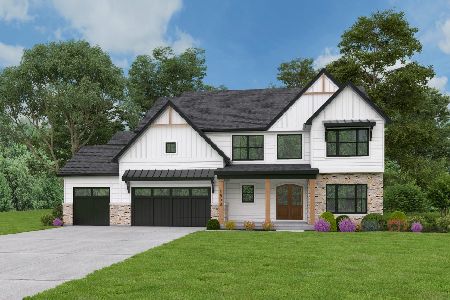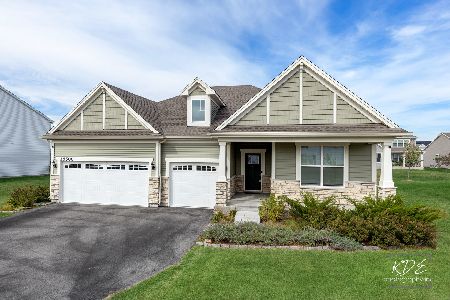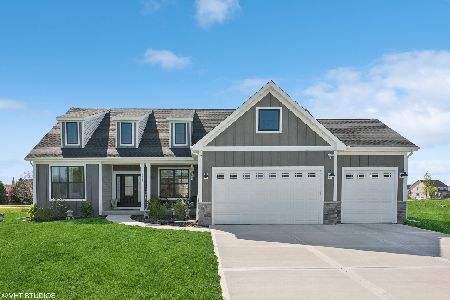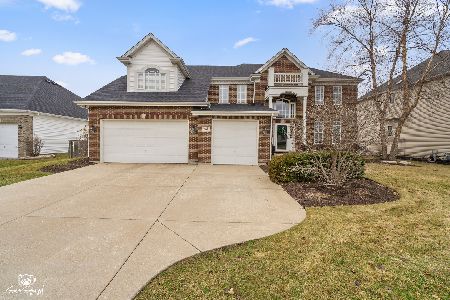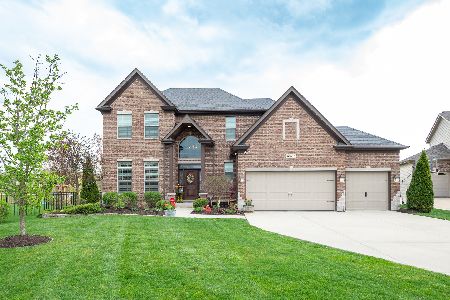16019 Selfridge Circle, Plainfield, Illinois 60586
$393,695
|
Sold
|
|
| Status: | Closed |
| Sqft: | 2,907 |
| Cost/Sqft: | $125 |
| Beds: | 4 |
| Baths: | 3 |
| Year Built: | 2019 |
| Property Taxes: | $335 |
| Days On Market: | 2458 |
| Lot Size: | 0,00 |
Description
**SOLD AT PRINT**LOT 263** Everything's Included top-of-the-line features. Kitchen includes island with pendant lights, Quartz counter tops, single-bowl under mount sink, Aristokraft cabinets & stainless-steel GE appliances. LED lighting in hallways & bedrooms, modern two panel interior doors & colonist trim, prairie style rails (per rail plan), vinyl plank flooring in kitchen, foyer, powder room, bathrooms & laundry room, garage door opener, 30 yr architectural shingles, partial basement, Fully Sodded Lots & so much more included. The new homes at North Point at Springbank are among the world's first homes to receive the internationally-recognized Wi-Fi CERTIFIED designation and will be built with superior Smart Home Automation technology by Amazon & Alexa voice control. The home's automation will include; remote access to the thermostat, wireless touch entry, video doorbell & more. Everything's included & every room's connected. SEE ADDITIONAL INFO FOR HOME DESCRIPTION & FEATURES.
Property Specifics
| Single Family | |
| — | |
| — | |
| 2019 | |
| Full | |
| RALEIGH EI | |
| No | |
| — |
| Will | |
| Springbank | |
| 51 / Monthly | |
| Insurance,Pool | |
| Public | |
| Public Sewer | |
| 10374531 | |
| 0603201050030000 |
Nearby Schools
| NAME: | DISTRICT: | DISTANCE: | |
|---|---|---|---|
|
Grade School
Meadow View Elementary School |
202 | — | |
|
Middle School
Aux Sable Middle School |
202 | Not in DB | |
|
High School
Plainfield South High School |
202 | Not in DB | |
Property History
| DATE: | EVENT: | PRICE: | SOURCE: |
|---|---|---|---|
| 18 Oct, 2019 | Sold | $393,695 | MRED MLS |
| 9 May, 2019 | Under contract | $363,990 | MRED MLS |
| 9 May, 2019 | Listed for sale | $363,990 | MRED MLS |
Room Specifics
Total Bedrooms: 4
Bedrooms Above Ground: 4
Bedrooms Below Ground: 0
Dimensions: —
Floor Type: Carpet
Dimensions: —
Floor Type: Carpet
Dimensions: —
Floor Type: Carpet
Full Bathrooms: 3
Bathroom Amenities: —
Bathroom in Basement: 0
Rooms: Breakfast Room,Study
Basement Description: Unfinished
Other Specifics
| 3 | |
| Concrete Perimeter | |
| Asphalt | |
| — | |
| — | |
| 43X34X34X35X136X21X141 | |
| — | |
| Full | |
| First Floor Laundry, Walk-In Closet(s) | |
| Range, Microwave, Dishwasher, Refrigerator, Disposal, Stainless Steel Appliance(s) | |
| Not in DB | |
| Sidewalks, Street Lights | |
| — | |
| — | |
| — |
Tax History
| Year | Property Taxes |
|---|---|
| 2019 | $335 |
Contact Agent
Nearby Similar Homes
Nearby Sold Comparables
Contact Agent
Listing Provided By
RE/MAX Professionals Select

