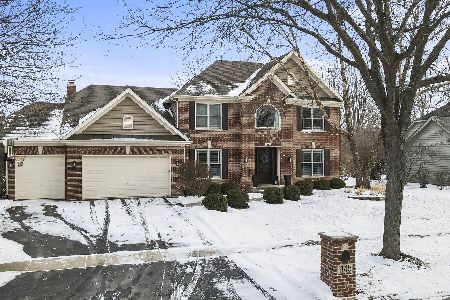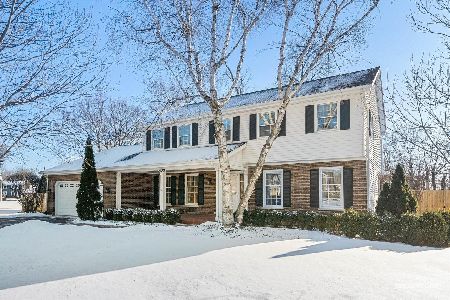1602 Keim Circle, Geneva, Illinois 60134
$460,000
|
Sold
|
|
| Status: | Closed |
| Sqft: | 3,062 |
| Cost/Sqft: | $155 |
| Beds: | 4 |
| Baths: | 4 |
| Year Built: | 2000 |
| Property Taxes: | $14,119 |
| Days On Market: | 2864 |
| Lot Size: | 0,36 |
Description
This beautiful, stately Georgian sits in the beautiful Eagle Brook golf course community. Gleaming hardwood flooring throughout the 1st floor. The upgraded millwork adorns the transom windows, crown molding & wainscot. The bright kitchen has granite counters, a walk-in pantry, huge island & stainless appliances including a double oven to make entertaining easy for family & friend gatherings. Snuggle up to the stone fireplace in the family room with cathedral ceiling & skylights. The 1st floor office could also serve as a 5th bedroom with a full bath adjacent. The upstairs offers spacious bedrooms with ceiling fans including the large master suite with his & hers closets, dual vanities, a separate shower & large tub. The finished basement is the perfect place to hang out with friends & includes a kitchenette, full bath & exercise room. A gas-powered GENERATOR gives you peace of mind. The patio overlooks a large yard perfect for the kids to play. So close to shopping, schools & train!
Property Specifics
| Single Family | |
| — | |
| Georgian | |
| 2000 | |
| Full | |
| — | |
| No | |
| 0.36 |
| Kane | |
| Eagle Brook | |
| 0 / Not Applicable | |
| None | |
| Public | |
| Public Sewer | |
| 09901325 | |
| 1209327006 |
Property History
| DATE: | EVENT: | PRICE: | SOURCE: |
|---|---|---|---|
| 24 Jun, 2011 | Sold | $515,000 | MRED MLS |
| 22 Apr, 2011 | Under contract | $539,900 | MRED MLS |
| — | Last price change | $549,900 | MRED MLS |
| 9 Mar, 2011 | Listed for sale | $549,900 | MRED MLS |
| 6 Jul, 2018 | Sold | $460,000 | MRED MLS |
| 5 Jun, 2018 | Under contract | $475,000 | MRED MLS |
| — | Last price change | $489,900 | MRED MLS |
| 2 Apr, 2018 | Listed for sale | $499,900 | MRED MLS |
Room Specifics
Total Bedrooms: 4
Bedrooms Above Ground: 4
Bedrooms Below Ground: 0
Dimensions: —
Floor Type: Carpet
Dimensions: —
Floor Type: Carpet
Dimensions: —
Floor Type: Carpet
Full Bathrooms: 4
Bathroom Amenities: Whirlpool,Separate Shower,Double Sink
Bathroom in Basement: 1
Rooms: Den,Eating Area,Exercise Room,Foyer,Loft,Recreation Room
Basement Description: Finished
Other Specifics
| 3 | |
| Concrete Perimeter | |
| Asphalt | |
| Patio, Storms/Screens | |
| Corner Lot,Landscaped | |
| 118X121X96X131 | |
| Unfinished | |
| Full | |
| Vaulted/Cathedral Ceilings, Skylight(s), Hardwood Floors, First Floor Bedroom, First Floor Laundry, First Floor Full Bath | |
| Double Oven, Microwave, Dishwasher, Refrigerator, Bar Fridge, Washer, Dryer, Disposal, Stainless Steel Appliance(s) | |
| Not in DB | |
| Clubhouse, Sidewalks, Street Lights, Street Paved | |
| — | |
| — | |
| Gas Log, Gas Starter |
Tax History
| Year | Property Taxes |
|---|---|
| 2011 | $12,190 |
| 2018 | $14,119 |
Contact Agent
Nearby Similar Homes
Nearby Sold Comparables
Contact Agent
Listing Provided By
Berkshire Hathaway HomeServices Elite Realtors










