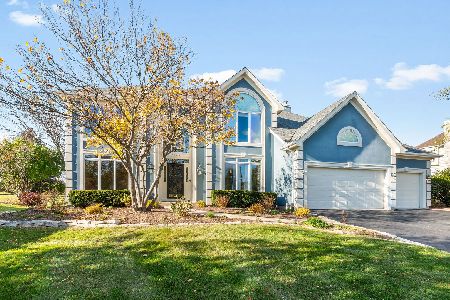919 Harbor Town Court, Geneva, Illinois 60134
$500,000
|
Sold
|
|
| Status: | Closed |
| Sqft: | 3,699 |
| Cost/Sqft: | $130 |
| Beds: | 4 |
| Baths: | 4 |
| Year Built: | 2000 |
| Property Taxes: | $14,326 |
| Days On Market: | 1954 |
| Lot Size: | 0,37 |
Description
You will be impressed by this 3700 square foot home with an open flowing floor plan and many custom features! Located on a quiet street in the last and most desirable phase of this golf course community, this traditional home features detailed wide profile trim, exceptional millwork, wide cased openings, transom windows, and decorative columns... Living room with turreted sitting area and floor to ceiling windows... Spacious granite kitchen with cherry stained cabinetry - dinette opens to the cozy 4-season sunroom with walls of widows... Two story family room with soaring stone fireplace, full wall bay of stacked windows, and rear stairway!! Master bedroom with deep tray ceiling, sitting room, and luxurious bath... Generous sized bedrooms all with volume ceilings... Bedroom 4 with en suite bath! Den with French glass doors and built-ins... Nicely landscaped yard with expansive stamped concrete patio... Generously sized rooms throughout!
Property Specifics
| Single Family | |
| — | |
| Traditional | |
| 2000 | |
| Full | |
| — | |
| No | |
| 0.37 |
| Kane | |
| Eagle Brook | |
| — / Not Applicable | |
| None | |
| Public | |
| Public Sewer | |
| 10856909 | |
| 1209328002 |
Nearby Schools
| NAME: | DISTRICT: | DISTANCE: | |
|---|---|---|---|
|
Grade School
Western Avenue Elementary School |
304 | — | |
|
Middle School
Geneva Middle School |
304 | Not in DB | |
|
High School
Geneva Community High School |
304 | Not in DB | |
Property History
| DATE: | EVENT: | PRICE: | SOURCE: |
|---|---|---|---|
| 15 Jan, 2021 | Sold | $500,000 | MRED MLS |
| 27 Nov, 2020 | Under contract | $479,900 | MRED MLS |
| 14 Sep, 2020 | Listed for sale | $479,900 | MRED MLS |
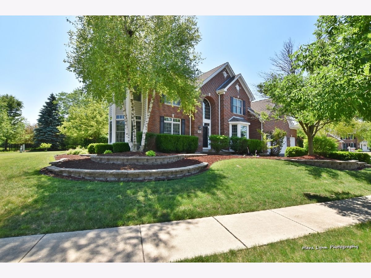
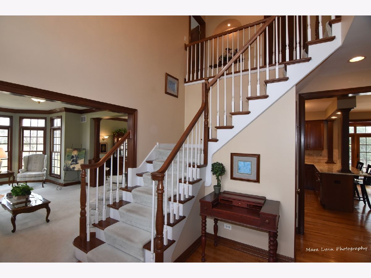
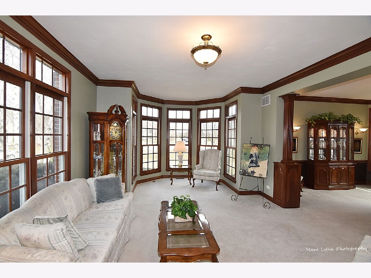
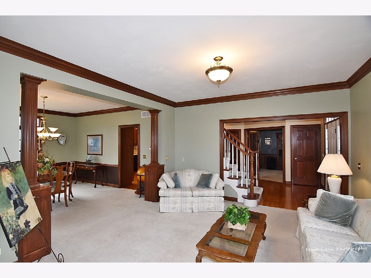
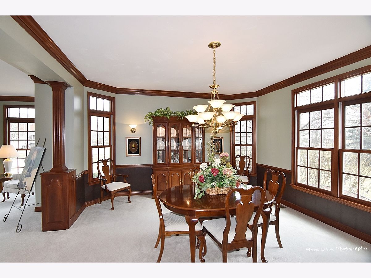
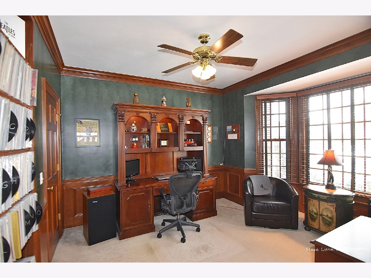
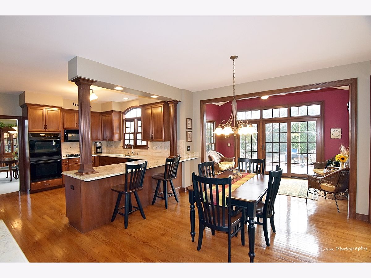
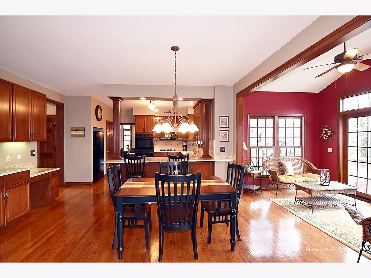
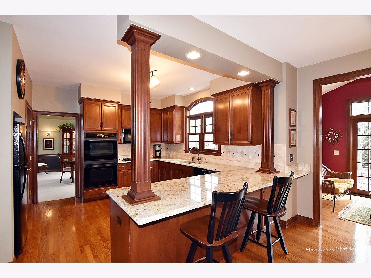
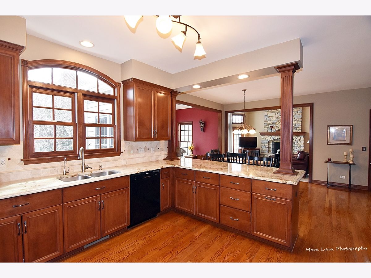
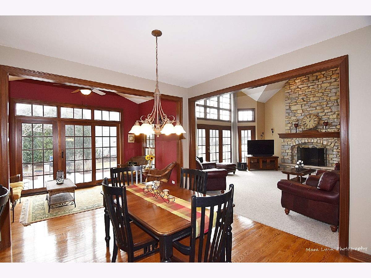
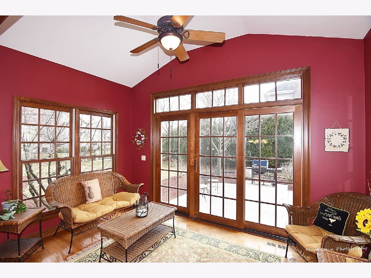
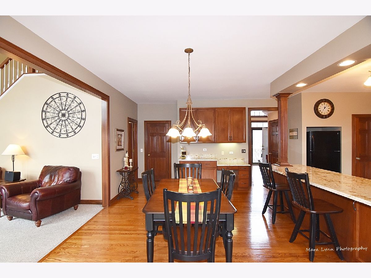
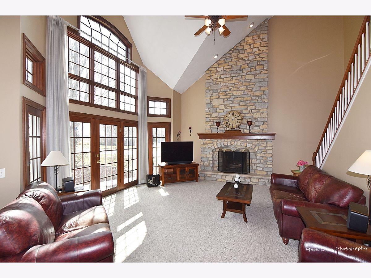
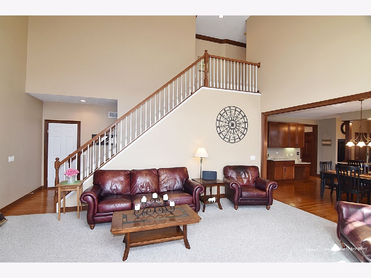
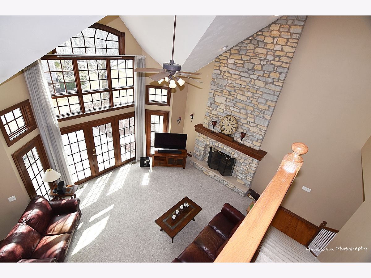
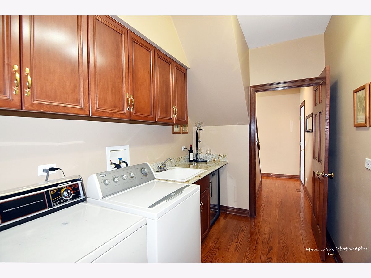
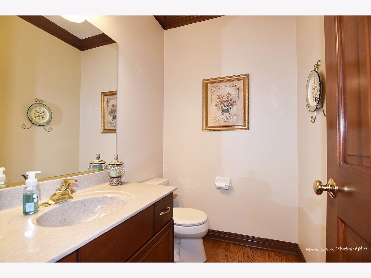
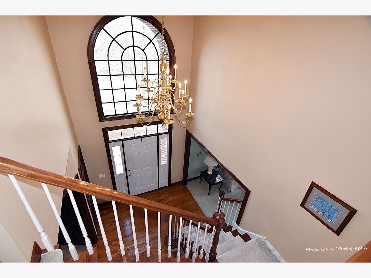
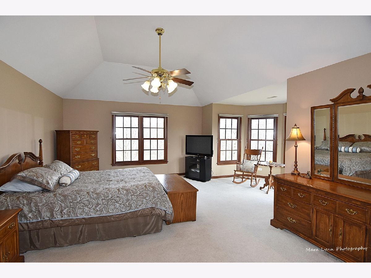
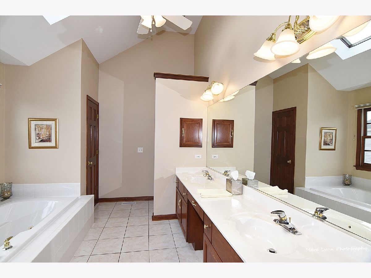
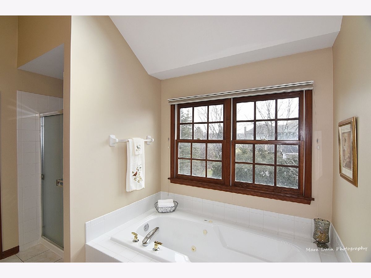
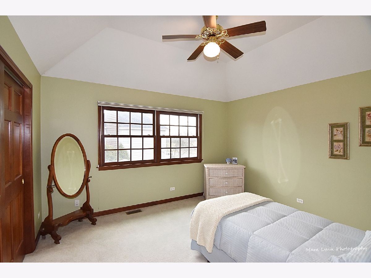
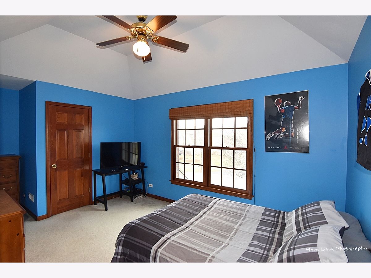
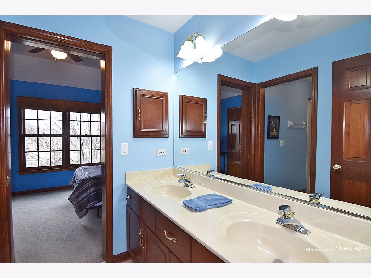
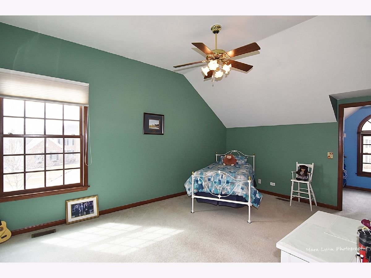
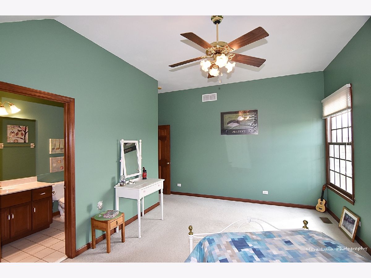
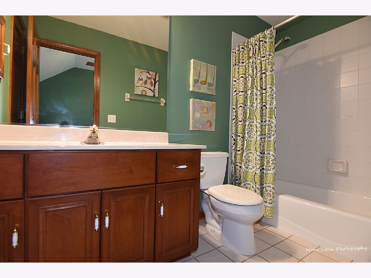
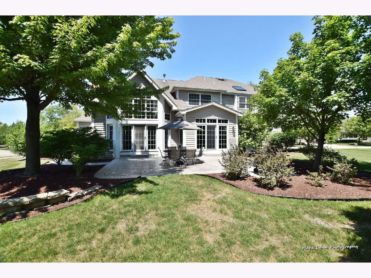
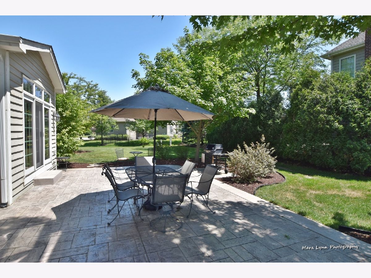
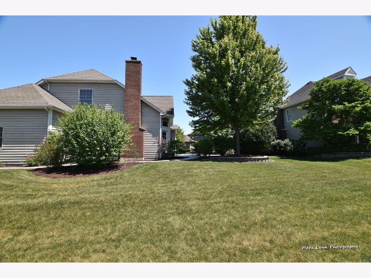
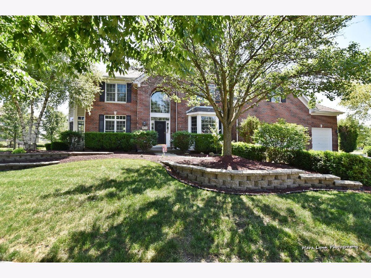
Room Specifics
Total Bedrooms: 4
Bedrooms Above Ground: 4
Bedrooms Below Ground: 0
Dimensions: —
Floor Type: Carpet
Dimensions: —
Floor Type: Carpet
Dimensions: —
Floor Type: Carpet
Full Bathrooms: 4
Bathroom Amenities: Whirlpool,Separate Shower,Double Sink
Bathroom in Basement: 0
Rooms: Den,Sitting Room,Heated Sun Room
Basement Description: Unfinished,Bathroom Rough-In
Other Specifics
| 3 | |
| Concrete Perimeter | |
| Asphalt | |
| Stamped Concrete Patio | |
| Landscaped,Mature Trees | |
| 180X81X137X103 | |
| — | |
| Full | |
| Vaulted/Cathedral Ceilings, Skylight(s), Hardwood Floors, First Floor Laundry, Built-in Features, Walk-In Closet(s) | |
| Double Oven, Microwave, Dishwasher, Refrigerator, Disposal | |
| Not in DB | |
| Park, Curbs, Sidewalks, Street Lights, Street Paved | |
| — | |
| — | |
| Wood Burning, Gas Starter |
Tax History
| Year | Property Taxes |
|---|---|
| 2021 | $14,326 |
Contact Agent
Nearby Similar Homes
Nearby Sold Comparables
Contact Agent
Listing Provided By
REMAX All Pro - St Charles


