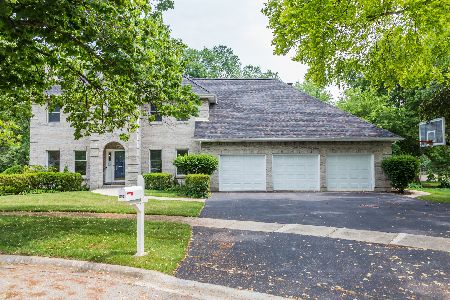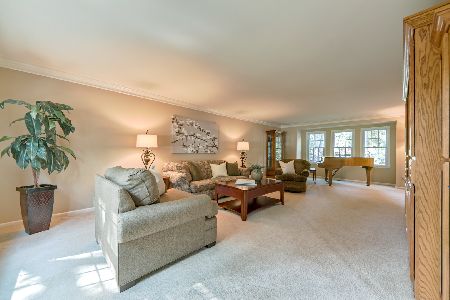1602 Lois Court, Geneva, Illinois 60134
$632,000
|
Sold
|
|
| Status: | Closed |
| Sqft: | 4,492 |
| Cost/Sqft: | $149 |
| Beds: | 4 |
| Baths: | 4 |
| Year Built: | 1990 |
| Property Taxes: | $13,190 |
| Days On Market: | 2908 |
| Lot Size: | 0,36 |
Description
Compare the quality of construction & timeless elegance of this Havlicek built home in Geneva's finest location - walk to Metra train & historic 3rd Street shopping & restaurants!! This special home is also on a one of a kind 4/10 acre private wooded cul-de-sac lot with waterfall pond...You will love the privacy & convenience of this great neighborhood!! Two story leaded glass entry w/split stairway...Living room w/13/ft ceiling...Fabulous granite kitchen w/Stainless Steel appliances, built-in buffet w/wet bar - dinette opens to expansive upper deck w/views of the amazing yard!! Sunken family room w/beamed ceiling, floor to ceiling fp & built-ins...Master bedroom w/double tray ceiling, panel molding, two walk-in closets & luxurious Jacuzzi bath!! Finished walk-out basement w/fireplace, bath, rec areas - opens to private patio & pond!! Decorative columns & panel molding, volume & tray ceilings, exceptional trim & detail throughout...Meticulously maintained inside & out...Elegant decor & more!!
Property Specifics
| Single Family | |
| — | |
| Traditional | |
| 1990 | |
| Full,Walkout | |
| CUSTOM | |
| No | |
| 0.36 |
| Kane | |
| Sunset Meadows | |
| 0 / Not Applicable | |
| None | |
| Public | |
| Public Sewer | |
| 09846294 | |
| 1209277049 |
Nearby Schools
| NAME: | DISTRICT: | DISTANCE: | |
|---|---|---|---|
|
Middle School
Geneva Middle School |
304 | Not in DB | |
|
High School
Geneva Community High School |
304 | Not in DB | |
Property History
| DATE: | EVENT: | PRICE: | SOURCE: |
|---|---|---|---|
| 18 May, 2018 | Sold | $632,000 | MRED MLS |
| 27 Mar, 2018 | Under contract | $669,000 | MRED MLS |
| — | Last price change | $698,900 | MRED MLS |
| 1 Feb, 2018 | Listed for sale | $698,900 | MRED MLS |
Room Specifics
Total Bedrooms: 4
Bedrooms Above Ground: 4
Bedrooms Below Ground: 0
Dimensions: —
Floor Type: Carpet
Dimensions: —
Floor Type: Carpet
Dimensions: —
Floor Type: Carpet
Full Bathrooms: 4
Bathroom Amenities: Whirlpool,Separate Shower,Double Sink
Bathroom in Basement: 1
Rooms: Den,Recreation Room,Game Room,Exercise Room,Foyer
Basement Description: Finished,Exterior Access
Other Specifics
| 3 | |
| Concrete Perimeter | |
| Asphalt | |
| Deck, Patio | |
| Cul-De-Sac,Fenced Yard,Landscaped,Pond(s),Wooded | |
| 60X123X199X161 | |
| — | |
| Full | |
| Vaulted/Cathedral Ceilings, Skylight(s), Bar-Wet, Hardwood Floors, First Floor Laundry | |
| Double Oven, Microwave, Dishwasher, Refrigerator, High End Refrigerator, Disposal, Stainless Steel Appliance(s), Wine Refrigerator | |
| Not in DB | |
| Sidewalks, Street Lights, Street Paved | |
| — | |
| — | |
| Wood Burning, Gas Log, Gas Starter |
Tax History
| Year | Property Taxes |
|---|---|
| 2018 | $13,190 |
Contact Agent
Nearby Similar Homes
Nearby Sold Comparables
Contact Agent
Listing Provided By
RE/MAX All Pro










