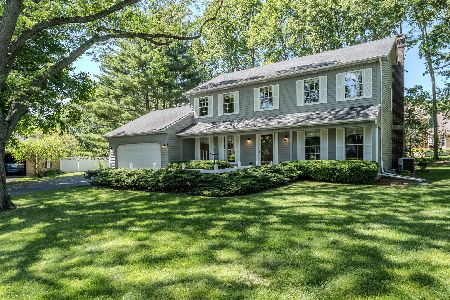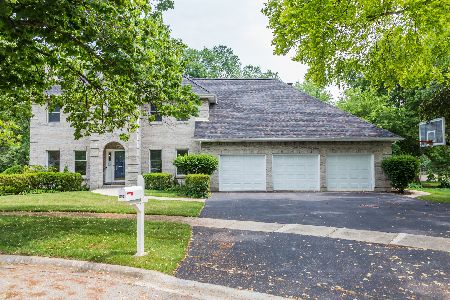1081 Ashbury Court, Geneva, Illinois 60134
$540,000
|
Sold
|
|
| Status: | Closed |
| Sqft: | 3,463 |
| Cost/Sqft: | $161 |
| Beds: | 3 |
| Baths: | 4 |
| Year Built: | 1979 |
| Property Taxes: | $13,382 |
| Days On Market: | 1631 |
| Lot Size: | 0,39 |
Description
SUNSET MEADOWS BEAUTY! You will love this perfect culdesac location - close to Sunset Pool & Park, Western Avenue School, downtown Geneva, the Metra plus the Randall Road corridor. This home has nearly 3500 sq ft and it lives large. A vaulted sunroom was added off the back and is fabulous - it has dedicated heating & cooling and opens up to the gorgeous patios & backyard. The kitchen was remodeled approx. 12 years ago and features painted cabinets, solid surface countertops, high end appliances & more storage than you can imagine. French doors in the open foyer lead to the living room which can host a crowd. It also features gorgeous crown molding. The family room, equipped with plenty of built-ins and a masonry fireplace, is nestled in the center of the home. The family room also boasts access to one of the patios - yep there's more than one! For added convenience, there is a natural gas hookup for your grill on this area of the patio. Upstairs you will find a wonderful master suite & 2 other large bedrooms. The master suite offers 2 closets, including a large walk-in equipped with custom built-ins. Enjoy the views of the beautiful backyard from the large bay window in the master bath. For even more gathering space, the basement is finished & offers a half bath, wet bar area & abundant storage in the crawl space. The owners have loved this home & have added so many features that the next family is sure to love: new Anderson windows throughout, security system with cameras installed around the outside, irrigation system, heated garage, large attached room off of garage for storage, extensive outdoor lighting, redone patios & sidewalks, and an epoxy garage floor. The neighborhood offered the perfect place to raise their family. Now it's time for the next lucky family to love this home!
Property Specifics
| Single Family | |
| — | |
| Traditional | |
| 1979 | |
| Partial | |
| — | |
| No | |
| 0.39 |
| Kane | |
| Sunset Meadows | |
| — / Not Applicable | |
| None | |
| Public | |
| Public Sewer | |
| 11156012 | |
| 1209277008 |
Nearby Schools
| NAME: | DISTRICT: | DISTANCE: | |
|---|---|---|---|
|
Grade School
Western Avenue Elementary School |
304 | — | |
|
Middle School
Geneva Middle School |
304 | Not in DB | |
|
High School
Geneva Community High School |
304 | Not in DB | |
Property History
| DATE: | EVENT: | PRICE: | SOURCE: |
|---|---|---|---|
| 8 Oct, 2021 | Sold | $540,000 | MRED MLS |
| 8 Sep, 2021 | Under contract | $558,000 | MRED MLS |
| 2 Aug, 2021 | Listed for sale | $558,000 | MRED MLS |
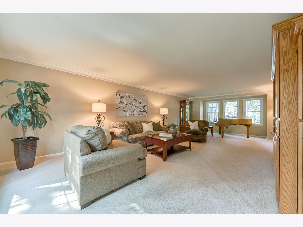
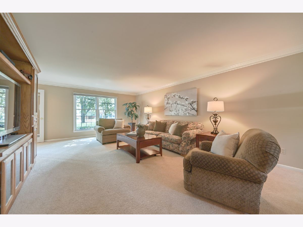
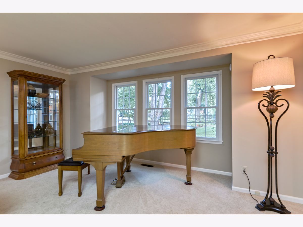
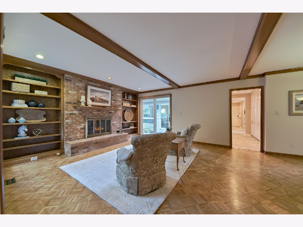
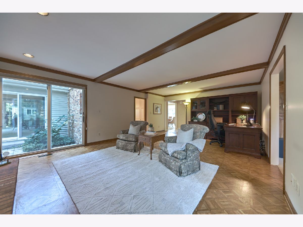
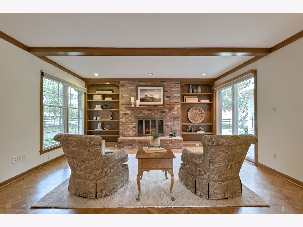
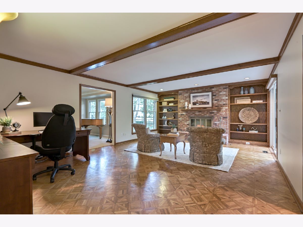
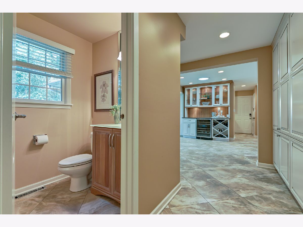
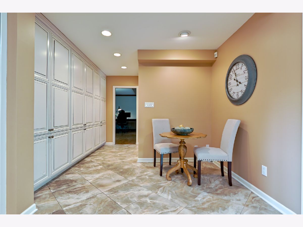
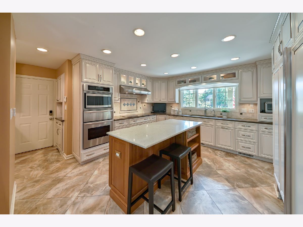
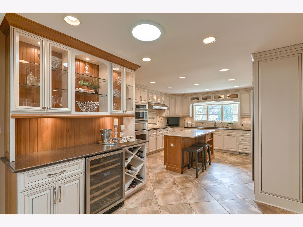
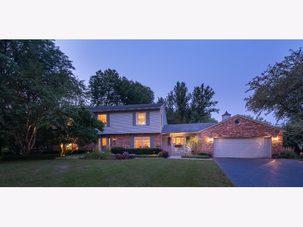
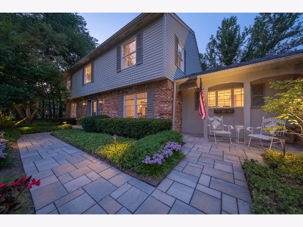
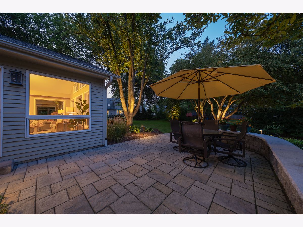
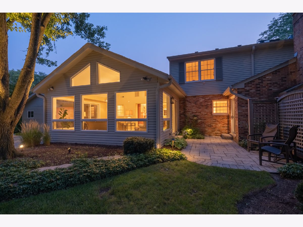
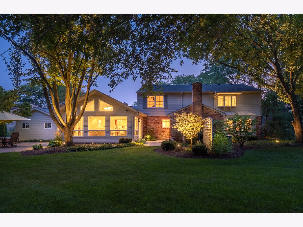
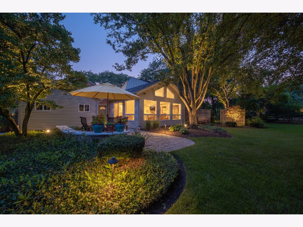
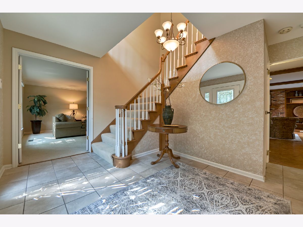
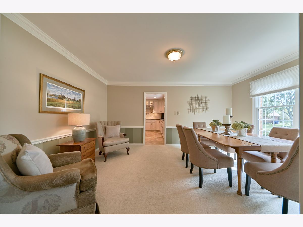
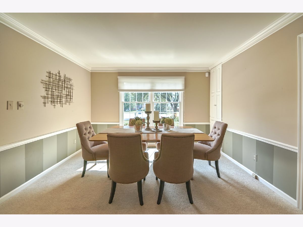
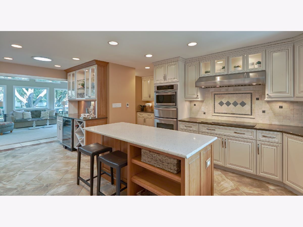
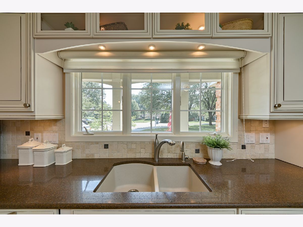
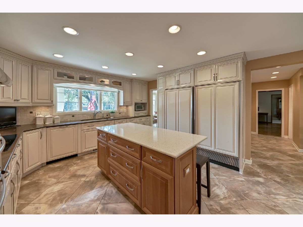
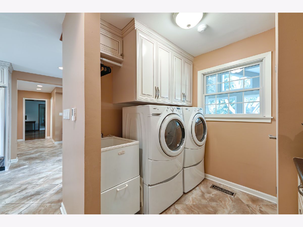
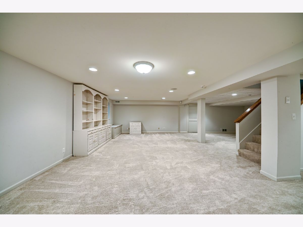
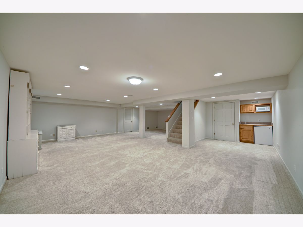
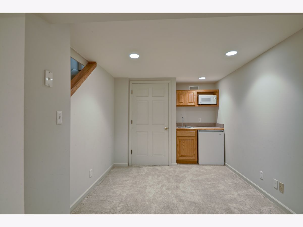
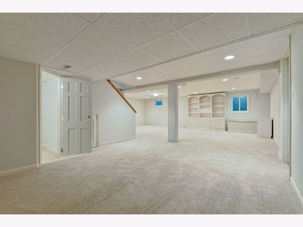
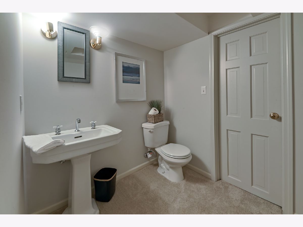
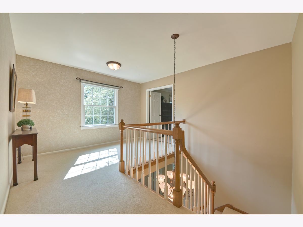
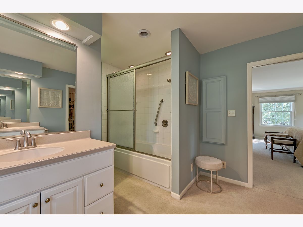
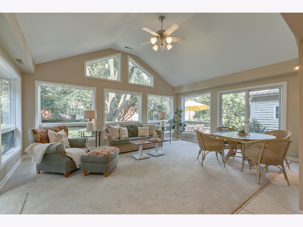
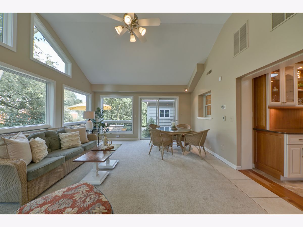
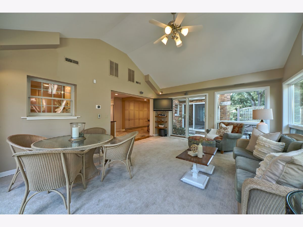
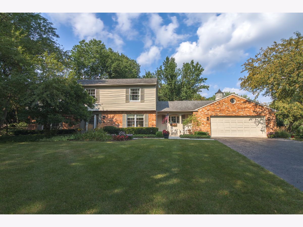
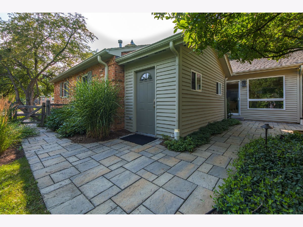
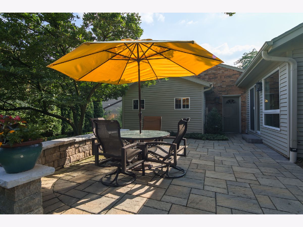
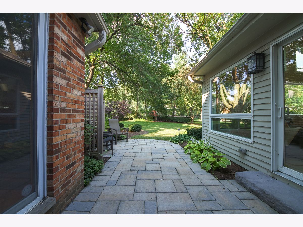
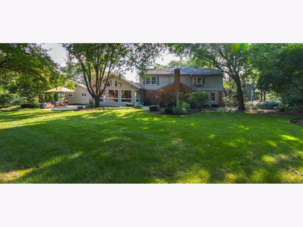
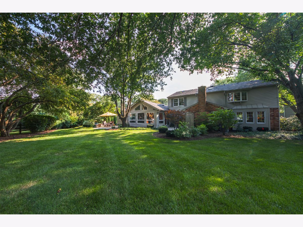
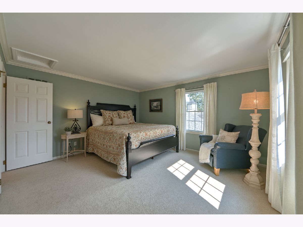
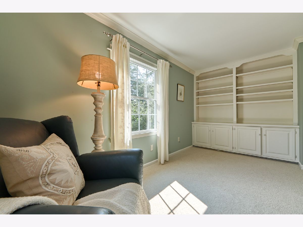
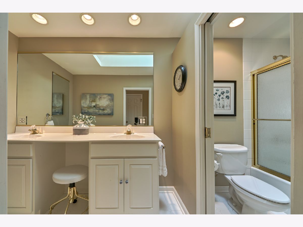
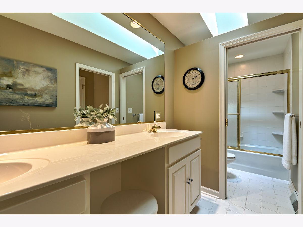
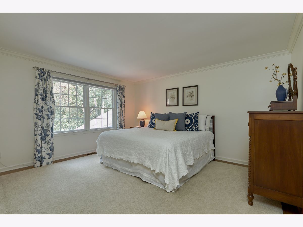
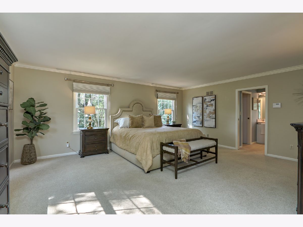
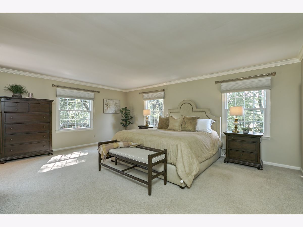
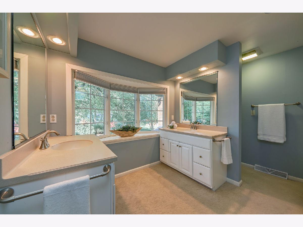
Room Specifics
Total Bedrooms: 3
Bedrooms Above Ground: 3
Bedrooms Below Ground: 0
Dimensions: —
Floor Type: Carpet
Dimensions: —
Floor Type: Carpet
Full Bathrooms: 4
Bathroom Amenities: Whirlpool,Double Sink
Bathroom in Basement: 1
Rooms: Recreation Room,Eating Area,Heated Sun Room,Foyer
Basement Description: Finished
Other Specifics
| 2.5 | |
| Concrete Perimeter | |
| Asphalt | |
| Patio | |
| Cul-De-Sac,Fenced Yard,Landscaped | |
| 56X125X106X112X121 | |
| Unfinished | |
| Full | |
| Vaulted/Cathedral Ceilings, Skylight(s), Bar-Wet, Hardwood Floors, Solar Tubes/Light Tubes, First Floor Laundry, Built-in Features, Walk-In Closet(s) | |
| Range, Microwave, Dishwasher, High End Refrigerator, Freezer, Washer, Dryer, Disposal, Wine Refrigerator, Cooktop, Range Hood, Water Purifier Owned | |
| Not in DB | |
| Curbs, Sidewalks, Street Lights | |
| — | |
| — | |
| Wood Burning, Gas Starter |
Tax History
| Year | Property Taxes |
|---|---|
| 2021 | $13,382 |
Contact Agent
Nearby Similar Homes
Nearby Sold Comparables
Contact Agent
Listing Provided By
Hemming & Sylvester Properties




