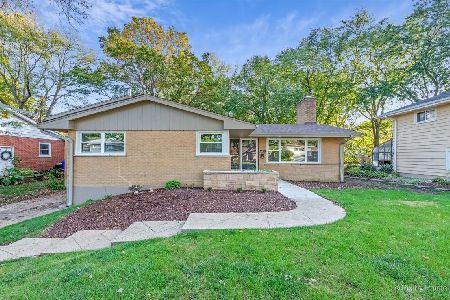1602 Paula Avenue, Wheaton, Illinois 60189
$267,500
|
Sold
|
|
| Status: | Closed |
| Sqft: | 1,540 |
| Cost/Sqft: | $179 |
| Beds: | 3 |
| Baths: | 2 |
| Year Built: | 1960 |
| Property Taxes: | $5,474 |
| Days On Market: | 2368 |
| Lot Size: | 0,22 |
Description
Check out the amazing three season room on this wonderfully located 3 bedroom 2 bathroom classic home 1 block to Madison Elementary school in Wheaton! 5 minutes to Downtown Wheaton and train. Lovely split level home with mature landscaping just refreshed. Inviting screened porch freshly painted is ready, enjoy views of the large back yard. Kitchen has a breakfast counter and stainless steel appliances. L shaped dining room and living room. Hardwood in all rooms except the lower level which is ceramic tile. Lots of fresh paint. Lower level has a family room, laundry and full bath, exit to garage. White trim and six panel doors throughout. Bedrooms have hardwood floors, ceiling fans and nice closets. Attached 1 car garage with additional storage area. Great price and location available for a quick close! Eaves, Gutters, Roof, AC and SS appliances 2011. Hot water heater 2018. Washer 2019.
Property Specifics
| Single Family | |
| — | |
| Step Ranch | |
| 1960 | |
| None | |
| — | |
| No | |
| 0.22 |
| Du Page | |
| Westhaven | |
| 0 / Not Applicable | |
| None | |
| Lake Michigan,Public | |
| Public Sewer | |
| 10483288 | |
| 0520103004 |
Nearby Schools
| NAME: | DISTRICT: | DISTANCE: | |
|---|---|---|---|
|
Grade School
Madison Elementary School |
200 | — | |
|
Middle School
Edison Middle School |
200 | Not in DB | |
|
High School
Wheaton Warrenville South H S |
200 | Not in DB | |
Property History
| DATE: | EVENT: | PRICE: | SOURCE: |
|---|---|---|---|
| 9 Jul, 2017 | Under contract | $0 | MRED MLS |
| 30 Jun, 2017 | Listed for sale | $0 | MRED MLS |
| 16 Sep, 2019 | Sold | $267,500 | MRED MLS |
| 22 Aug, 2019 | Under contract | $275,000 | MRED MLS |
| 13 Aug, 2019 | Listed for sale | $275,000 | MRED MLS |
| 14 Jul, 2022 | Listed for sale | $0 | MRED MLS |
Room Specifics
Total Bedrooms: 3
Bedrooms Above Ground: 3
Bedrooms Below Ground: 0
Dimensions: —
Floor Type: Hardwood
Dimensions: —
Floor Type: Hardwood
Full Bathrooms: 2
Bathroom Amenities: —
Bathroom in Basement: 0
Rooms: Screened Porch
Basement Description: Crawl
Other Specifics
| 1 | |
| — | |
| Concrete | |
| Porch Screened, Screened Patio | |
| — | |
| 66X145 | |
| Unfinished | |
| None | |
| Hardwood Floors | |
| Range, Microwave, Dishwasher, Refrigerator, Washer, Dryer | |
| Not in DB | |
| Street Paved | |
| — | |
| — | |
| — |
Tax History
| Year | Property Taxes |
|---|---|
| 2019 | $5,474 |
Contact Agent
Nearby Similar Homes
Nearby Sold Comparables
Contact Agent
Listing Provided By
john greene, Realtor











