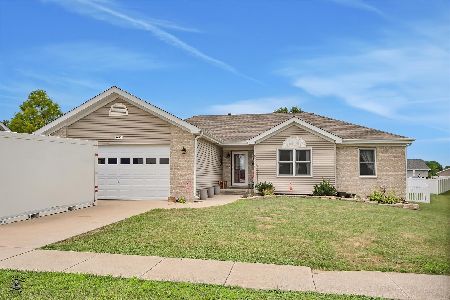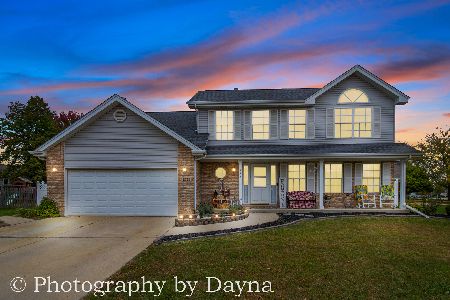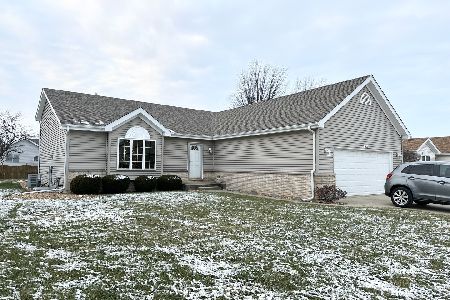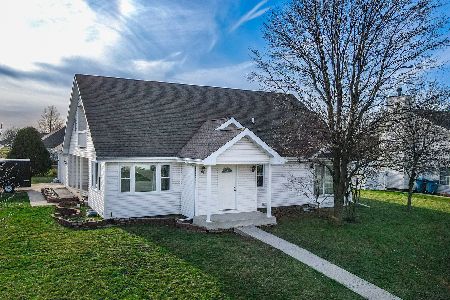1602 Sunridge Drive, Bourbonnais, Illinois 60914
$174,000
|
Sold
|
|
| Status: | Closed |
| Sqft: | 1,876 |
| Cost/Sqft: | $95 |
| Beds: | 3 |
| Baths: | 2 |
| Year Built: | 2000 |
| Property Taxes: | $4,191 |
| Days On Market: | 4291 |
| Lot Size: | 0,00 |
Description
Spacious & Well Maintained Ranch in SunRidge Subd. Built 2000 by Warburton.3 Bedrooms,2 Baths,2.5 Car-Attached Garage,Split floor plan. GreatRoom w/Fireplace.Large Eat-in Kitchen w/Oak Cabinets, Breakfast Bar & Space for Dining Table, it opens into the SunRoom. Master suite w/Tray Ceiling,Walk- in Closet,Whirlpool Tub & Separate Shower.Nicely Landscaped & Fenced in Backyard, w/Deck & Shed.Wired for Surround Sound.
Property Specifics
| Single Family | |
| — | |
| Ranch | |
| 2000 | |
| None | |
| — | |
| No | |
| — |
| Kankakee | |
| Sun Ridge | |
| 0 / Not Applicable | |
| None | |
| Public | |
| Public Sewer | |
| 08596556 | |
| 17090830300800 |
Property History
| DATE: | EVENT: | PRICE: | SOURCE: |
|---|---|---|---|
| 24 Jun, 2014 | Sold | $174,000 | MRED MLS |
| 9 May, 2014 | Under contract | $178,900 | MRED MLS |
| 25 Apr, 2014 | Listed for sale | $178,900 | MRED MLS |
Room Specifics
Total Bedrooms: 3
Bedrooms Above Ground: 3
Bedrooms Below Ground: 0
Dimensions: —
Floor Type: Carpet
Dimensions: —
Floor Type: Carpet
Full Bathrooms: 2
Bathroom Amenities: Whirlpool,Separate Shower
Bathroom in Basement: 0
Rooms: Great Room,Heated Sun Room
Basement Description: Crawl
Other Specifics
| 2.5 | |
| — | |
| Concrete | |
| Patio | |
| — | |
| 80X129 | |
| — | |
| Full | |
| Vaulted/Cathedral Ceilings, First Floor Bedroom, First Floor Laundry, First Floor Full Bath | |
| Range, Microwave, Dishwasher, Refrigerator, Washer, Dryer, Disposal | |
| Not in DB | |
| — | |
| — | |
| — | |
| Gas Log |
Tax History
| Year | Property Taxes |
|---|---|
| 2014 | $4,191 |
Contact Agent
Nearby Similar Homes
Nearby Sold Comparables
Contact Agent
Listing Provided By
Nugent Curtis Real Estate LLC












