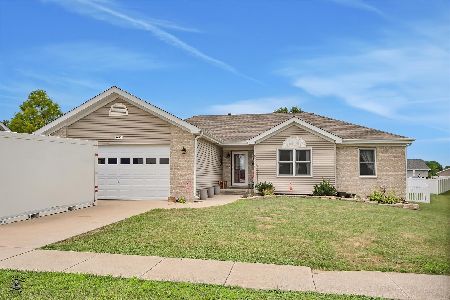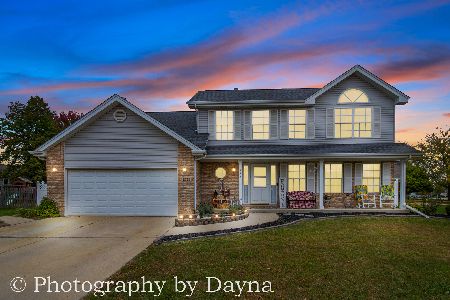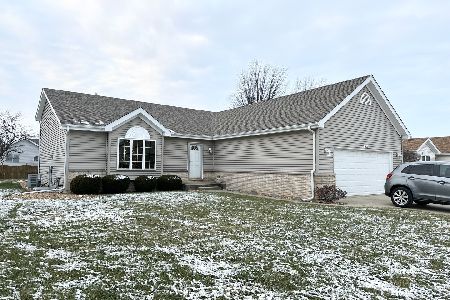1604 Sun Ridge Drive, Bourbonnais, Illinois 60914
$165,000
|
Sold
|
|
| Status: | Closed |
| Sqft: | 1,686 |
| Cost/Sqft: | $101 |
| Beds: | 3 |
| Baths: | 2 |
| Year Built: | 1999 |
| Property Taxes: | $3,389 |
| Days On Market: | 2364 |
| Lot Size: | 0,24 |
Description
Open floor plan in this one-owner ranch style home built by Warburton Construction. You'll enjoy this split floor plan with a spacious great room with fireplace and sliders that lead to a deck. The end of the great room may be ideal for your formal dining area. Kitchen includes island with counter seating spacious dinette area, and a window seat in both the kitchen and master bedroom. Laundry room conveniently located between the kitchen and garage. Roof new in '19, stove & microwave '18, and air conditioner '16. Deep 5 block tall crawl space. Call today for your private showing.
Property Specifics
| Single Family | |
| — | |
| Ranch | |
| 1999 | |
| None | |
| — | |
| No | |
| 0.24 |
| Kankakee | |
| — | |
| 0 / Not Applicable | |
| None | |
| Public | |
| Public Sewer | |
| 10474701 | |
| 17090830300900 |
Property History
| DATE: | EVENT: | PRICE: | SOURCE: |
|---|---|---|---|
| 5 Sep, 2019 | Sold | $165,000 | MRED MLS |
| 5 Aug, 2019 | Under contract | $169,900 | MRED MLS |
| 5 Aug, 2019 | Listed for sale | $169,900 | MRED MLS |
Room Specifics
Total Bedrooms: 3
Bedrooms Above Ground: 3
Bedrooms Below Ground: 0
Dimensions: —
Floor Type: Carpet
Dimensions: —
Floor Type: Carpet
Full Bathrooms: 2
Bathroom Amenities: Whirlpool,Separate Shower
Bathroom in Basement: —
Rooms: Great Room
Basement Description: Crawl
Other Specifics
| 2 | |
| Block | |
| Concrete | |
| Deck, Storms/Screens | |
| — | |
| 80X129 | |
| — | |
| Full | |
| Vaulted/Cathedral Ceilings, First Floor Bedroom, First Floor Laundry, First Floor Full Bath, Walk-In Closet(s) | |
| Range, Microwave, Dishwasher, Refrigerator | |
| Not in DB | |
| Sidewalks, Street Lights, Street Paved | |
| — | |
| — | |
| — |
Tax History
| Year | Property Taxes |
|---|---|
| 2019 | $3,389 |
Contact Agent
Nearby Similar Homes
Nearby Sold Comparables
Contact Agent
Listing Provided By
Speckman Realty Real Living











