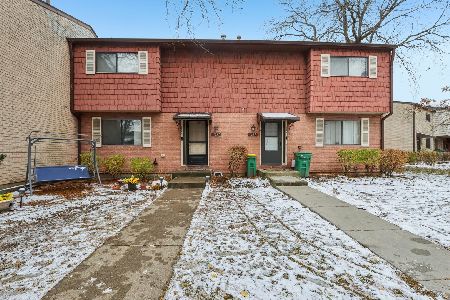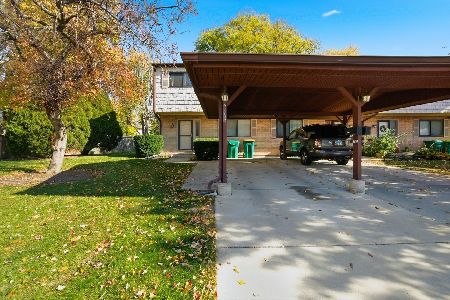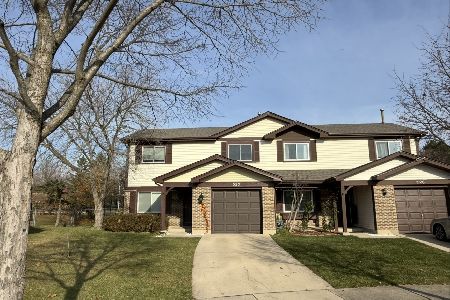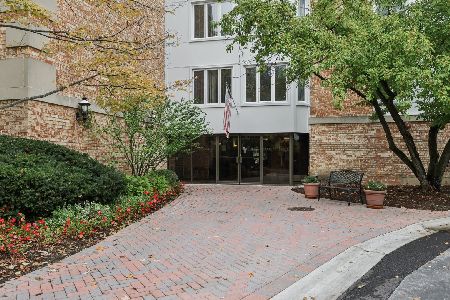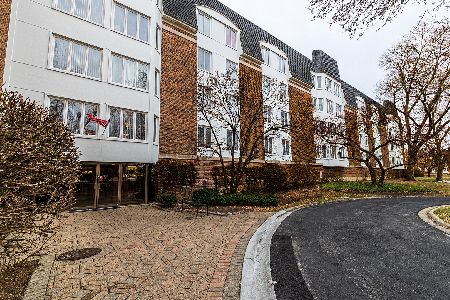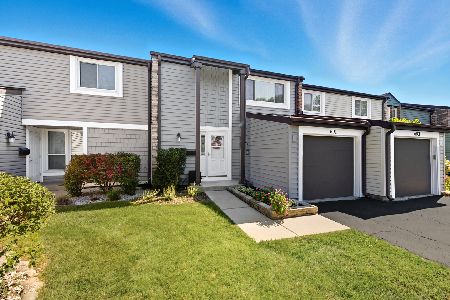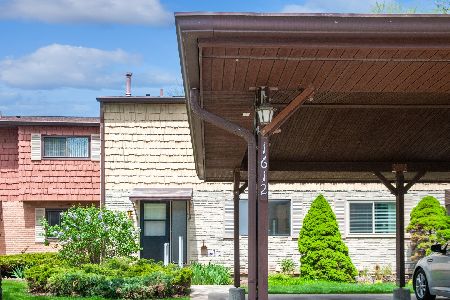1602 Tahoe Circle Drive, Wheeling, Illinois 60090
$168,000
|
Sold
|
|
| Status: | Closed |
| Sqft: | 1,315 |
| Cost/Sqft: | $132 |
| Beds: | 3 |
| Baths: | 2 |
| Year Built: | — |
| Property Taxes: | $1,841 |
| Days On Market: | 2519 |
| Lot Size: | 0,00 |
Description
Inviting 3 bed, 1.5 bath townhome in sought after Tahoe Village! Light filled foyer leads to large, open concept living and dining area on main floor with a nicely appointed eat-in kitchen. Second floor features three generously sized bedrooms with loads of closet space and a recently updated full bathroom with linen closet. Partially finished basement includes a family room space, laundry area, and an enormous storage room. Basement has full perimeter drain tile and sump pump system with transferable warranty. Outdoor patio provides for dining and entertainment space. Tahoe Village amenities include outdoor pool, clubhouse, tennis courts, park/playground, lakes and on-site management. Great property conveniently located near Centennial Park, Dundee Road shopping and restaurants, and I-294. New carpet, new paint and other improvements make this a move-in ready home!
Property Specifics
| Condos/Townhomes | |
| 2 | |
| — | |
| — | |
| Partial | |
| MONTE VISTA | |
| No | |
| — |
| Cook | |
| Tahoe Village | |
| 210 / Monthly | |
| Insurance,Clubhouse,Pool,Exterior Maintenance,Lawn Care,Scavenger,Snow Removal | |
| Lake Michigan,Public | |
| Public Sewer | |
| 10290730 | |
| 03093080961103 |
Nearby Schools
| NAME: | DISTRICT: | DISTANCE: | |
|---|---|---|---|
|
Grade School
Booth Tarkington Elementary Scho |
21 | — | |
|
Middle School
Jack London Middle School |
21 | Not in DB | |
|
High School
Wheeling High School |
214 | Not in DB | |
Property History
| DATE: | EVENT: | PRICE: | SOURCE: |
|---|---|---|---|
| 11 Apr, 2019 | Sold | $168,000 | MRED MLS |
| 3 Mar, 2019 | Under contract | $173,000 | MRED MLS |
| 26 Feb, 2019 | Listed for sale | $173,000 | MRED MLS |
Room Specifics
Total Bedrooms: 3
Bedrooms Above Ground: 3
Bedrooms Below Ground: 0
Dimensions: —
Floor Type: Carpet
Dimensions: —
Floor Type: Carpet
Full Bathrooms: 2
Bathroom Amenities: —
Bathroom in Basement: 0
Rooms: Foyer
Basement Description: Partially Finished,Egress Window
Other Specifics
| — | |
| Concrete Perimeter | |
| Concrete | |
| Patio | |
| — | |
| INTEGRAL | |
| — | |
| None | |
| Laundry Hook-Up in Unit | |
| Range, Dishwasher, Refrigerator, Washer, Dryer | |
| Not in DB | |
| — | |
| — | |
| On Site Manager/Engineer, Park, Party Room, Pool, Tennis Court(s) | |
| — |
Tax History
| Year | Property Taxes |
|---|---|
| 2019 | $1,841 |
Contact Agent
Nearby Similar Homes
Nearby Sold Comparables
Contact Agent
Listing Provided By
@properties

