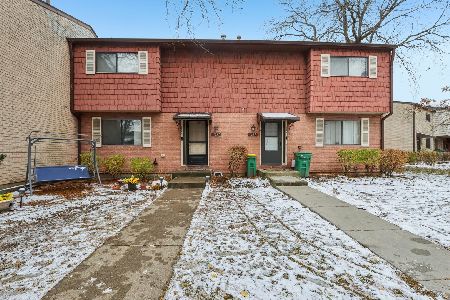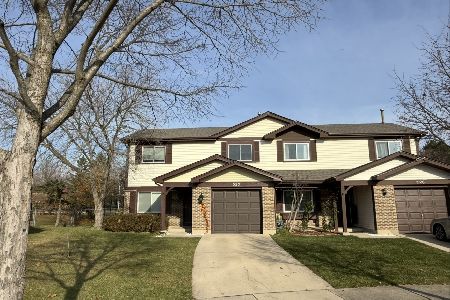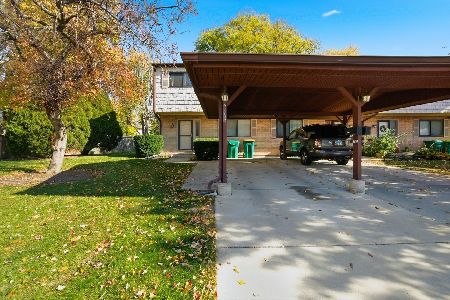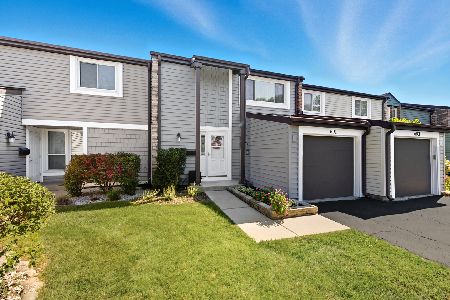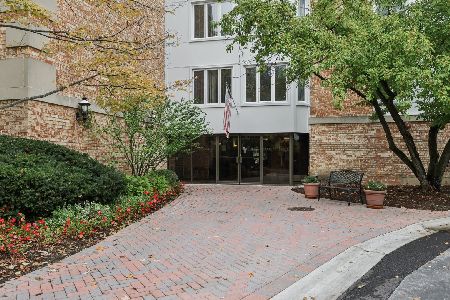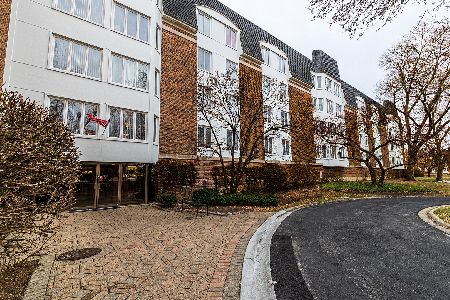446 Dakota Trail, Wheeling, Illinois 60090
$167,000
|
Sold
|
|
| Status: | Closed |
| Sqft: | 0 |
| Cost/Sqft: | — |
| Beds: | 3 |
| Baths: | 2 |
| Year Built: | 1977 |
| Property Taxes: | $2,806 |
| Days On Market: | 2294 |
| Lot Size: | 0,00 |
Description
Light and Bright End Unit Townhome. Move right into this 3 bedroom, 1.5 bath 2 story unit with a basement. Spacious townhome that's bigger than some single family homes. Kitchen features stainless steel stove, microwave and dishwasher (3 yrs old), great cabinet space and a pantry, newer sink and faucet, wood laminate floors and eating area. Living Room has sliding patio doors, recessed lighting and Dining Room with brushed nickel light fixture. Solid oak 6 panel doors and staircase railing. Good size bedrooms with large closets and ceiling fans. Hall bath with large linen closet. Finished basement with rec room, den and large laundry/utility room - great for storage. Vinyl windows through out, furnace & water heater 2 yrs. Double Carport. Prime interior end unit location & complex has pool and tennis courts. Low Taxes, close to Quick close possible and be in before the holidays!! CLICK ON THE 3D & AERIAL DRONE VIDEO!!
Property Specifics
| Condos/Townhomes | |
| 2 | |
| — | |
| 1977 | |
| Full | |
| — | |
| No | |
| — |
| Cook | |
| Tahoe Village | |
| 210 / Monthly | |
| Insurance,Clubhouse,Pool,Exterior Maintenance,Lawn Care,Snow Removal | |
| Lake Michigan | |
| Public Sewer | |
| 10543312 | |
| 03093080961113 |
Nearby Schools
| NAME: | DISTRICT: | DISTANCE: | |
|---|---|---|---|
|
Grade School
Booth Tarkington Elementary Scho |
21 | — | |
|
Middle School
Jack London Middle School |
21 | Not in DB | |
|
High School
Wheeling High School |
214 | Not in DB | |
Property History
| DATE: | EVENT: | PRICE: | SOURCE: |
|---|---|---|---|
| 27 Dec, 2019 | Sold | $167,000 | MRED MLS |
| 9 Nov, 2019 | Under contract | $172,500 | MRED MLS |
| — | Last price change | $175,000 | MRED MLS |
| 9 Oct, 2019 | Listed for sale | $175,000 | MRED MLS |
Room Specifics
Total Bedrooms: 3
Bedrooms Above Ground: 3
Bedrooms Below Ground: 0
Dimensions: —
Floor Type: Carpet
Dimensions: —
Floor Type: Carpet
Full Bathrooms: 2
Bathroom Amenities: —
Bathroom in Basement: 0
Rooms: Eating Area,Den,Recreation Room
Basement Description: Finished
Other Specifics
| — | |
| — | |
| — | |
| — | |
| — | |
| COMMON | |
| — | |
| None | |
| Laundry Hook-Up in Unit | |
| Range, Microwave, Dishwasher, Refrigerator, Washer, Dryer | |
| Not in DB | |
| — | |
| — | |
| — | |
| — |
Tax History
| Year | Property Taxes |
|---|---|
| 2019 | $2,806 |
Contact Agent
Nearby Similar Homes
Nearby Sold Comparables
Contact Agent
Listing Provided By
Century 21 1st Class Homes

