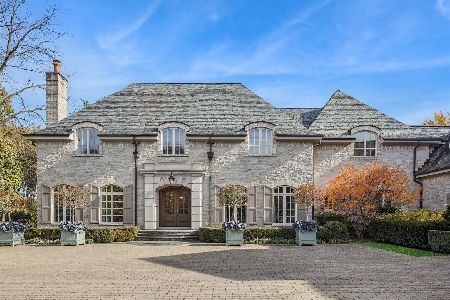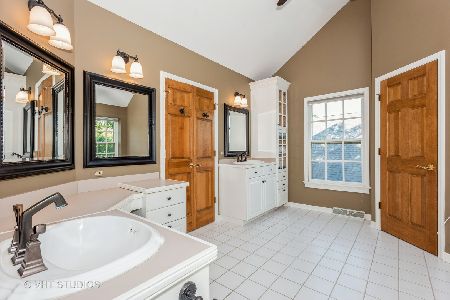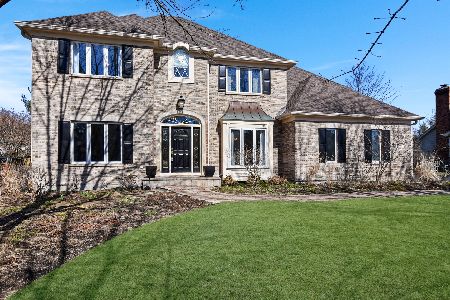1602 Winners Cup Circle, St Charles, Illinois 60174
$510,500
|
Sold
|
|
| Status: | Closed |
| Sqft: | 3,164 |
| Cost/Sqft: | $153 |
| Beds: | 4 |
| Baths: | 4 |
| Year Built: | 1992 |
| Property Taxes: | $12,648 |
| Days On Market: | 1929 |
| Lot Size: | 0,34 |
Description
There is over 4500 square feet of finished living space in this beautiful custom home located in the desirable Hunt Club subdivision~Stunning hardwood floors throughout the 1st floor~An abundance of wainscoting and dental moldings add to the timeless elegance of the home~A dramatic floor-to-ceiling stone gas fireplace is the focal point of the family room~The dining room can accommodate the largest of gatherings and has a butlers pantry with wet bar transitioning to the kitchen for ease of serving and storage~The gourmet kitchen with high end stainless steel appliances has a double oven and plenty of counter and storage space~The center island is perfect to accommodate your guests when entertaining~1st floor office/den with built-in book cases~An AMAZING finished english basement with a stone fireplace and a 5th bedroom~ A full bath is located across from the 5th bedroom~Entertain outdoors on the impressive deck and dine alfresco in the attached gazebo.
Property Specifics
| Single Family | |
| — | |
| — | |
| 1992 | |
| Full,English | |
| — | |
| No | |
| 0.34 |
| Kane | |
| Hunt Club | |
| — / Not Applicable | |
| None | |
| Public | |
| Public Sewer | |
| 10906680 | |
| 0923378015 |
Nearby Schools
| NAME: | DISTRICT: | DISTANCE: | |
|---|---|---|---|
|
Grade School
Munhall Elementary School |
303 | — | |
|
Middle School
Wredling Middle School |
303 | Not in DB | |
|
High School
St Charles East High School |
303 | Not in DB | |
Property History
| DATE: | EVENT: | PRICE: | SOURCE: |
|---|---|---|---|
| 23 Nov, 2020 | Sold | $510,500 | MRED MLS |
| 17 Oct, 2020 | Under contract | $485,000 | MRED MLS |
| 15 Oct, 2020 | Listed for sale | $485,000 | MRED MLS |
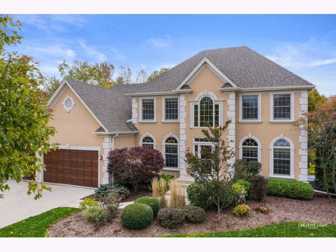
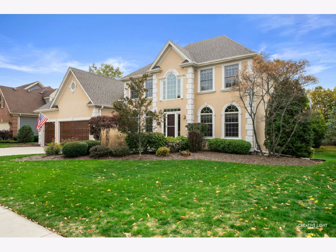
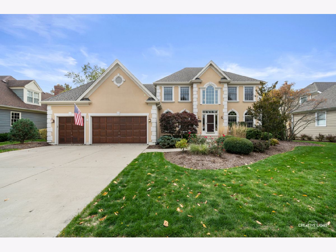
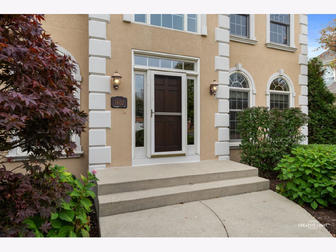
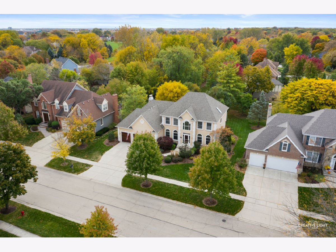
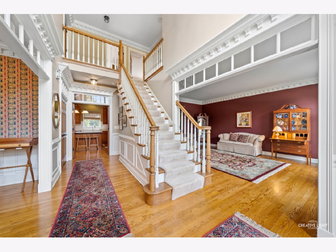
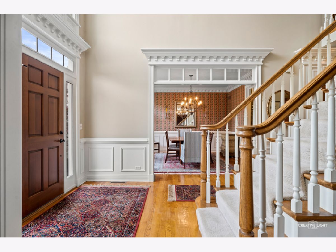
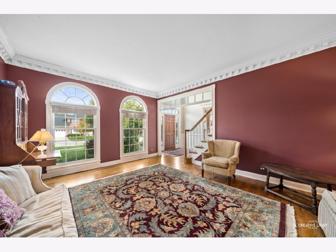
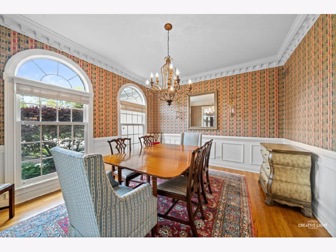
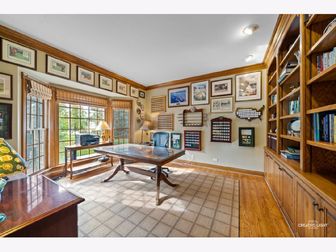
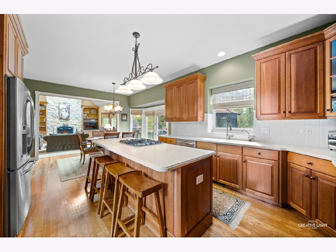
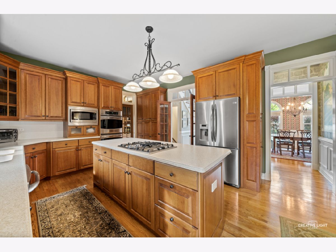
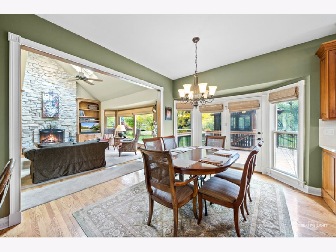
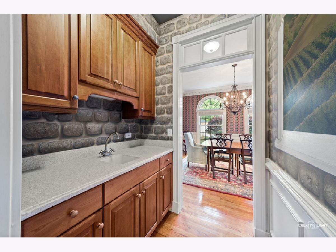
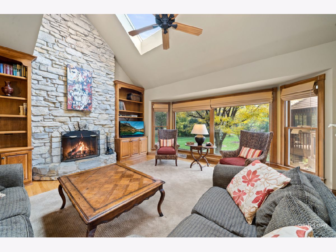
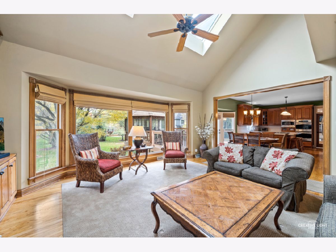
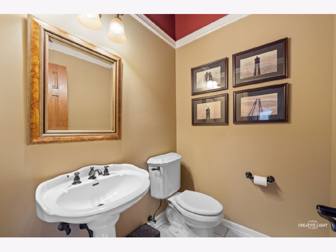
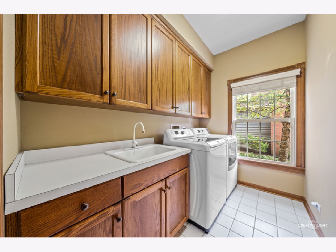
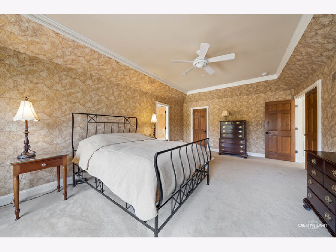
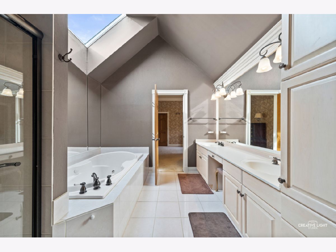
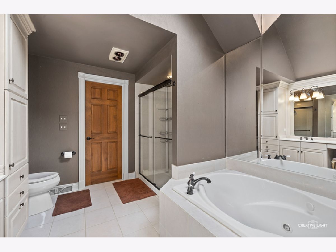
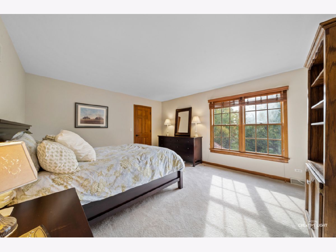
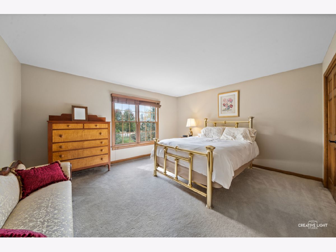
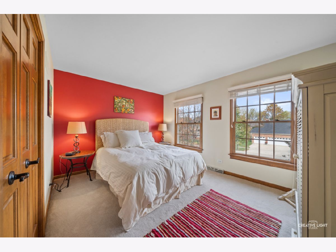
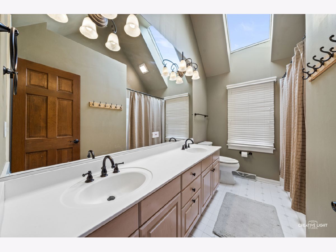
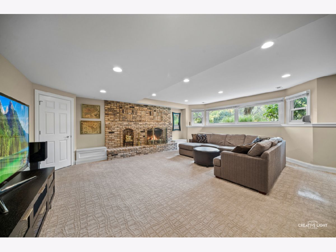
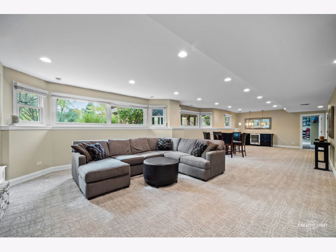
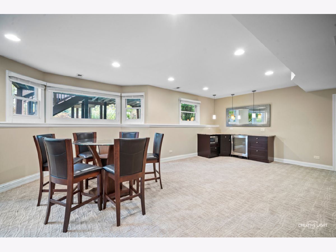
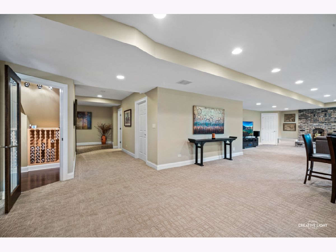
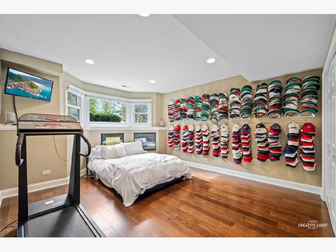
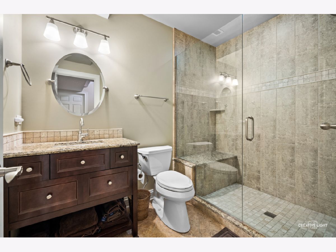
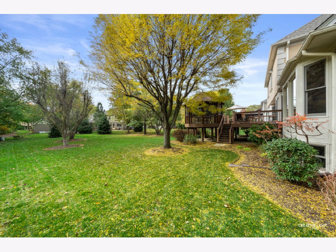
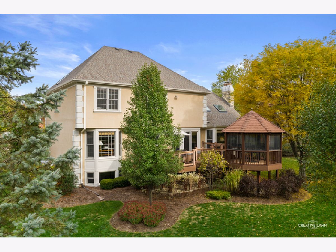
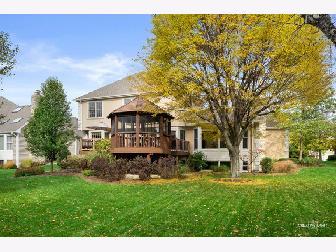
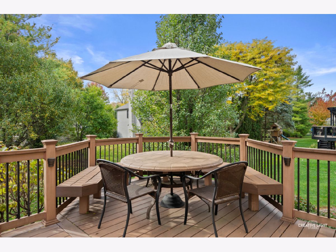
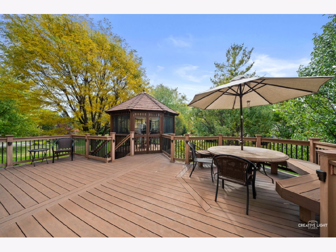
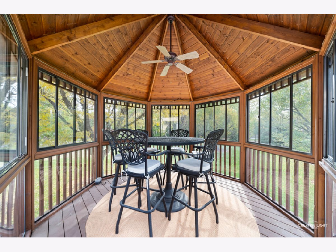
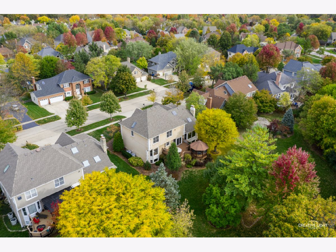
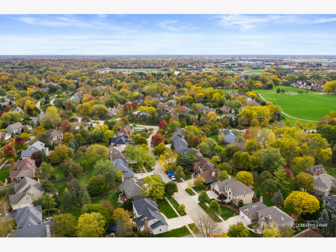
Room Specifics
Total Bedrooms: 5
Bedrooms Above Ground: 4
Bedrooms Below Ground: 1
Dimensions: —
Floor Type: Carpet
Dimensions: —
Floor Type: Carpet
Dimensions: —
Floor Type: Carpet
Dimensions: —
Floor Type: —
Full Bathrooms: 4
Bathroom Amenities: —
Bathroom in Basement: 1
Rooms: Bedroom 5,Office,Recreation Room
Basement Description: Partially Finished
Other Specifics
| 3 | |
| — | |
| — | |
| — | |
| — | |
| 14625 | |
| — | |
| Full | |
| Vaulted/Cathedral Ceilings, Skylight(s), Hot Tub, Bar-Wet, Hardwood Floors, First Floor Laundry, Built-in Features, Bookcases | |
| Double Oven, Microwave, Dishwasher, Refrigerator, Washer, Dryer, Disposal, Stainless Steel Appliance(s) | |
| Not in DB | |
| — | |
| — | |
| — | |
| Gas Log, Gas Starter |
Tax History
| Year | Property Taxes |
|---|---|
| 2020 | $12,648 |
Contact Agent
Nearby Similar Homes
Nearby Sold Comparables
Contact Agent
Listing Provided By
@Properties


