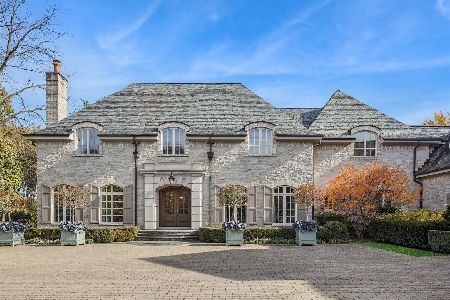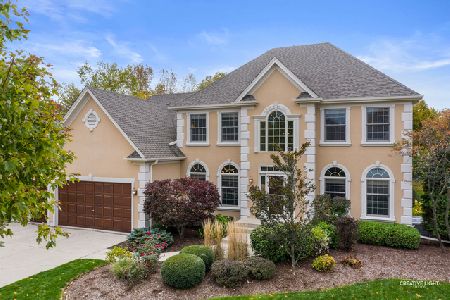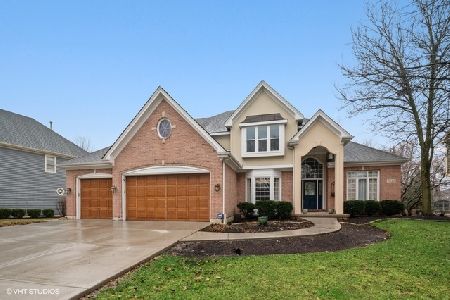1606 Winners Cup Circle, St Charles, Illinois 60174
$575,000
|
Sold
|
|
| Status: | Closed |
| Sqft: | 3,434 |
| Cost/Sqft: | $167 |
| Beds: | 4 |
| Baths: | 4 |
| Year Built: | 1992 |
| Property Taxes: | $13,814 |
| Days On Market: | 1677 |
| Lot Size: | 0,32 |
Description
As you enter this Russell built home, you are welcomed by an impressive 2 story foyer with pillars and beautiful trim. First floor includes a large den with built in book shelves, bay window and adjoining full bath. Spacious kitchen includes custom cabinets, corian counters, planning desk, butler's pantry, breakfast bar/island and adjacent eating area which offers ample space for family and guests and direct access to the large deck. Enjoy your water garden, falls, and stunning flower beds above from your deck or below from your stone patio. Family room has cathedral ceiling , bay window, gas fireplace and built in book shelves. Separate formal dining room is perfect for entertaining. 2nd floor includes 4 spacious bedrooms plus laundry room with front load washer/dryer and utility sink. Master suite with tray ceiling includes a private master bath with 2 separate sinks, shower, whirlpool tub beneath a skylight, and walk in closet. Enjoy plenty of light in the English basement which includes a family room with gas fireplace, bay windows, workout/game area, and office space. The 5th bedroom, 4th full bath, and storage area complete this expansive lower level. Close to parks, schools, and nearby access to bike trails. Great location just minutes from downtown St. Charles with shopping, dining, and entertainment.
Property Specifics
| Single Family | |
| — | |
| — | |
| 1992 | |
| Full,English | |
| — | |
| No | |
| 0.32 |
| Kane | |
| — | |
| — / Not Applicable | |
| None | |
| Public | |
| Public Sewer | |
| 11135243 | |
| 0923378016 |
Nearby Schools
| NAME: | DISTRICT: | DISTANCE: | |
|---|---|---|---|
|
Grade School
Munhall Elementary School |
303 | — | |
|
Middle School
Wredling Middle School |
303 | Not in DB | |
|
High School
St. Charles East High School |
303 | Not in DB | |
Property History
| DATE: | EVENT: | PRICE: | SOURCE: |
|---|---|---|---|
| 18 Aug, 2021 | Sold | $575,000 | MRED MLS |
| 30 Jun, 2021 | Under contract | $575,000 | MRED MLS |
| 24 Jun, 2021 | Listed for sale | $575,000 | MRED MLS |
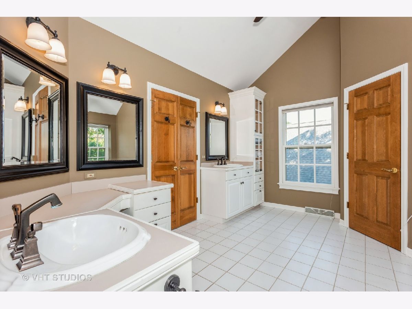
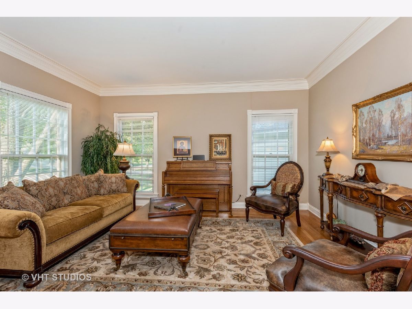
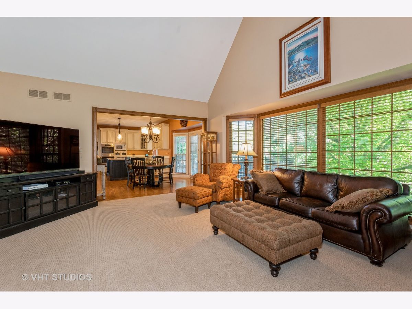
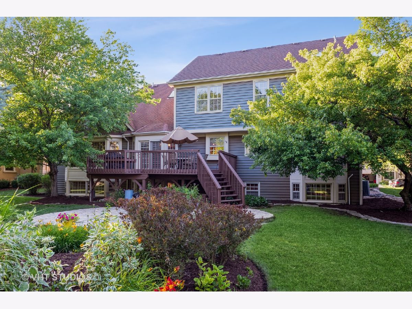
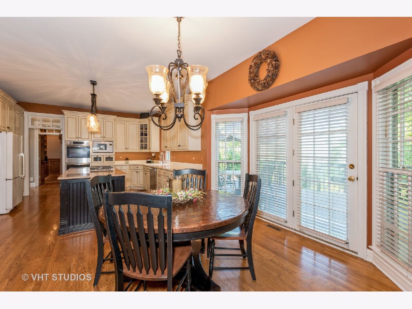
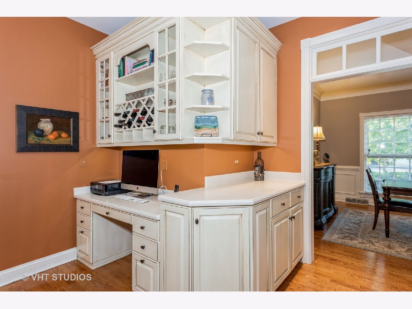
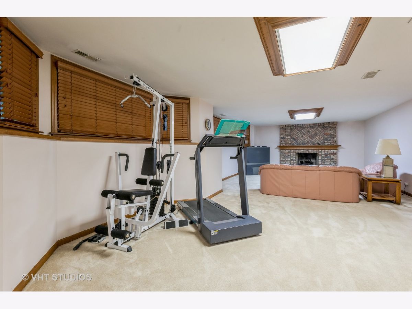
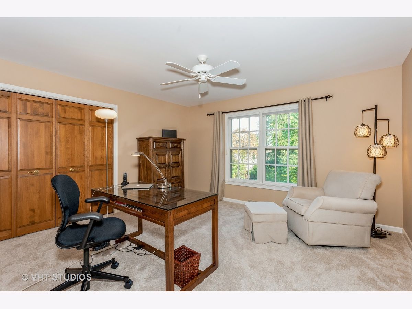
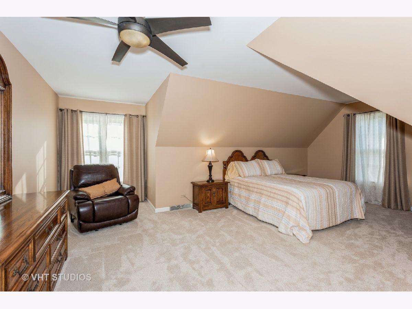
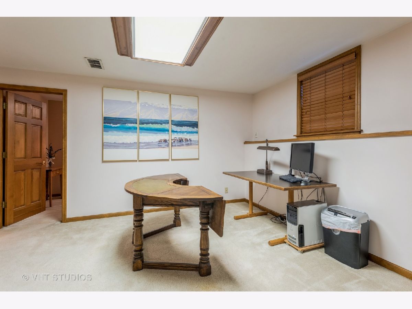
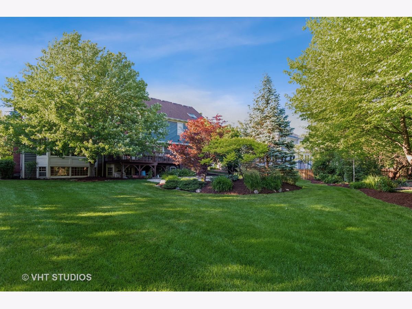
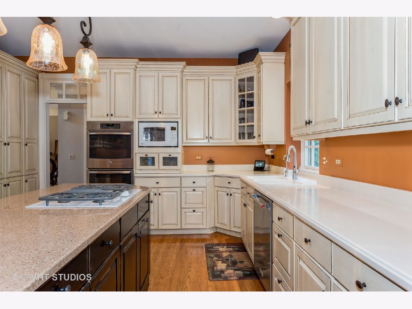
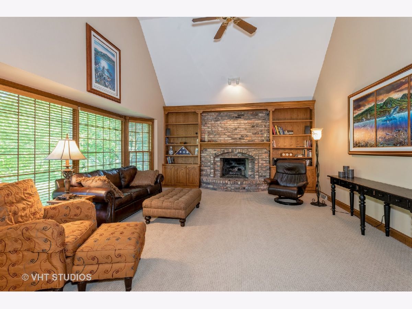
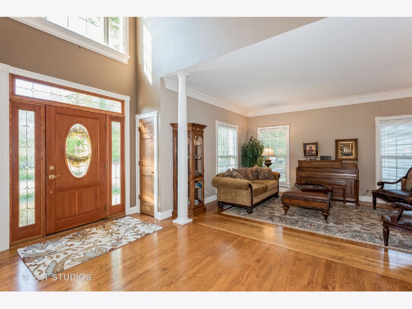
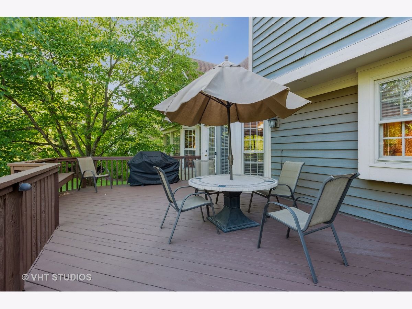
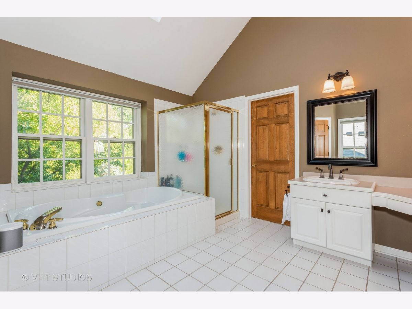
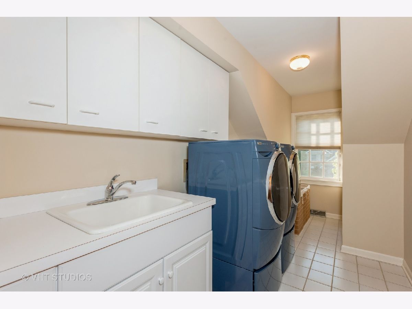
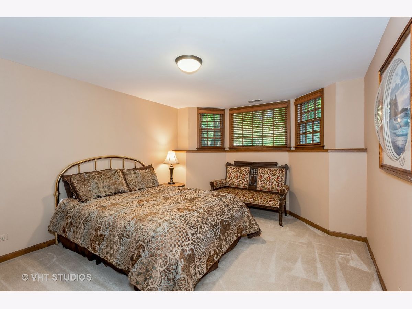
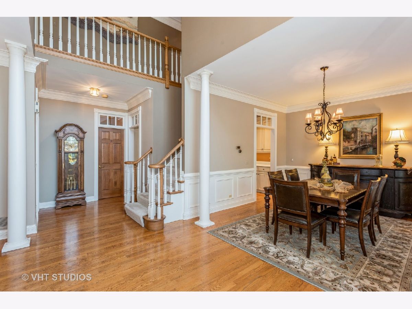
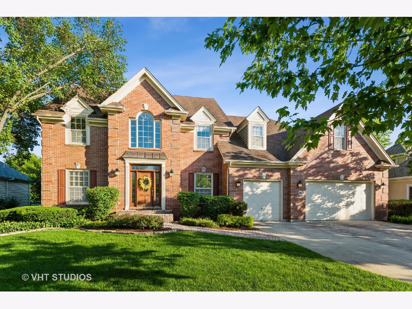
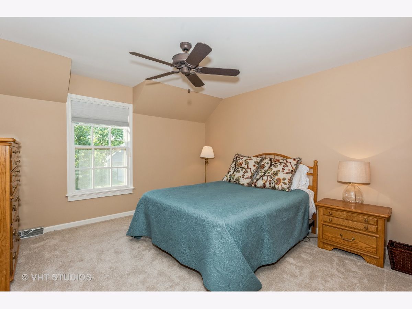
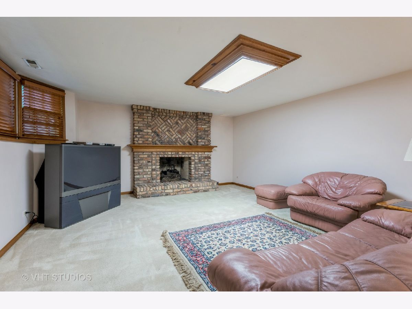
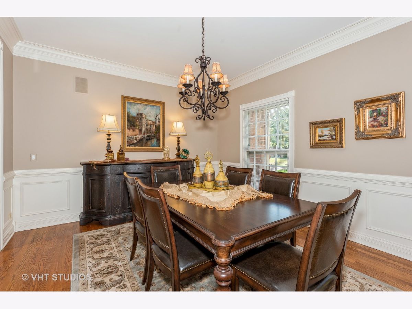
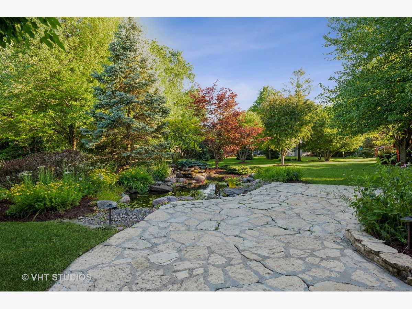
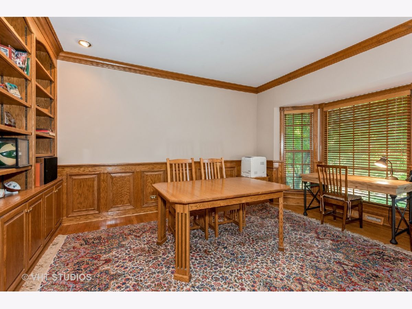
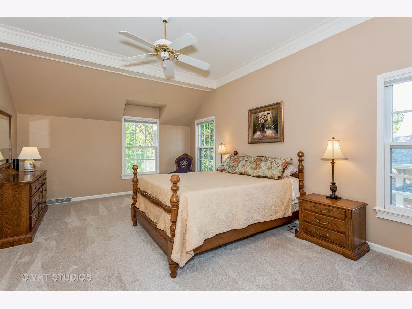
Room Specifics
Total Bedrooms: 5
Bedrooms Above Ground: 4
Bedrooms Below Ground: 1
Dimensions: —
Floor Type: Carpet
Dimensions: —
Floor Type: Carpet
Dimensions: —
Floor Type: Carpet
Dimensions: —
Floor Type: —
Full Bathrooms: 4
Bathroom Amenities: Whirlpool,Separate Shower,Double Sink
Bathroom in Basement: 1
Rooms: Bedroom 5,Eating Area,Den,Family Room,Other Room,Foyer
Basement Description: Finished,Partially Finished,Lookout,Rec/Family Area,Sleeping Area
Other Specifics
| 3 | |
| — | |
| Concrete | |
| Deck, Patio, Storms/Screens | |
| — | |
| 14084 | |
| — | |
| Full | |
| Vaulted/Cathedral Ceilings, Skylight(s), Hardwood Floors, Second Floor Laundry, First Floor Full Bath, Walk-In Closet(s), Bookcases | |
| Double Oven, Microwave, Dishwasher, Refrigerator, Washer, Dryer, Disposal, Cooktop, Water Softener Owned | |
| Not in DB | |
| Curbs, Sidewalks, Street Lights, Street Paved | |
| — | |
| — | |
| Gas Log, Gas Starter |
Tax History
| Year | Property Taxes |
|---|---|
| 2021 | $13,814 |
Contact Agent
Nearby Similar Homes
Nearby Sold Comparables
Contact Agent
Listing Provided By
Coldwell Banker Real Estate Group


