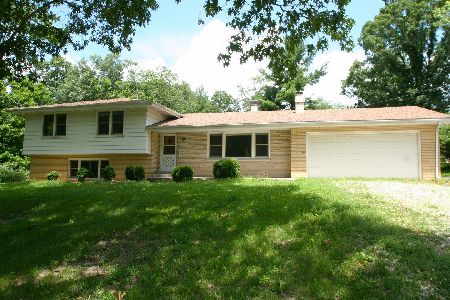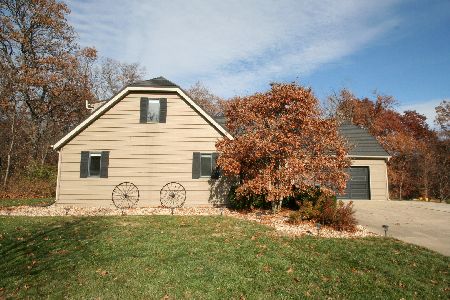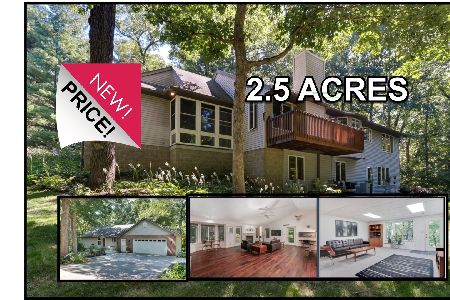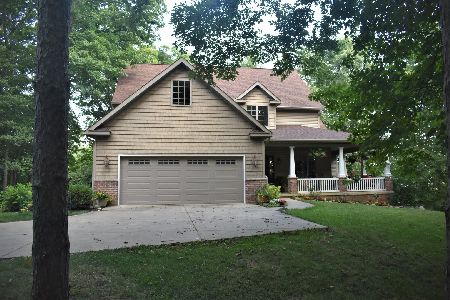16021 Rassi Road, Mackinaw, Illinois 61755
$549,900
|
Sold
|
|
| Status: | Closed |
| Sqft: | 3,950 |
| Cost/Sqft: | $139 |
| Beds: | 4 |
| Baths: | 4 |
| Year Built: | 2004 |
| Property Taxes: | $10,579 |
| Days On Market: | 1716 |
| Lot Size: | 4,06 |
Description
Rare opportunity ! Absolutely Gorgeous custom and beyond quality built 4 BR and 3.5 bath luxury home with lake frontage nestled on over 4 wooded acres with walk out basement!! Breathtaking great room and soaring cathedral ceilings with dramatic open stair case to upper level. Over sized resistance swimming pool and walk out basement. Beautiful LG master suite with walk in closet space with built ins and luxurious Bathroom! Truly a dream kitchen loaded with extravagant custom cabinetry and upper corian tops. Cathedral ceiling bedrooms and spacious finished upper level. Truly an awesome country style living lake home!
Property Specifics
| Single Family | |
| — | |
| Traditional | |
| 2004 | |
| Full,Walkout | |
| — | |
| Yes | |
| 4.06 |
| Tazewell | |
| Not Applicable | |
| — / Not Applicable | |
| None | |
| Private Well | |
| Septic-Private | |
| 11016290 | |
| 131306405012 |
Nearby Schools
| NAME: | DISTRICT: | DISTANCE: | |
|---|---|---|---|
|
Grade School
Deer Creek-mackinaw Elementary |
701 | — | |
|
Middle School
Deer Creek-mackinaw Jr High |
701 | Not in DB | |
|
High School
Deer Creek-mackinaw High School |
701 | Not in DB | |
Property History
| DATE: | EVENT: | PRICE: | SOURCE: |
|---|---|---|---|
| 16 Apr, 2021 | Sold | $549,900 | MRED MLS |
| 8 Apr, 2021 | Under contract | $549,900 | MRED MLS |
| 10 Mar, 2021 | Listed for sale | $549,900 | MRED MLS |
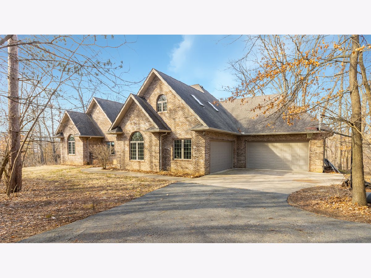
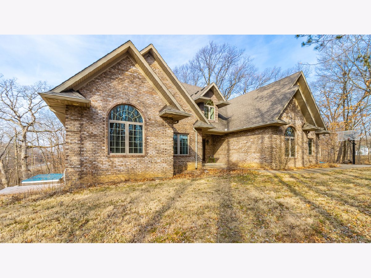
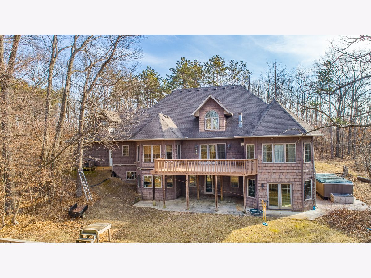
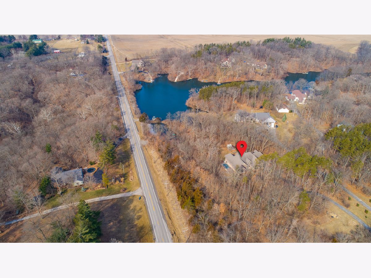
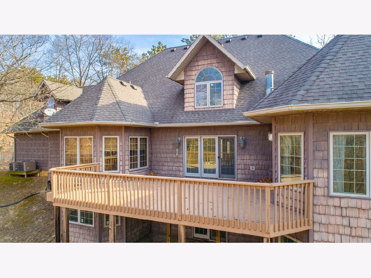
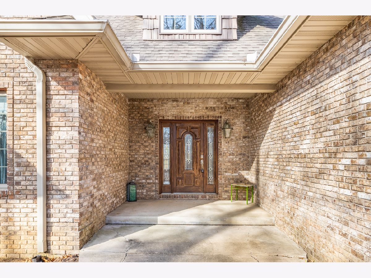
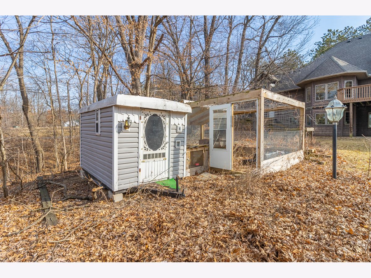
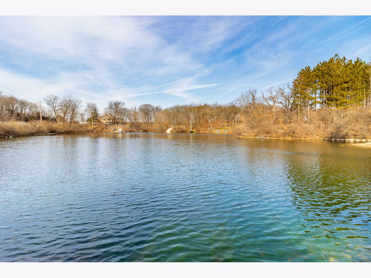
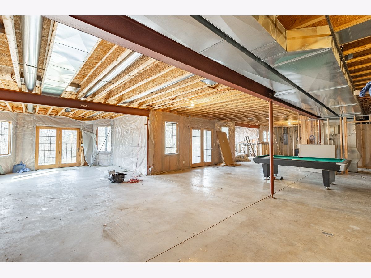
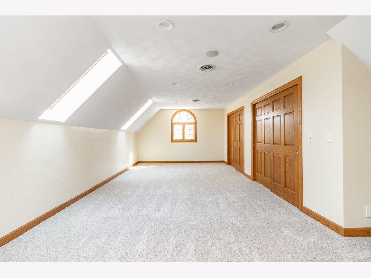
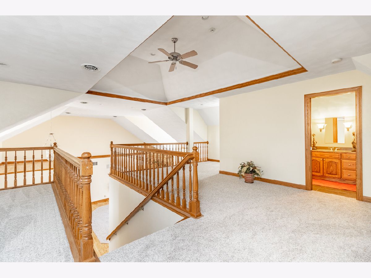
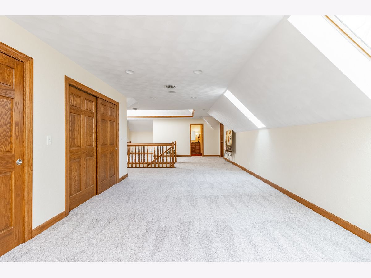
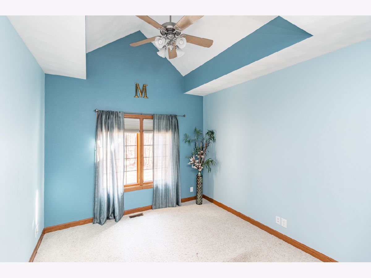
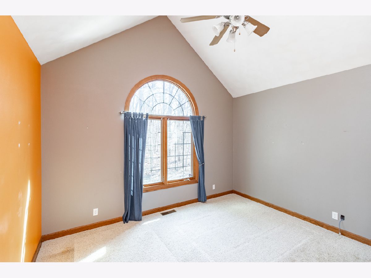
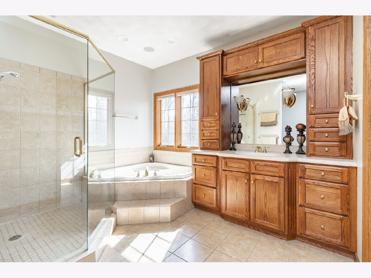
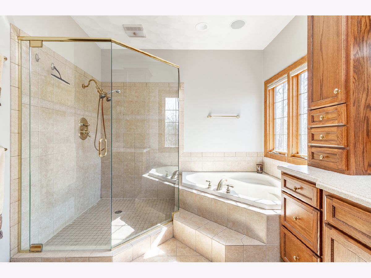
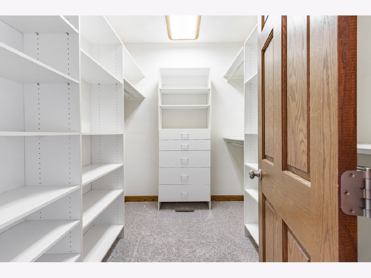
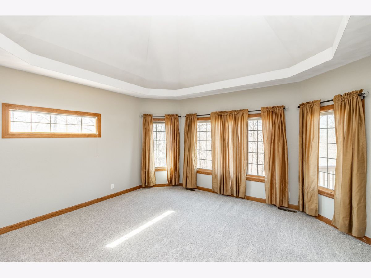
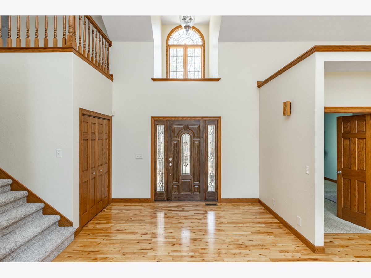
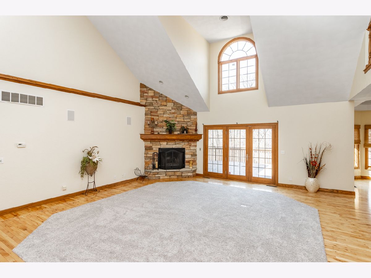
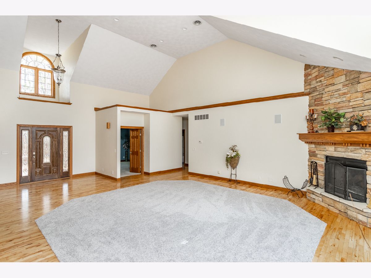
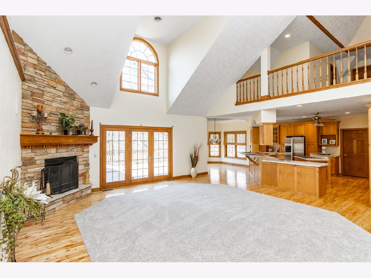
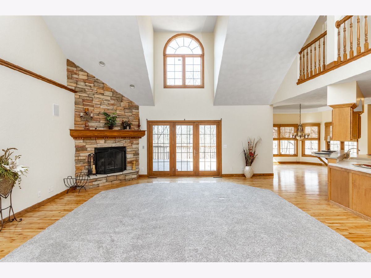
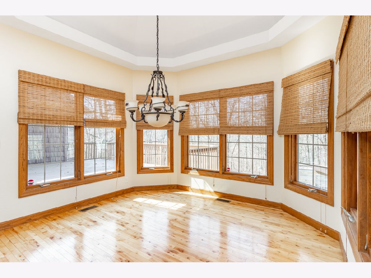
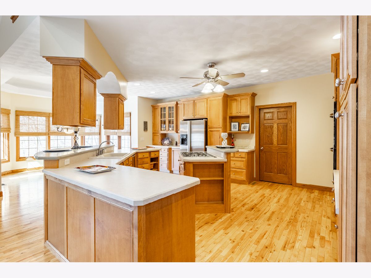
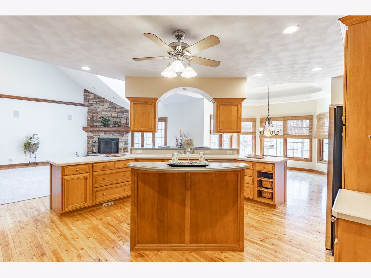
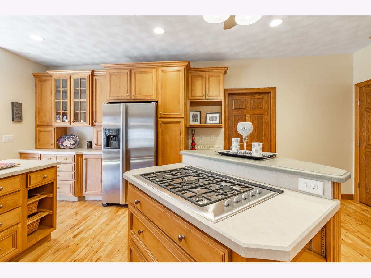
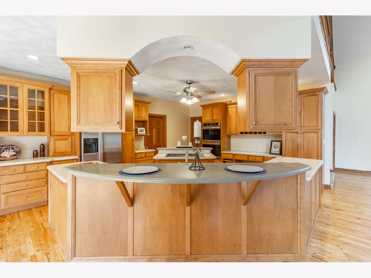
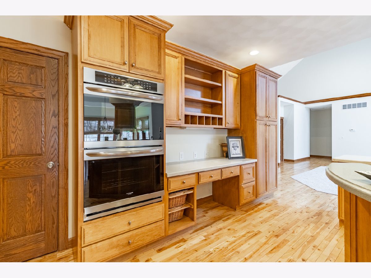
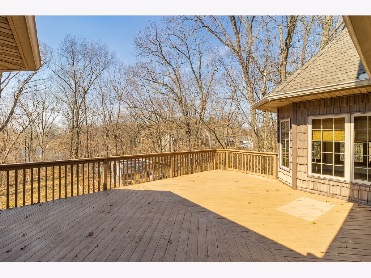
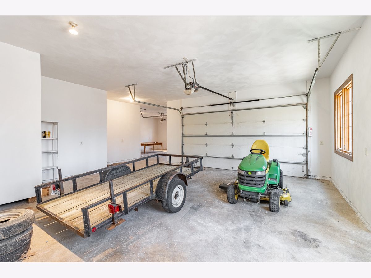
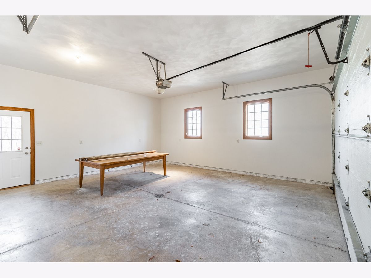
Room Specifics
Total Bedrooms: 4
Bedrooms Above Ground: 4
Bedrooms Below Ground: 0
Dimensions: —
Floor Type: Carpet
Dimensions: —
Floor Type: Carpet
Dimensions: —
Floor Type: Carpet
Full Bathrooms: 4
Bathroom Amenities: —
Bathroom in Basement: 0
Rooms: Foyer
Basement Description: Unfinished
Other Specifics
| 4 | |
| Concrete Perimeter | |
| Asphalt | |
| — | |
| Corner Lot,Lake Front,Water View,Wooded,Mature Trees,Waterfront | |
| 330X235X586X147X57X622 | |
| Unfinished | |
| Full | |
| Vaulted/Cathedral Ceilings, Hardwood Floors, First Floor Bedroom, First Floor Laundry, First Floor Full Bath, Built-in Features, Walk-In Closet(s), Ceiling - 10 Foot, Open Floorplan, Some Carpeting, Hallways - 42 Inch | |
| Range, Dishwasher, Refrigerator, Washer, Dryer | |
| Not in DB | |
| Lake, Street Paved | |
| — | |
| — | |
| Gas Log |
Tax History
| Year | Property Taxes |
|---|---|
| 2021 | $10,579 |
Contact Agent
Nearby Similar Homes
Nearby Sold Comparables
Contact Agent
Listing Provided By
Henderson-Weir Agency, Inc.

