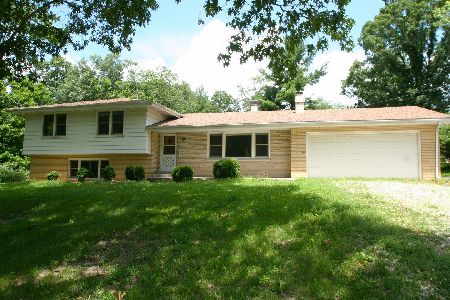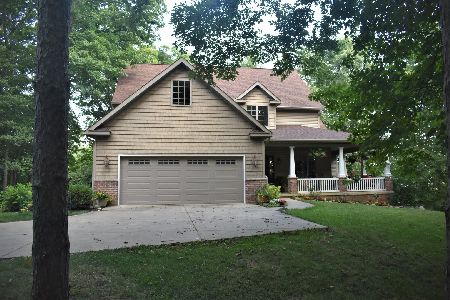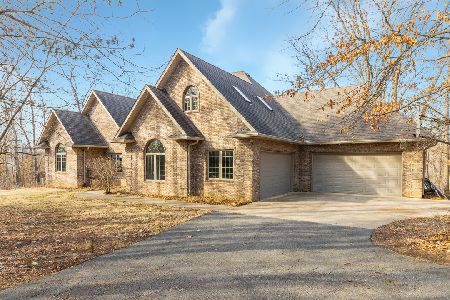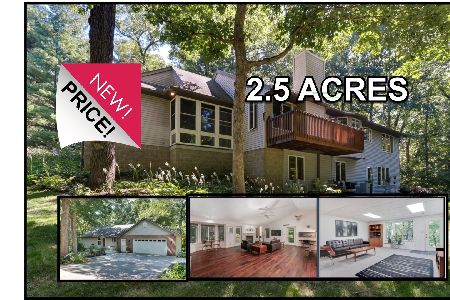16200 Henderson Lane, Mackinaw, Illinois 61755
$460,000
|
Sold
|
|
| Status: | Closed |
| Sqft: | 4,708 |
| Cost/Sqft: | $106 |
| Beds: | 1 |
| Baths: | 3 |
| Year Built: | 2005 |
| Property Taxes: | $10,582 |
| Days On Market: | 2142 |
| Lot Size: | 2,38 |
Description
Stunning Arts & Crafts style hillside ranch nestled on a 2.38 acre wooded lot with 235 feet of shoreline on Lake Mitchell. This home has so many interesting & entertaining spaces- from the open concept floor plan with exceptional lake views from every room to the 1st floor master suite with whirlpool bath & WI closet to the upper/lower screen rooms, deck or party patio with stamped concrete. Not to mention the Chef Kitchen featuring quarter-sawn oak cupboards in kitchen, granite counters, double convection oven & impressive pantry. LL has 2354 sf with 2 bedrooms, large FR, full bath & big unfinished bonus area... all leading to the walkout screened porch & new stamped concrete patio. Gas stone fireplaces on both upper & lower levels. Quality built with attention to detail- 2x6 exterior wall construction, 9ft & vaulted ceilings, along with carpet, slate & hardwood flooring. Stocked lake is prime for fishing & summer fun! Mins to Bloomington, Il. & all that it has to offer.
Property Specifics
| Single Family | |
| — | |
| Ranch | |
| 2005 | |
| Full,Walkout | |
| — | |
| Yes | |
| 2.38 |
| Tazewell | |
| — | |
| — / Not Applicable | |
| None | |
| Private Well | |
| Septic-Private | |
| 10605979 | |
| 1313064060 |
Nearby Schools
| NAME: | DISTRICT: | DISTANCE: | |
|---|---|---|---|
|
Grade School
Deer Creek-mackinaw Elementary |
701 | — | |
|
Middle School
Deer Creek-mackinaw Jr High |
701 | Not in DB | |
|
High School
Deer Creek-mackinaw High School |
701 | Not in DB | |
Property History
| DATE: | EVENT: | PRICE: | SOURCE: |
|---|---|---|---|
| 30 Jun, 2020 | Sold | $460,000 | MRED MLS |
| 26 May, 2020 | Under contract | $499,900 | MRED MLS |
| 9 Jan, 2020 | Listed for sale | $499,900 | MRED MLS |
Room Specifics
Total Bedrooms: 3
Bedrooms Above Ground: 1
Bedrooms Below Ground: 2
Dimensions: —
Floor Type: Carpet
Dimensions: —
Floor Type: Carpet
Full Bathrooms: 3
Bathroom Amenities: Whirlpool
Bathroom in Basement: 1
Rooms: Family Room,Other Room
Basement Description: Partially Finished
Other Specifics
| 3 | |
| Concrete Perimeter | |
| Concrete,Gravel | |
| Patio, Deck, Porch Screened, Porch | |
| Lake Front,Landscaped,Mature Trees | |
| 2.38 | |
| — | |
| Full | |
| Vaulted/Cathedral Ceilings, Hardwood Floors, First Floor Bedroom, In-Law Arrangement, First Floor Laundry, First Floor Full Bath, Walk-In Closet(s) | |
| Range, Microwave, Dishwasher, Refrigerator, Washer, Dryer, Stainless Steel Appliance(s), Water Softener Rented | |
| Not in DB | |
| Lake, Water Rights | |
| — | |
| — | |
| Attached Fireplace Doors/Screen, Gas Log |
Tax History
| Year | Property Taxes |
|---|---|
| 2020 | $10,582 |
Contact Agent
Nearby Similar Homes
Nearby Sold Comparables
Contact Agent
Listing Provided By
Farm & Lake Houses Real Estate







