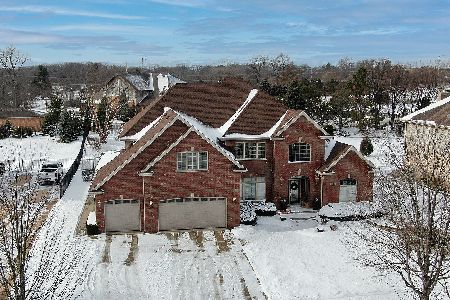16024 Josef Drive, Homer Glen, Illinois 60491
$435,000
|
Sold
|
|
| Status: | Closed |
| Sqft: | 3,100 |
| Cost/Sqft: | $140 |
| Beds: | 4 |
| Baths: | 4 |
| Year Built: | 2002 |
| Property Taxes: | $13,526 |
| Days On Market: | 2542 |
| Lot Size: | 0,38 |
Description
ABSOLUTELY LOVELY CALIFORNIA RANCH STYLE HOME in a VERY SPECIAL and TOTALLY UNIQUE Homer Glen neighborhood. There are many things that set Countryview Estates apart from other Homer Glen neighborhoods. There is only one way in and out of this VERY PRIVATE neighborhood so there is almost NO OUTSIDE TRAFFIC. The neighborhood also backs up to the Messenger Marsh Forest Preserve, a 620 NATURE SANCTUARY with miles of trails and a private dog park. Perhaps the most unique feature of this neighborhood is the private, resident maintained park/playground. The home itself has all the benefits of a ranch home including 4 bedrooms on the main floor AND a BONUS ROOM above the garage that could easily be converted into a 5th bedroom. There is also an ENORMOUS FULL BASEMENT with HIGH CEILINGS and a FULL FINISHED BATHROOM. OH, did we mention the luxury feature of TRUE RADIANT HEAT in both the basement and garage floors - a true life safer in extreme temps. Do not wait because this one will go fast!
Property Specifics
| Single Family | |
| — | |
| Ranch | |
| 2002 | |
| Full | |
| CUSTOM CALIFORNIA RANCH | |
| No | |
| 0.38 |
| Will | |
| Countryview Estates | |
| 200 / Annual | |
| Other | |
| Lake Michigan | |
| Public Sewer | |
| 10265975 | |
| 1605241050040000 |
Nearby Schools
| NAME: | DISTRICT: | DISTANCE: | |
|---|---|---|---|
|
High School
Lockport Township High School |
205 | Not in DB | |
Property History
| DATE: | EVENT: | PRICE: | SOURCE: |
|---|---|---|---|
| 22 Mar, 2019 | Sold | $435,000 | MRED MLS |
| 8 Feb, 2019 | Under contract | $435,000 | MRED MLS |
| 6 Feb, 2019 | Listed for sale | $435,000 | MRED MLS |
Room Specifics
Total Bedrooms: 4
Bedrooms Above Ground: 4
Bedrooms Below Ground: 0
Dimensions: —
Floor Type: Carpet
Dimensions: —
Floor Type: Carpet
Dimensions: —
Floor Type: Carpet
Full Bathrooms: 4
Bathroom Amenities: Whirlpool,Separate Shower
Bathroom in Basement: 1
Rooms: Recreation Room,Foyer,Walk In Closet
Basement Description: Unfinished
Other Specifics
| 2.5 | |
| Concrete Perimeter | |
| Concrete | |
| Patio, Brick Paver Patio, Storms/Screens | |
| Fenced Yard,Landscaped | |
| 95 X 176 | |
| — | |
| Full | |
| Vaulted/Cathedral Ceilings, Hardwood Floors, Solar Tubes/Light Tubes, First Floor Bedroom, First Floor Laundry, First Floor Full Bath | |
| Double Oven, Microwave, Dishwasher, Refrigerator, Washer, Dryer, Disposal, Stainless Steel Appliance(s), Cooktop, Range Hood | |
| Not in DB | |
| Sidewalks, Street Lights, Street Paved | |
| — | |
| — | |
| Gas Log, Gas Starter |
Tax History
| Year | Property Taxes |
|---|---|
| 2019 | $13,526 |
Contact Agent
Nearby Similar Homes
Nearby Sold Comparables
Contact Agent
Listing Provided By
Keller Williams Preferred Rlty







