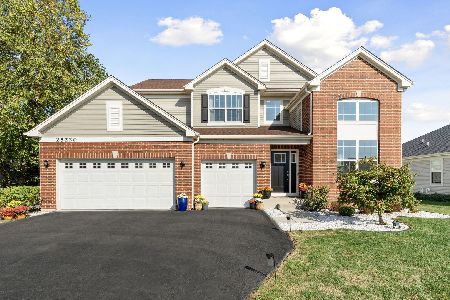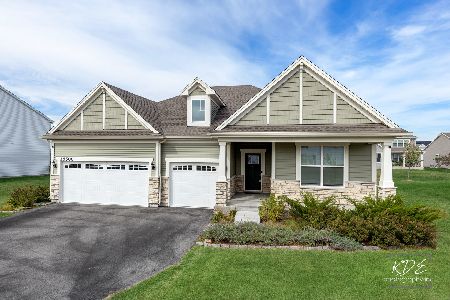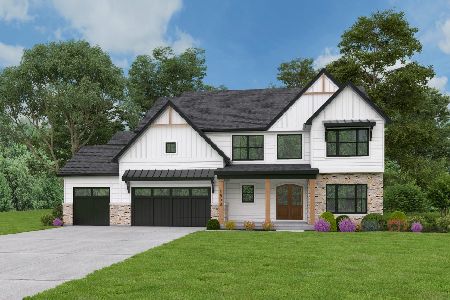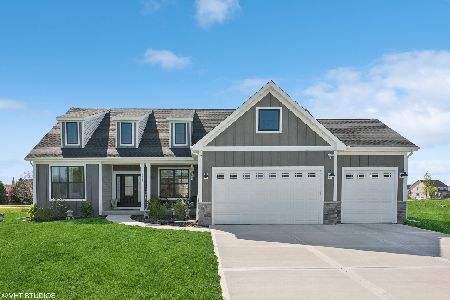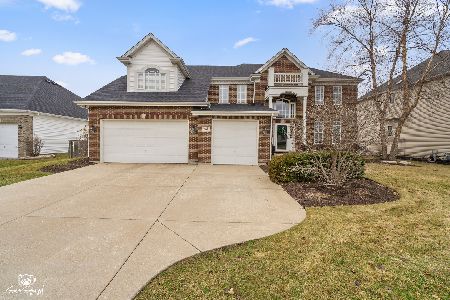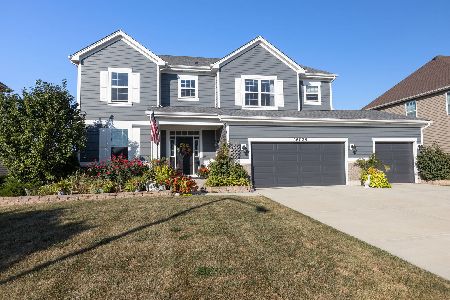16024 Selfridge Circle, Plainfield, Illinois 60585
$388,539
|
Sold
|
|
| Status: | Closed |
| Sqft: | 2,832 |
| Cost/Sqft: | $114 |
| Beds: | 4 |
| Baths: | 3 |
| Year Built: | 2016 |
| Property Taxes: | $312 |
| Days On Market: | 3510 |
| Lot Size: | 0,23 |
Description
The Crane features an open concept floor plan perfect for entertaining. The generous kitchen boasts an abundance of counter space, a Signature eight foot island and a walk in pantry. The first floor flex room is the perfect space for an office/den or a more formal living room - the choice is yours! Signature design features include our convenient drop zone at the owner's entry - the perfect place for charging devices and storing keys and mail. The stunning owner's suite features a niche for that perfect piece of furniture or style-it-up with an optional built- in coffee bar, beverage refrigerator or television. Multiple owner's bath options - a huge walk-in shower with body sprays. .. or a spa bath with whirlpool tub and upgraded shower. If you need another bedroom, add our optional teen suite which includes a third bath and creates a smaller bonus room on the 2nd floor. Our available Signature options include a pet spa, four season room and covered patio.
Property Specifics
| Single Family | |
| — | |
| Traditional | |
| 2016 | |
| Partial | |
| CRANE "C" | |
| No | |
| 0.23 |
| Will | |
| Springbank | |
| 52 / Monthly | |
| Insurance,Pool | |
| Public | |
| Public Sewer | |
| 09264293 | |
| 0603201020150000 |
Nearby Schools
| NAME: | DISTRICT: | DISTANCE: | |
|---|---|---|---|
|
Grade School
Thomas Jefferson Elementary Scho |
202 | — | |
|
Middle School
Aux Sable Middle School |
202 | Not in DB | |
|
High School
Plainfield South High School |
202 | Not in DB | |
Property History
| DATE: | EVENT: | PRICE: | SOURCE: |
|---|---|---|---|
| 8 Mar, 2017 | Sold | $388,539 | MRED MLS |
| 21 Jun, 2016 | Under contract | $321,500 | MRED MLS |
| 21 Jun, 2016 | Listed for sale | $321,500 | MRED MLS |
Room Specifics
Total Bedrooms: 4
Bedrooms Above Ground: 4
Bedrooms Below Ground: 0
Dimensions: —
Floor Type: —
Dimensions: —
Floor Type: —
Dimensions: —
Floor Type: —
Full Bathrooms: 3
Bathroom Amenities: —
Bathroom in Basement: 0
Rooms: Den,Bonus Room
Basement Description: Unfinished
Other Specifics
| 2 | |
| — | |
| — | |
| — | |
| — | |
| 72 X 110 | |
| — | |
| Full | |
| — | |
| — | |
| Not in DB | |
| Pool | |
| — | |
| — | |
| — |
Tax History
| Year | Property Taxes |
|---|---|
| 2017 | $312 |
Contact Agent
Nearby Similar Homes
Nearby Sold Comparables
Contact Agent
Listing Provided By
john greene, Realtor

