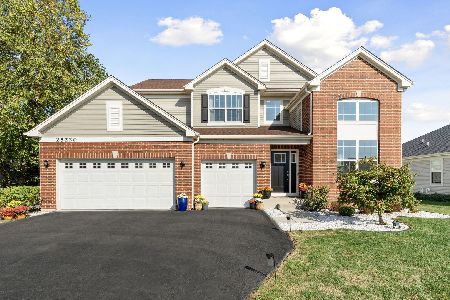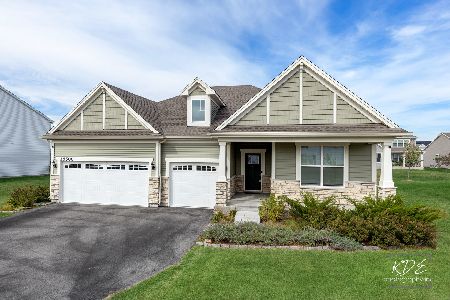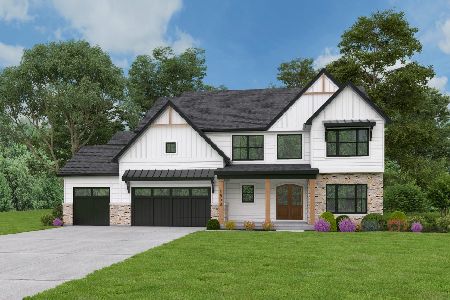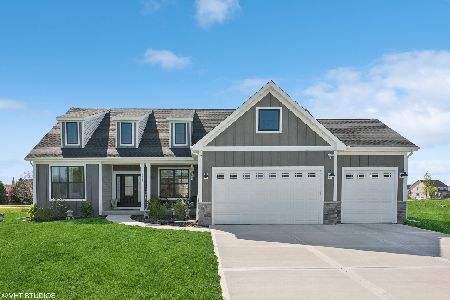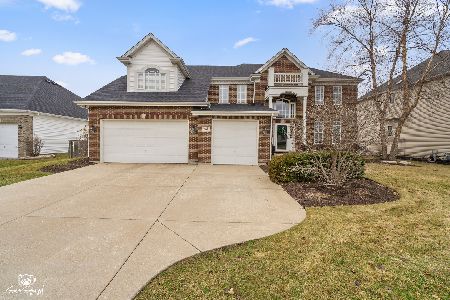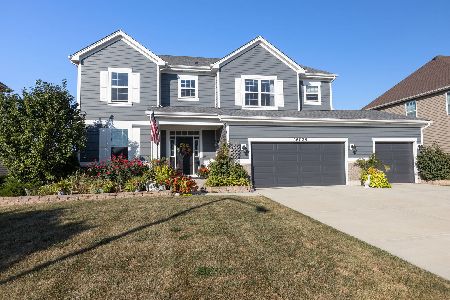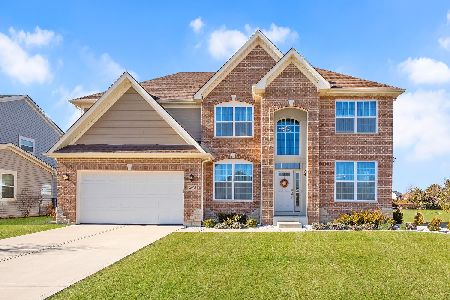16026 Selfridge Circle, Plainfield, Illinois 60544
$422,700
|
Sold
|
|
| Status: | Closed |
| Sqft: | 0 |
| Cost/Sqft: | — |
| Beds: | 4 |
| Baths: | 4 |
| Year Built: | 2008 |
| Property Taxes: | $0 |
| Days On Market: | 6236 |
| Lot Size: | 0,00 |
Description
QUALITY & CURB APPEAL!!, UPGRADES R INCLUDED IN PRICE, GOURMENT KIT, HW FLRS, SS APPL. CUSTOM CABS, MSTR SUITE, MSTR BATH W WHIRL POOL TUB & SEP SHWR, LOW E PELA WINDOWS, HI EFF FURN, 3 CAR GARAGE INSULATED & DRYWALLED W DOOR OPENERS, 9' FT BASEMENT PLUMBED FOR BATH. COME SOON AND PICK YOUR COLORS & FLOORING. BEST QUALITY FOR THE MONEY ANYWHERE!! ALSO FOR RENT MLS#07059402
Property Specifics
| Single Family | |
| — | |
| Traditional | |
| 2008 | |
| Full | |
| KARA JEAN | |
| No | |
| — |
| Will | |
| Springbank | |
| 575 / Annual | |
| Clubhouse,Pool,Other | |
| Lake Michigan | |
| Public Sewer | |
| 07100795 | |
| 0603201020140000 |
Nearby Schools
| NAME: | DISTRICT: | DISTANCE: | |
|---|---|---|---|
|
Grade School
Thomas Jefferson Elementary Scho |
202 | — | |
|
Middle School
Aux Sable Middle School |
202 | Not in DB | |
|
High School
Plainfield South High School |
202 | Not in DB | |
Property History
| DATE: | EVENT: | PRICE: | SOURCE: |
|---|---|---|---|
| 29 Oct, 2009 | Sold | $422,700 | MRED MLS |
| 11 Mar, 2009 | Under contract | $399,999 | MRED MLS |
| 3 Jan, 2009 | Listed for sale | $399,999 | MRED MLS |
| 3 Mar, 2012 | Sold | $300,000 | MRED MLS |
| 6 Jan, 2012 | Under contract | $317,000 | MRED MLS |
| — | Last price change | $350,000 | MRED MLS |
| 1 Dec, 2011 | Listed for sale | $365,000 | MRED MLS |
| 14 Dec, 2018 | Sold | $380,000 | MRED MLS |
| 28 Oct, 2018 | Under contract | $405,000 | MRED MLS |
| — | Last price change | $412,000 | MRED MLS |
| 15 Aug, 2018 | Listed for sale | $412,000 | MRED MLS |
Room Specifics
Total Bedrooms: 4
Bedrooms Above Ground: 4
Bedrooms Below Ground: 0
Dimensions: —
Floor Type: Carpet
Dimensions: —
Floor Type: Carpet
Dimensions: —
Floor Type: Carpet
Full Bathrooms: 4
Bathroom Amenities: Whirlpool,Separate Shower,Double Sink
Bathroom in Basement: 0
Rooms: Breakfast Room,Den,Utility Room-2nd Floor
Basement Description: —
Other Specifics
| 3 | |
| Concrete Perimeter | |
| Asphalt | |
| — | |
| — | |
| 75X 125 | |
| Unfinished | |
| Full | |
| Vaulted/Cathedral Ceilings | |
| Microwave, Dishwasher, Disposal | |
| Not in DB | |
| Clubhouse, Pool, Tennis Courts, Sidewalks, Street Lights, Street Paved, Other | |
| — | |
| — | |
| — |
Tax History
| Year | Property Taxes |
|---|---|
| 2012 | $8,925 |
| 2018 | $10,233 |
Contact Agent
Nearby Similar Homes
Nearby Sold Comparables
Contact Agent
Listing Provided By
john greene Realtor

