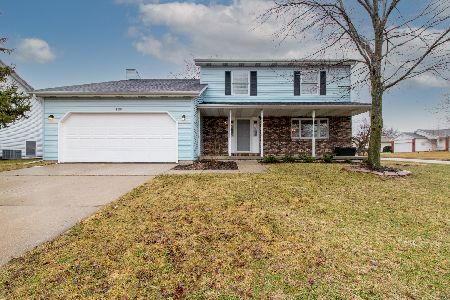1603 Bensington Court, Normal, Illinois 61761
$350,000
|
Sold
|
|
| Status: | Closed |
| Sqft: | 2,354 |
| Cost/Sqft: | $155 |
| Beds: | 4 |
| Baths: | 3 |
| Year Built: | 1991 |
| Property Taxes: | $5,574 |
| Days On Market: | 208 |
| Lot Size: | 0,17 |
Description
New Roof 6/30/2025. As you approach this one-of-a-kind home, you're immediately welcomed by beautiful landscaping, including a graceful weeping mulberry tree, a rare weeping Norway spruce hybrid, and a mature pear tree. The cedar siding adds natural warmth and charm as you arrive at the custom-made front door with decorative glass, a perfect entry to a home filled with craftsmanship. Step into a spacious open foyer featuring two custom cedar-lined closets with shoe racks. The foyer flows seamlessly into the living room where you"ll find vaulted ceilings with hand-installed individual wainscot boards, creating an airy, inviting space. Custom barn-wood window closures add a rustic touch while tying the open-concept design together. The kitchen and dining area are packed with charm and utility: quartz countertops, soft-close cabinetry, wood-grain subway tile backsplash, and a century-old barn-wood wine rack that complements the other barn-wood accents throughout the home. A generous island anchors the space with a stainless steel farmhouse sink, stainless appliances, and custom pendant lighting-ideal for cooking, entertaining, or casual family meals. Upstairs, each bedroom features a unique, custom-designed closet. Bedroom 3 offers a cedar-lined closet, while Bedroom 2 showcases wide pine boards finished with a white chalk paint wash. Barn-style window closures continue the cohesive theme throughout. The hall bathroom includes a new showerhead, a custom-made vanity sink, and an Amish-crafted mirror from Lancaster, PA. The primary suite is a true retreat with a built-in fireplace, custom shelving, and a large custom built closet. The ensuite bathroom is a spa-like sanctuary with shiplap walls, a custom-built shower stall with dual showerheads, and antimicrobial, slip-resistant tile. It also features a Bluetooth speaker fan and a sleek countersunk medicine cabinet. The lower level features custom stonework showcasing the LOPI Cape Cod high-efficiency wood stove with push-button GreenStart ignition. Quarter-inch thick LVP flooring runs throughout this level, and custom ceiling boards add warmth and texture. Under the stairs, you'll find additional storage.
Property Specifics
| Single Family | |
| — | |
| — | |
| 1991 | |
| — | |
| — | |
| No | |
| 0.17 |
| — | |
| Carriage Hills | |
| — / Not Applicable | |
| — | |
| — | |
| — | |
| 12403165 | |
| 1422127018 |
Nearby Schools
| NAME: | DISTRICT: | DISTANCE: | |
|---|---|---|---|
|
Grade School
Prairieland Elementary |
5 | — | |
|
Middle School
Parkside Jr High |
5 | Not in DB | |
|
High School
Normal Community West High Schoo |
5 | Not in DB | |
Property History
| DATE: | EVENT: | PRICE: | SOURCE: |
|---|---|---|---|
| 22 Aug, 2025 | Sold | $350,000 | MRED MLS |
| 21 Jul, 2025 | Under contract | $365,000 | MRED MLS |
| — | Last price change | $385,000 | MRED MLS |
| 27 Jun, 2025 | Listed for sale | $385,000 | MRED MLS |
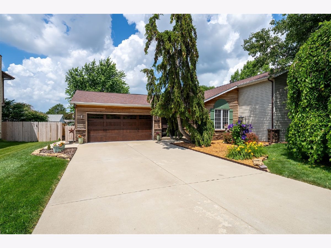
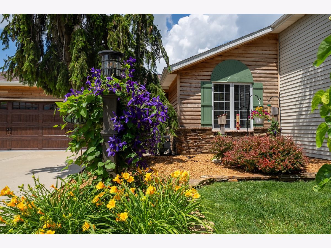
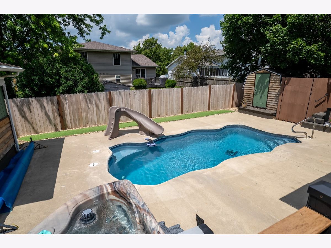
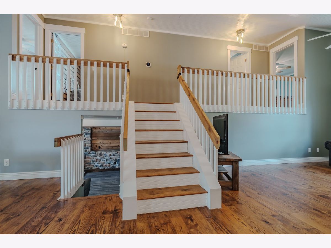
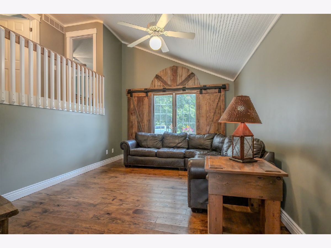
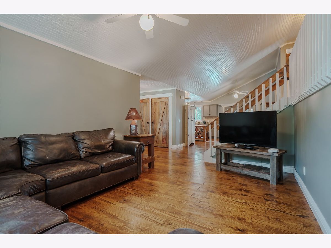
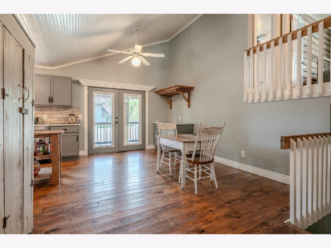
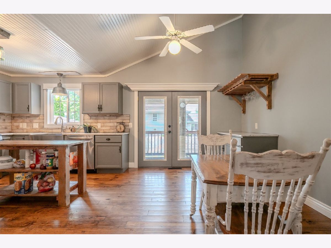
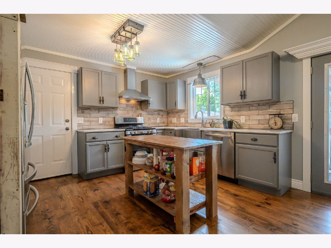
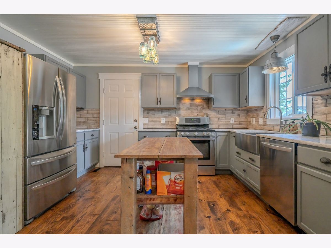
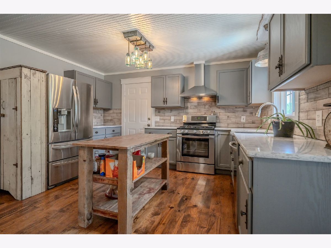
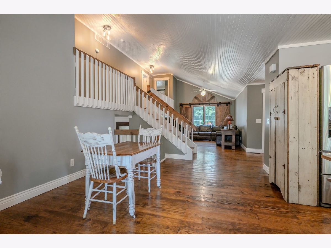
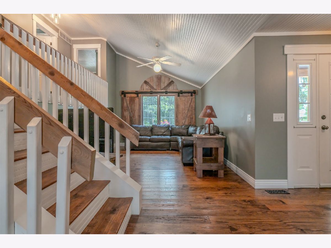
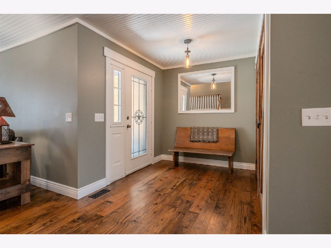
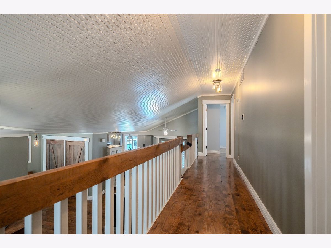
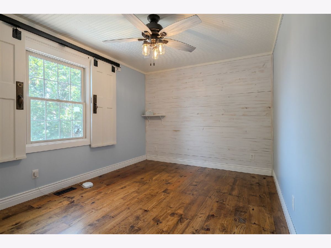
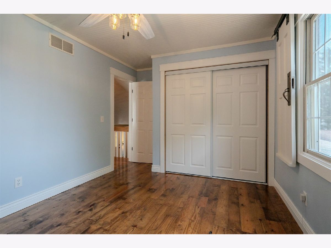
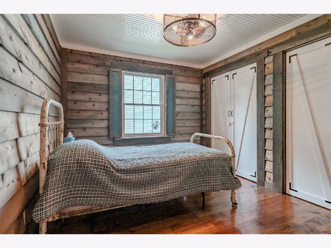
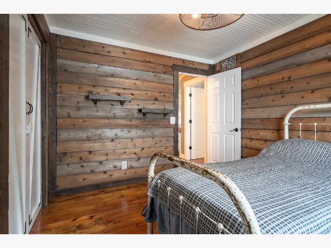
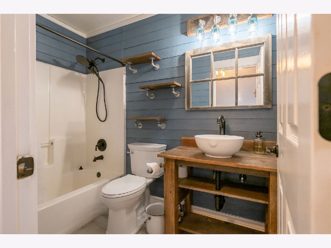
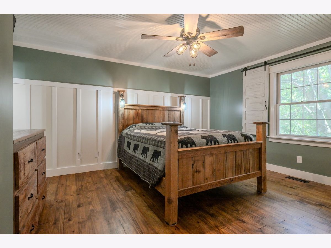
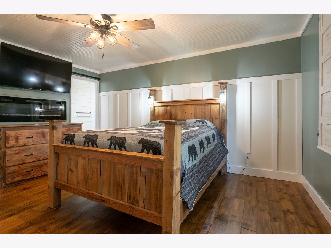
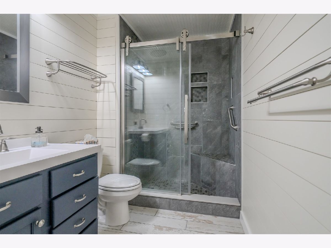
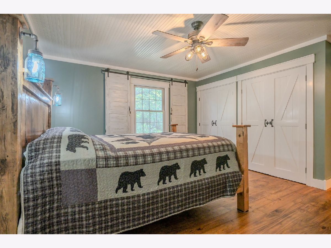
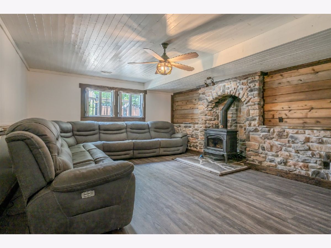
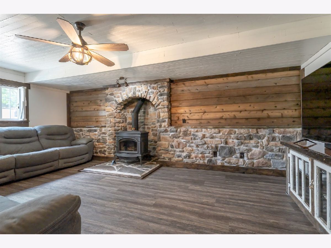
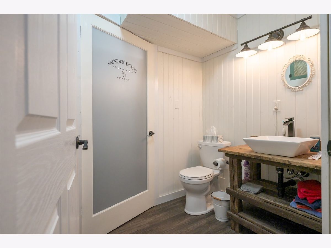
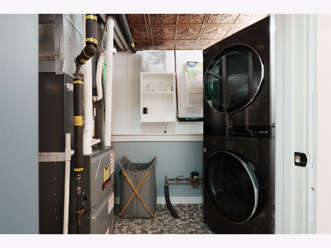
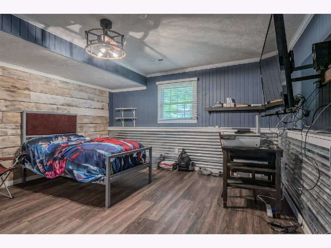
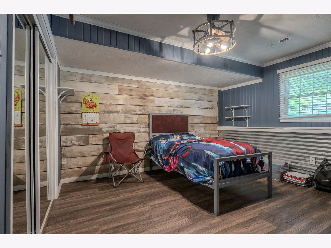
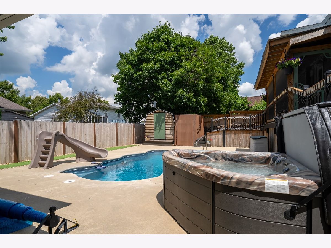
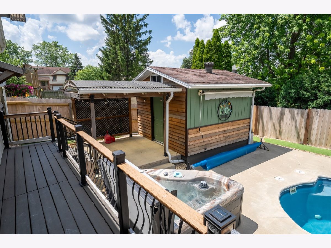
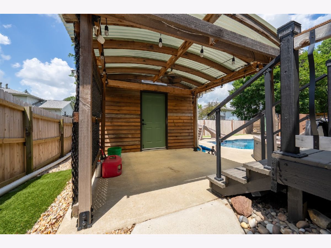
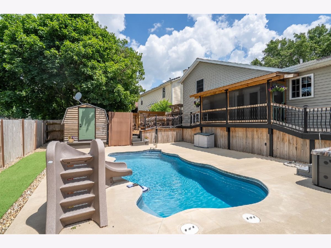
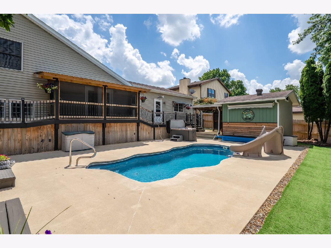
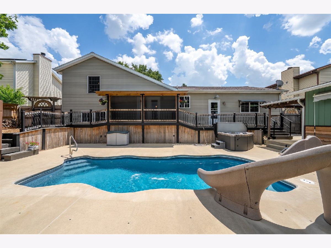
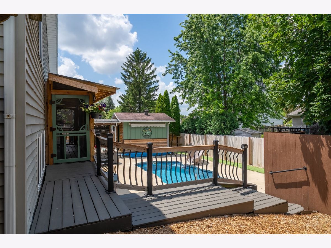
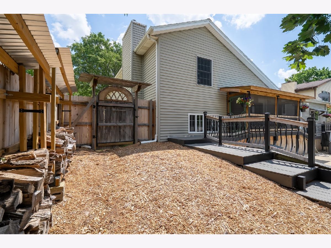
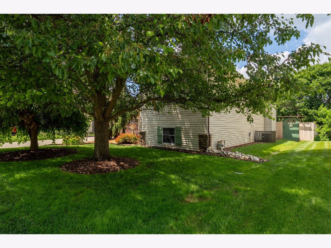
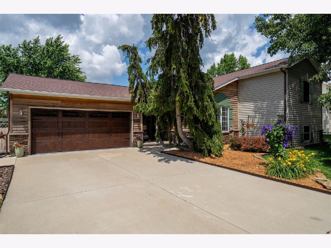
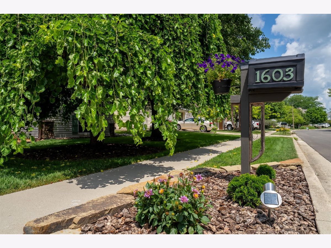
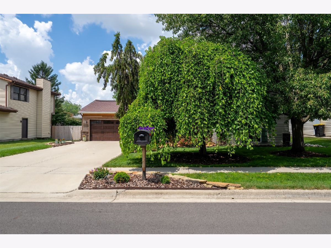
Room Specifics
Total Bedrooms: 4
Bedrooms Above Ground: 4
Bedrooms Below Ground: 0
Dimensions: —
Floor Type: —
Dimensions: —
Floor Type: —
Dimensions: —
Floor Type: —
Full Bathrooms: 3
Bathroom Amenities: —
Bathroom in Basement: 0
Rooms: —
Basement Description: —
Other Specifics
| 2 | |
| — | |
| — | |
| — | |
| — | |
| 70X110 | |
| — | |
| — | |
| — | |
| — | |
| Not in DB | |
| — | |
| — | |
| — | |
| — |
Tax History
| Year | Property Taxes |
|---|---|
| 2025 | $5,574 |
Contact Agent
Nearby Similar Homes
Nearby Sold Comparables
Contact Agent
Listing Provided By
RE/MAX Rising








