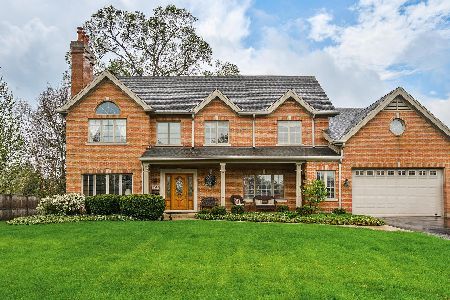1603 Central Parkway, Glenview, Illinois 60025
$829,000
|
Sold
|
|
| Status: | Closed |
| Sqft: | 3,600 |
| Cost/Sqft: | $230 |
| Beds: | 4 |
| Baths: | 6 |
| Year Built: | 2004 |
| Property Taxes: | $19,105 |
| Days On Market: | 2625 |
| Lot Size: | 0,66 |
Description
Prepare to fall in love with this gracious 3,600+ s.f., 4-bed, 4.2-bath home situated on a large 0.65 acre lot located in Glenview's coveted Golf Acres community. This stunning home features an impressive two-story grand foyer with a sweeping bridal staircase, vaulted ceilings, and elegant chandelier; an eat-in chef's kitchen with loads of storage, stainless appliances, granite counters, and breakfast bar; a dramatic family room with soaring ceilings, a stone wood-burning fireplace, and wall of windows to let the natural light pour in; spacious formal living and dining rooms; private 1st floor study or 4th bed. On the second floor you'll find 2 king-sized bed rooms both with private en-suite baths; and a massive master oasis with sitting area, and luxurious 5-piece bath, and french doors leading to a seclude balcony overlooking the rear yard; full finished basement with powder room; over-sized 3-car attached garage, and much more. Welcome home!
Property Specifics
| Single Family | |
| — | |
| — | |
| 2004 | |
| Partial | |
| — | |
| No | |
| 0.66 |
| Cook | |
| Golf Acres | |
| 0 / Not Applicable | |
| None | |
| Lake Michigan | |
| Public Sewer | |
| 10136100 | |
| 10071030010000 |
Nearby Schools
| NAME: | DISTRICT: | DISTANCE: | |
|---|---|---|---|
|
Grade School
Lyon Elementary School |
34 | — | |
|
Middle School
Springman Middle School |
34 | Not in DB | |
|
High School
Glenbrook South High School |
225 | Not in DB | |
Property History
| DATE: | EVENT: | PRICE: | SOURCE: |
|---|---|---|---|
| 23 May, 2019 | Sold | $829,000 | MRED MLS |
| 19 Feb, 2019 | Under contract | $829,000 | MRED MLS |
| — | Last price change | $849,900 | MRED MLS |
| 12 Nov, 2018 | Listed for sale | $849,900 | MRED MLS |
Room Specifics
Total Bedrooms: 4
Bedrooms Above Ground: 4
Bedrooms Below Ground: 0
Dimensions: —
Floor Type: Hardwood
Dimensions: —
Floor Type: Hardwood
Dimensions: —
Floor Type: Hardwood
Full Bathrooms: 6
Bathroom Amenities: Whirlpool,Separate Shower,Double Sink
Bathroom in Basement: 1
Rooms: Foyer,Loft,Recreation Room
Basement Description: Finished
Other Specifics
| 3 | |
| Concrete Perimeter | |
| Asphalt | |
| Balcony, Deck, Hot Tub | |
| — | |
| 28716 SQF | |
| — | |
| Full | |
| Vaulted/Cathedral Ceilings, Hot Tub, Bar-Dry | |
| — | |
| Not in DB | |
| — | |
| — | |
| — | |
| Wood Burning, Gas Log |
Tax History
| Year | Property Taxes |
|---|---|
| 2019 | $19,105 |
Contact Agent
Nearby Similar Homes
Nearby Sold Comparables
Contact Agent
Listing Provided By
Parkvue Realty Corporation







