1603 English Oak Drive, Champaign, Illinois 61822
$600,000
|
Sold
|
|
| Status: | Closed |
| Sqft: | 2,832 |
| Cost/Sqft: | $222 |
| Beds: | 4 |
| Baths: | 4 |
| Year Built: | 2008 |
| Property Taxes: | $11,353 |
| Days On Market: | 248 |
| Lot Size: | 0,32 |
Description
Don't miss your chance to see this updated home inside and out. This one of a kind property in Chestnut Grove spared no expense. The outside of the home has been completely updated to create a modern and inviting feel. The main level offers updated touches throughout. The kitchen features high end finishes and modern design. The second floor offers 4 generous sized bedrooms with large closets. The primary suite features a tray ceiling and oversized on suite bathroom. The basement has been completely finished with a large living space, rec area, and fifth bedroom. The back yard has been completely landscaped and offers a great place for relaxing or entertaining. This home offers plenty of storage throughout and a 3 car garage.
Property Specifics
| Single Family | |
| — | |
| — | |
| 2008 | |
| — | |
| — | |
| No | |
| 0.32 |
| Champaign | |
| Chestnut Grove | |
| 265 / Annual | |
| — | |
| — | |
| — | |
| 12404201 | |
| 452020129011 |
Nearby Schools
| NAME: | DISTRICT: | DISTANCE: | |
|---|---|---|---|
|
Grade School
Unit 4 Of Choice |
4 | — | |
|
Middle School
Champaign/middle Call Unit 4 351 |
4 | Not in DB | |
|
High School
Centennial High School |
4 | Not in DB | |
Property History
| DATE: | EVENT: | PRICE: | SOURCE: |
|---|---|---|---|
| 8 Feb, 2008 | Sold | $355,000 | MRED MLS |
| 21 Jan, 2008 | Under contract | $359,900 | MRED MLS |
| 22 Jan, 2008 | Listed for sale | $0 | MRED MLS |
| 10 Aug, 2018 | Sold | $345,000 | MRED MLS |
| 14 Jun, 2018 | Under contract | $350,000 | MRED MLS |
| — | Last price change | $360,000 | MRED MLS |
| 16 Jan, 2018 | Listed for sale | $370,000 | MRED MLS |
| 29 Jul, 2025 | Sold | $600,000 | MRED MLS |
| 7 Jul, 2025 | Under contract | $630,000 | MRED MLS |
| 26 Jun, 2025 | Listed for sale | $630,000 | MRED MLS |
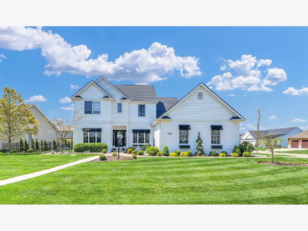
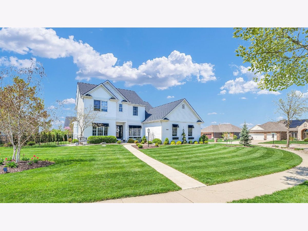
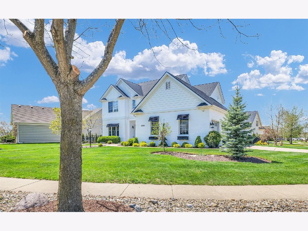
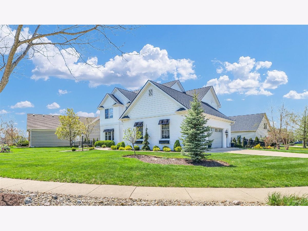
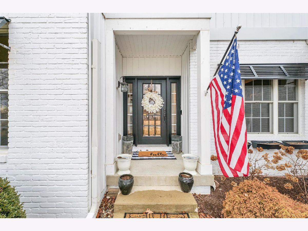
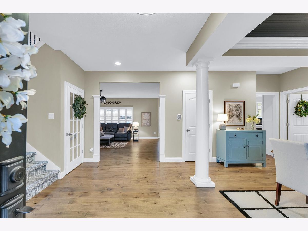
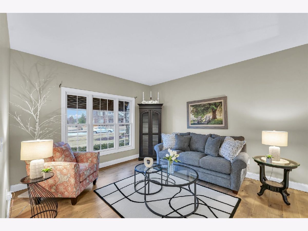
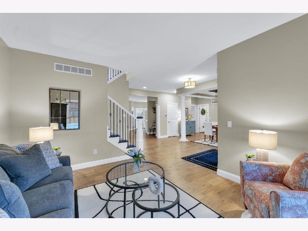
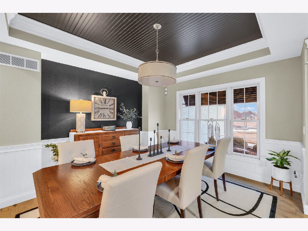
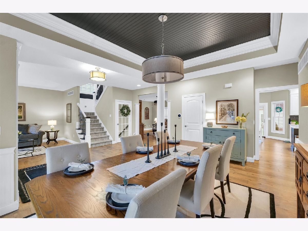
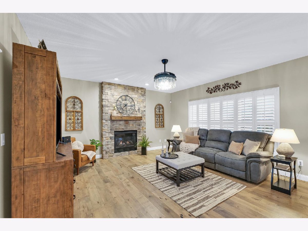
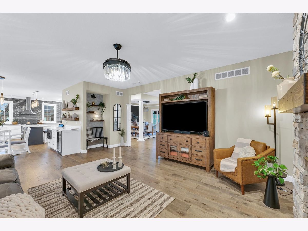
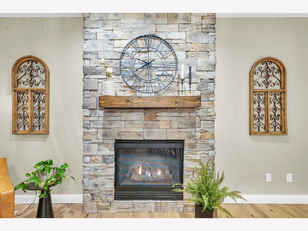
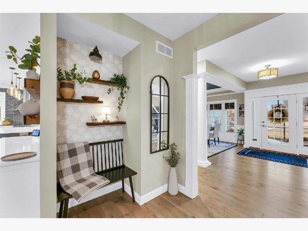
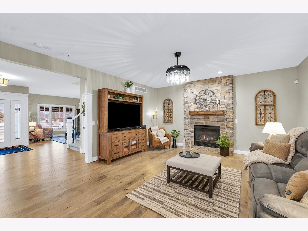
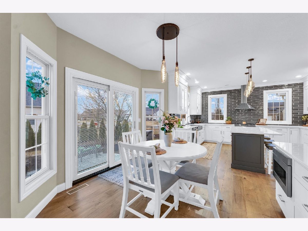
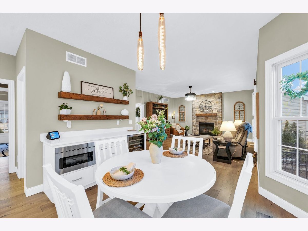
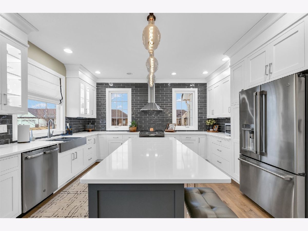
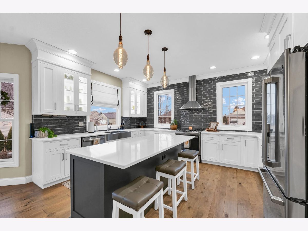
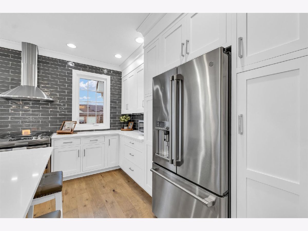
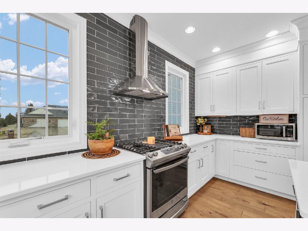
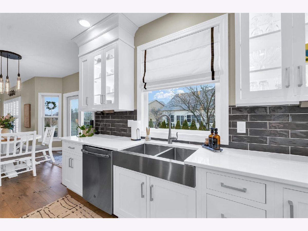
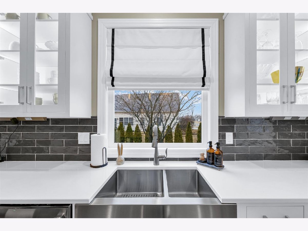
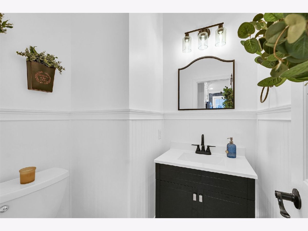
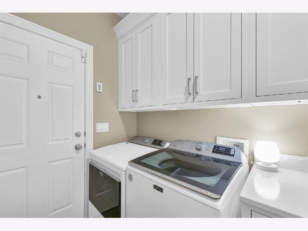
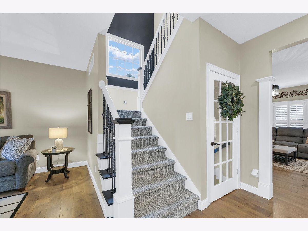
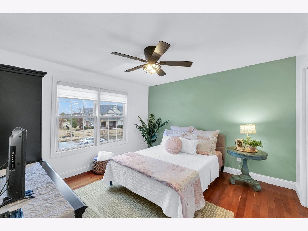
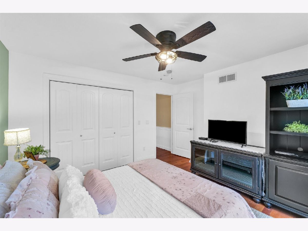
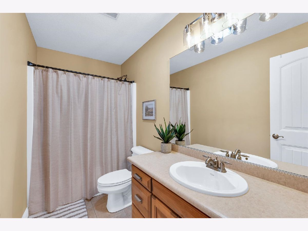
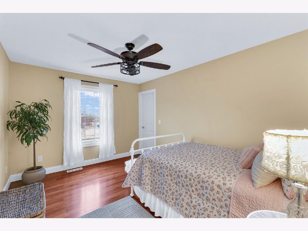
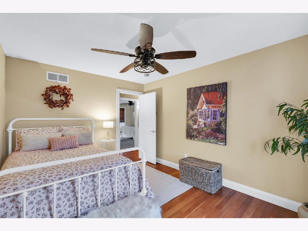
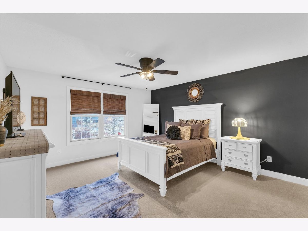
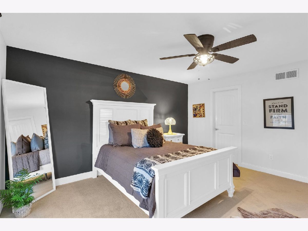
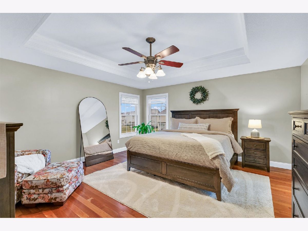
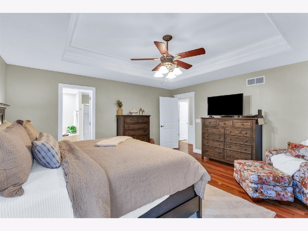
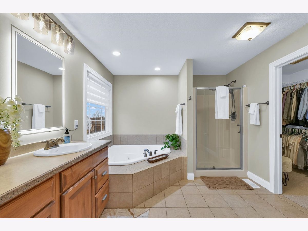
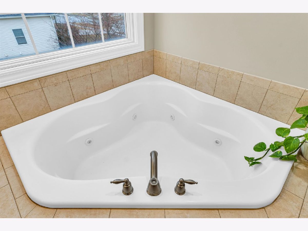
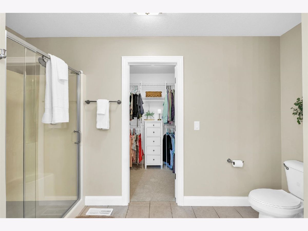
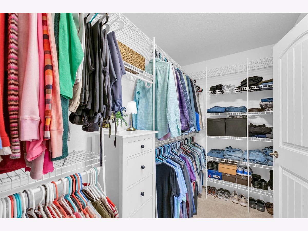
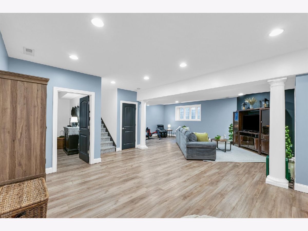
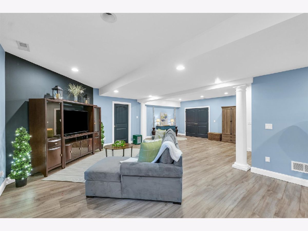
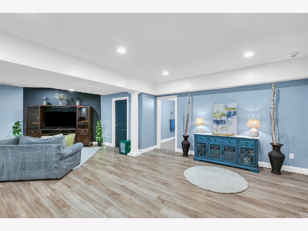
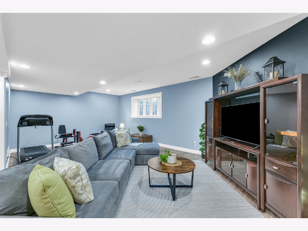
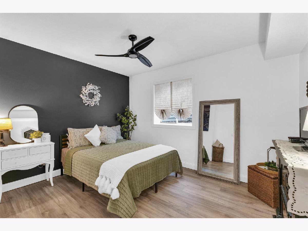
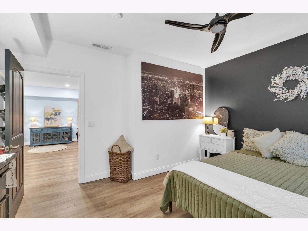

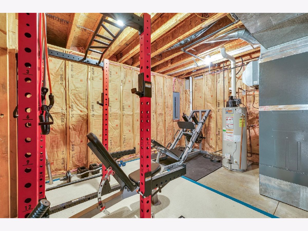
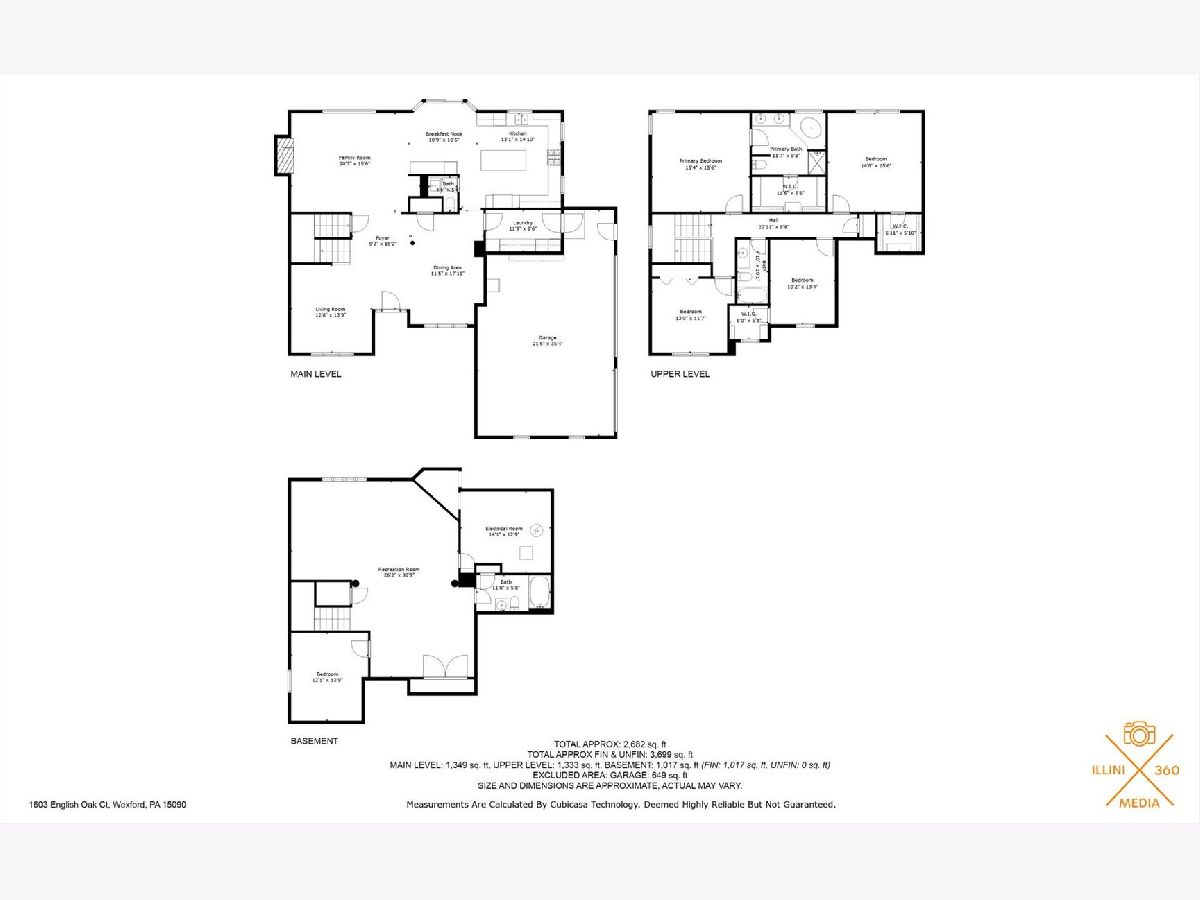
Room Specifics
Total Bedrooms: 5
Bedrooms Above Ground: 4
Bedrooms Below Ground: 1
Dimensions: —
Floor Type: —
Dimensions: —
Floor Type: —
Dimensions: —
Floor Type: —
Dimensions: —
Floor Type: —
Full Bathrooms: 4
Bathroom Amenities: Whirlpool,Separate Shower,Double Sink
Bathroom in Basement: 1
Rooms: —
Basement Description: —
Other Specifics
| 3 | |
| — | |
| — | |
| — | |
| — | |
| 94 X 137 | |
| — | |
| — | |
| — | |
| — | |
| Not in DB | |
| — | |
| — | |
| — | |
| — |
Tax History
| Year | Property Taxes |
|---|---|
| 2018 | $9,236 |
| 2025 | $11,353 |
Contact Agent
Nearby Similar Homes
Nearby Sold Comparables
Contact Agent
Listing Provided By
Realty Select One









