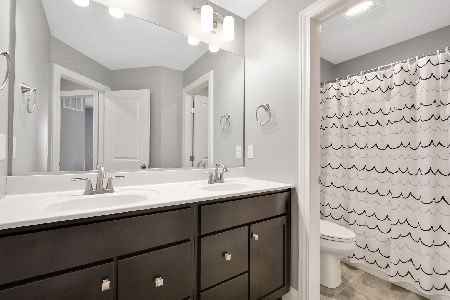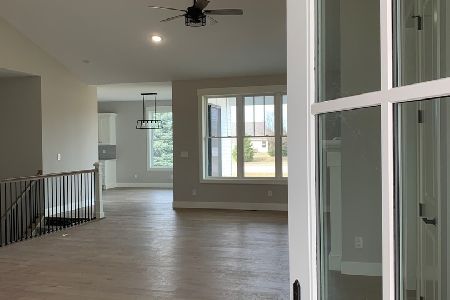5006 Chestnut Grove Drive, Champaign, Illinois 61822
$575,000
|
For Sale
|
|
| Status: | Active |
| Sqft: | 2,350 |
| Cost/Sqft: | $245 |
| Beds: | 3 |
| Baths: | 3 |
| Year Built: | 2025 |
| Property Taxes: | $23 |
| Days On Market: | 109 |
| Lot Size: | 0,24 |
Description
Welcome to this stunning new build in one of Champaign's most sought-after neighborhoods, Trails at Chestnut Grove! You'll instantly fall in love with the quiet cul-de-sac setting as well as perfect blend of modern luxury with timeless craftsmanship. Inside, the front flex room accented with custom millwork is ideal for a home office or formal dining. The heart of the home is the open-concept entertainment hub, featuring a spacious living room with a cozy fireplace flanked by built-in shelving, and a chef-inspired kitchen with quartz countertops, waterfall island, custom range hood, and matching backsplash. A dedicated coffee bar with a beverage/wine fridge adds a touch of everyday indulgence. Upstairs, enjoy the convenience of a second-level laundry room and unwind in the large owner's suite, boasting a spa-like tiled shower and an expansive walk-in closet. A drop zone off the three-car garage keeps daily life organized and clutter-free. The unfinished basement offers even more potential - easily add a family room, bedroom, and full bath for additional living space. Don't miss your chance to own a brand-new home in one of Champaign's premier locations - where craftsmanship, comfort, and community come together beautifully!
Property Specifics
| Single Family | |
| — | |
| — | |
| 2025 | |
| — | |
| — | |
| No | |
| 0.24 |
| Champaign | |
| Trails At Chestnut Grove | |
| 200 / Annual | |
| — | |
| — | |
| — | |
| 12513674 | |
| 032020128027 |
Nearby Schools
| NAME: | DISTRICT: | DISTANCE: | |
|---|---|---|---|
|
Grade School
Unit 4 Of Choice |
4 | — | |
|
Middle School
Champaign/middle Call Unit 4 351 |
4 | Not in DB | |
|
High School
Centennial High School |
4 | Not in DB | |
Property History
| DATE: | EVENT: | PRICE: | SOURCE: |
|---|---|---|---|
| 22 May, 2025 | Sold | $89,000 | MRED MLS |
| 22 May, 2025 | Under contract | $89,000 | MRED MLS |
| 22 May, 2025 | Listed for sale | $89,000 | MRED MLS |
| — | Last price change | $589,900 | MRED MLS |
| 12 Nov, 2025 | Listed for sale | $589,900 | MRED MLS |
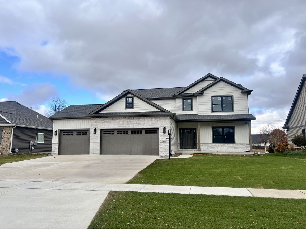
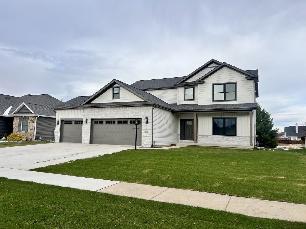
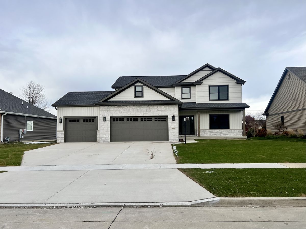
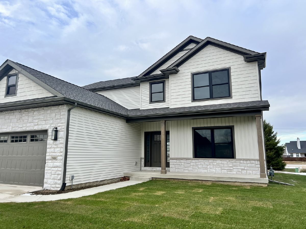
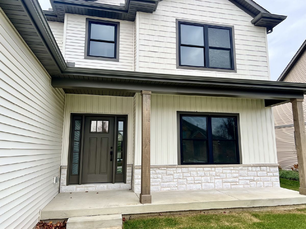
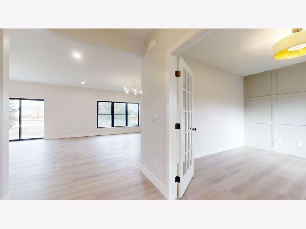
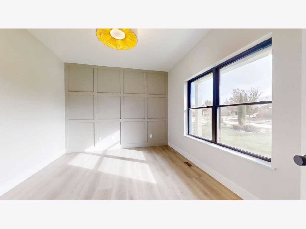
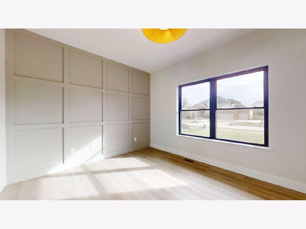
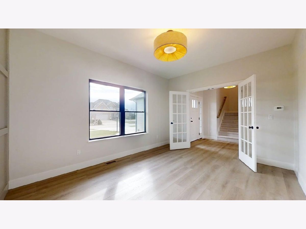
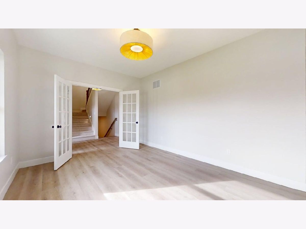
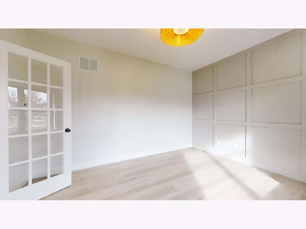
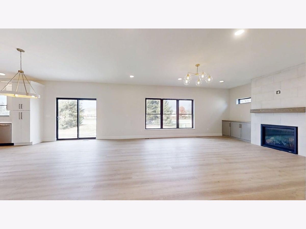
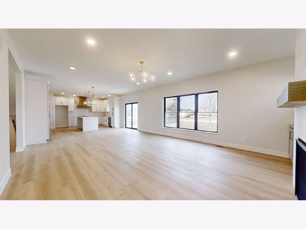
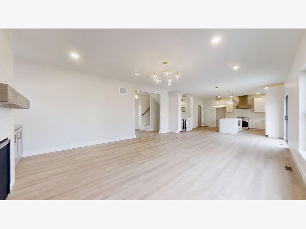
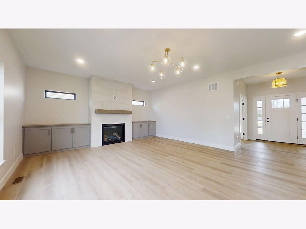
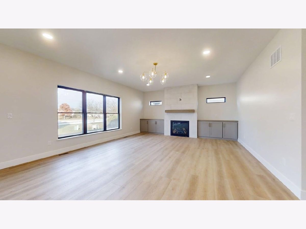
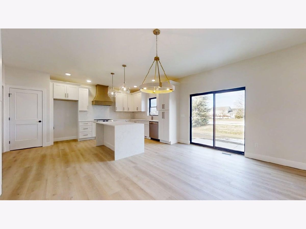
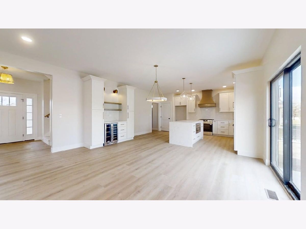
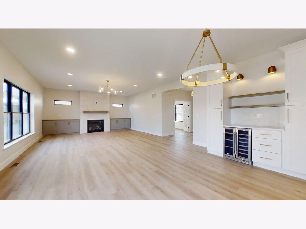
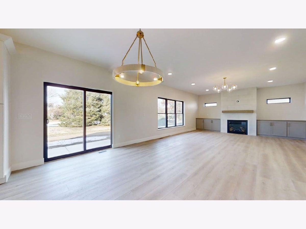
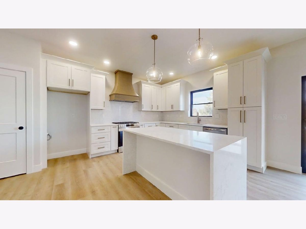
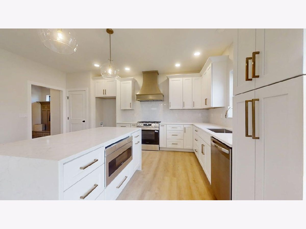
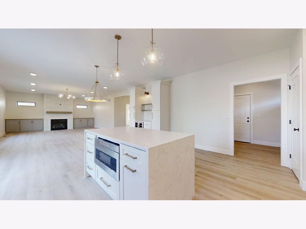
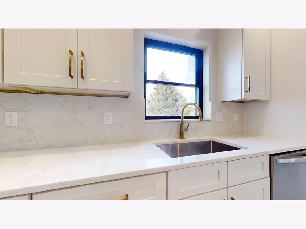
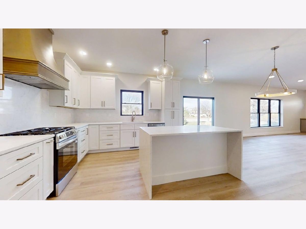
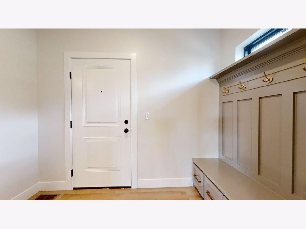
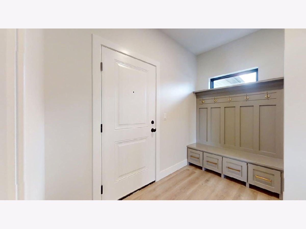
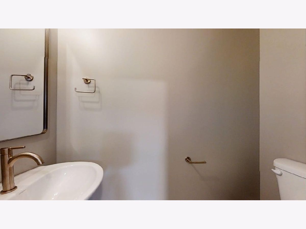
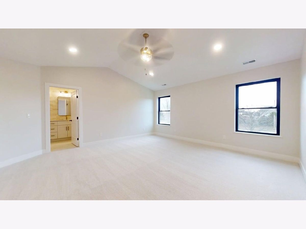
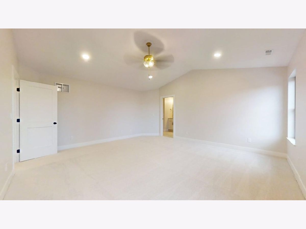
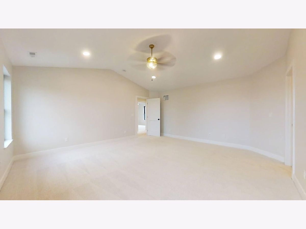
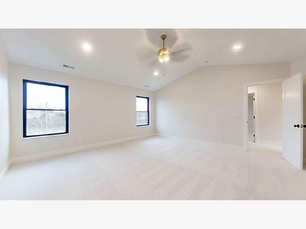
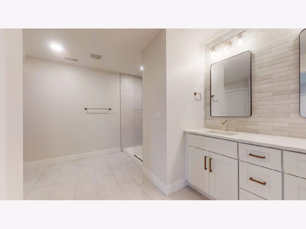
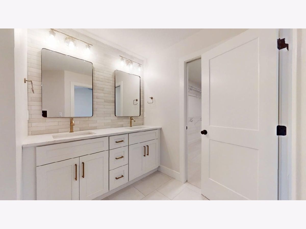
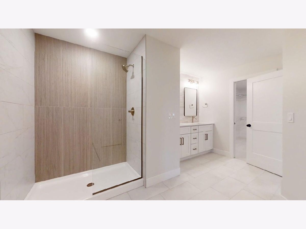
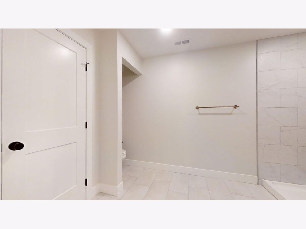
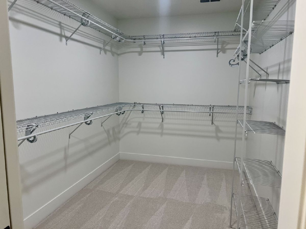
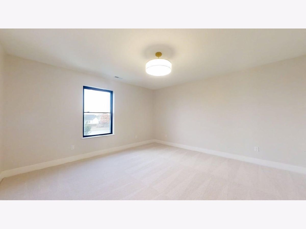
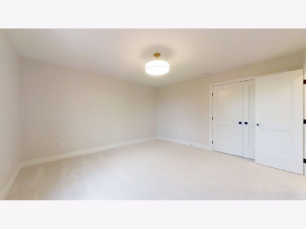
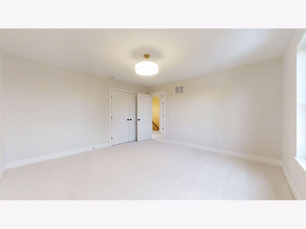
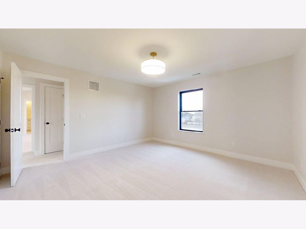
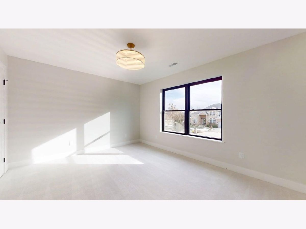
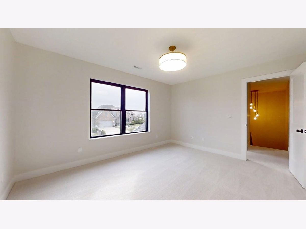
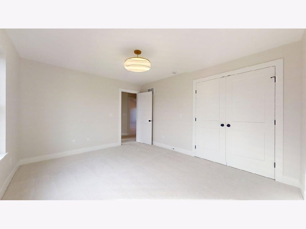
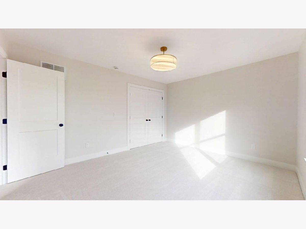
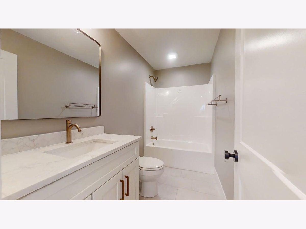
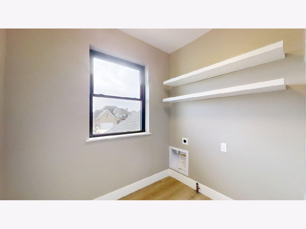
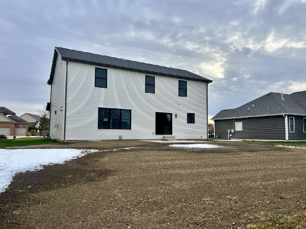
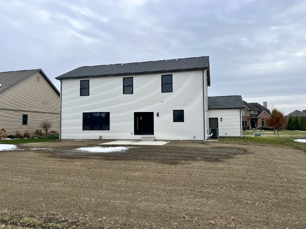
Room Specifics
Total Bedrooms: 3
Bedrooms Above Ground: 3
Bedrooms Below Ground: 0
Dimensions: —
Floor Type: —
Dimensions: —
Floor Type: —
Full Bathrooms: 3
Bathroom Amenities: Double Sink
Bathroom in Basement: 0
Rooms: —
Basement Description: —
Other Specifics
| 3 | |
| — | |
| — | |
| — | |
| — | |
| 80x130 | |
| — | |
| — | |
| — | |
| — | |
| Not in DB | |
| — | |
| — | |
| — | |
| — |
Tax History
| Year | Property Taxes |
|---|---|
| 2025 | $23 |
Contact Agent
Nearby Similar Homes
Nearby Sold Comparables
Contact Agent
Listing Provided By
RYAN DALLAS REAL ESTATE








