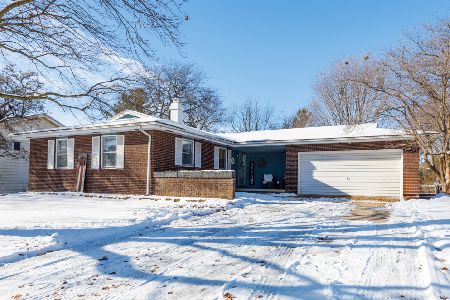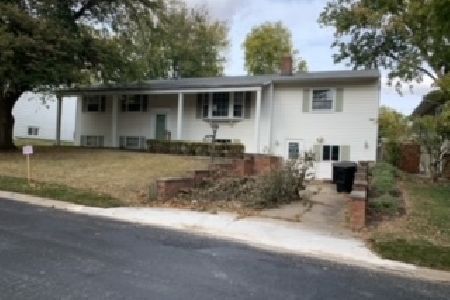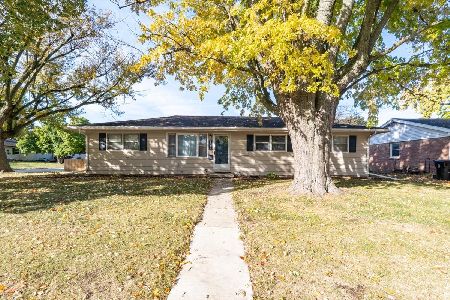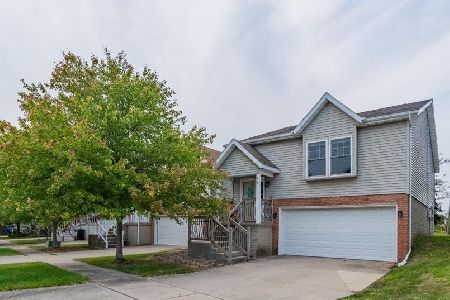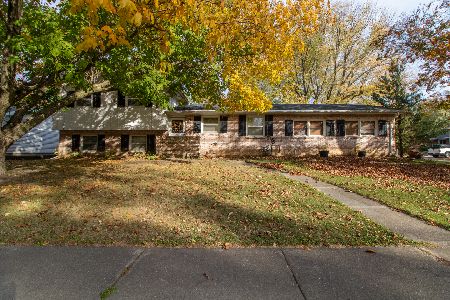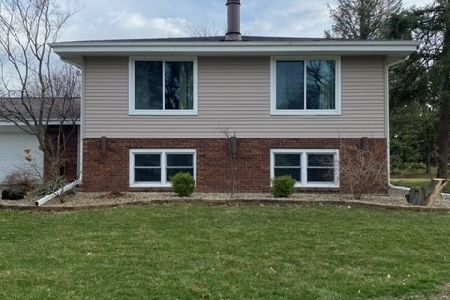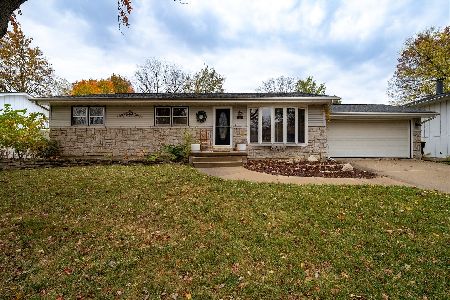1603 Erin Drive, Normal, Illinois 61761
$159,900
|
Sold
|
|
| Status: | Closed |
| Sqft: | 1,673 |
| Cost/Sqft: | $96 |
| Beds: | 4 |
| Baths: | 3 |
| Year Built: | 1972 |
| Property Taxes: | $4,145 |
| Days On Market: | 2138 |
| Lot Size: | 0,00 |
Description
Just in time for Valentines Day! Fall in love with the space of this incredible, practical Tri-level. Envision spreading out across four large bedrooms on the second floor, or privately tucked away in the spacious and bright master bedroom with its own en-suite and walk-in closet. Spacious bathroom on the second floor will make those busy mornings easier. Perfect entertainment space on the lower level with a walkout family room and the powder room will make gatherings and cookouts a breeze. Updates include carpet in 4 bedrooms; new paint throughout, excluding basement; new windows in the kitchen & dining room; new master ceiling fan with remote.
Property Specifics
| Single Family | |
| — | |
| Tri-Level | |
| 1972 | |
| Full,Walkout | |
| — | |
| No | |
| — |
| Mc Lean | |
| University Estates | |
| — / Not Applicable | |
| None | |
| Public | |
| Public Sewer | |
| 10626694 | |
| 1429380014 |
Nearby Schools
| NAME: | DISTRICT: | DISTANCE: | |
|---|---|---|---|
|
Grade School
Oakdale Elementary |
5 | — | |
|
Middle School
Kingsley Jr High |
5 | Not in DB | |
|
High School
Normal Community West High Schoo |
5 | Not in DB | |
Property History
| DATE: | EVENT: | PRICE: | SOURCE: |
|---|---|---|---|
| 17 Nov, 2017 | Sold | $149,000 | MRED MLS |
| 17 Nov, 2017 | Under contract | $159,900 | MRED MLS |
| 17 Nov, 2017 | Listed for sale | $159,900 | MRED MLS |
| 1 Jun, 2020 | Sold | $159,900 | MRED MLS |
| 8 Feb, 2020 | Under contract | $159,900 | MRED MLS |
| 7 Feb, 2020 | Listed for sale | $159,900 | MRED MLS |
Room Specifics
Total Bedrooms: 4
Bedrooms Above Ground: 4
Bedrooms Below Ground: 0
Dimensions: —
Floor Type: Carpet
Dimensions: —
Floor Type: Carpet
Dimensions: —
Floor Type: Carpet
Full Bathrooms: 3
Bathroom Amenities: —
Bathroom in Basement: 1
Rooms: No additional rooms
Basement Description: Finished,Crawl
Other Specifics
| 2 | |
| — | |
| — | |
| Patio | |
| Mature Trees | |
| 88X120 | |
| — | |
| Full | |
| Wood Laminate Floors, Built-in Features, Walk-In Closet(s) | |
| Range, Microwave, Dishwasher, Refrigerator, Washer, Dryer | |
| Not in DB | |
| — | |
| — | |
| — | |
| — |
Tax History
| Year | Property Taxes |
|---|---|
| 2017 | $3,954 |
| 2020 | $4,145 |
Contact Agent
Nearby Similar Homes
Nearby Sold Comparables
Contact Agent
Listing Provided By
Coldwell Banker Real Estate Group

