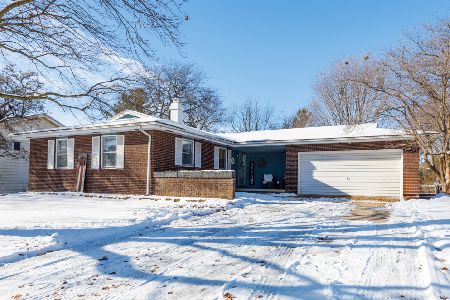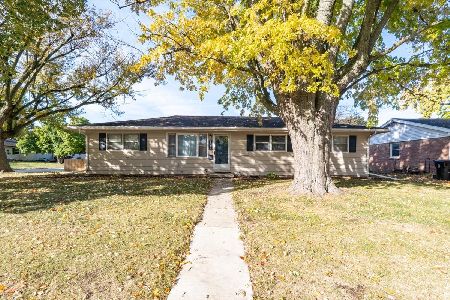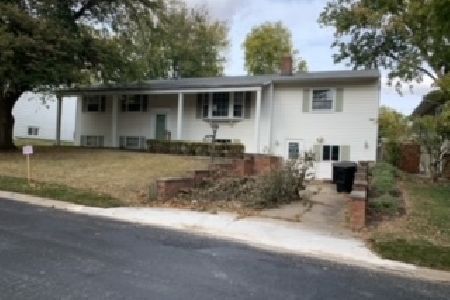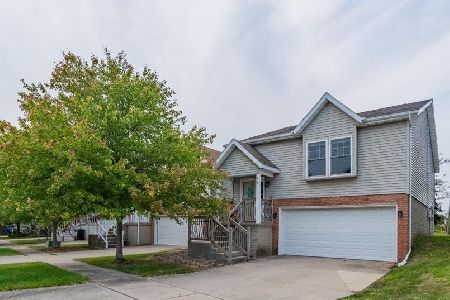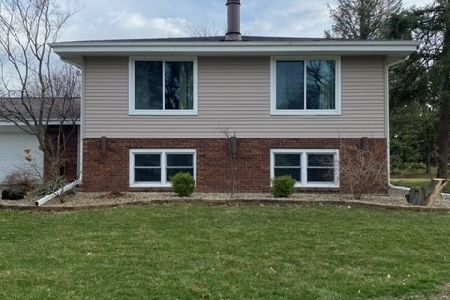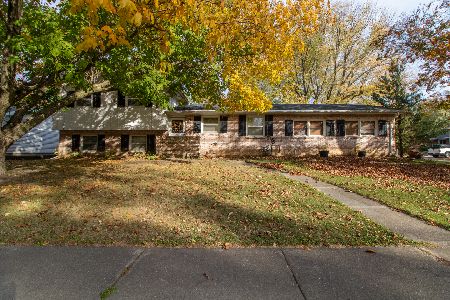1607 Erin Drive, Normal, Illinois 61761
$286,000
|
Sold
|
|
| Status: | Closed |
| Sqft: | 1,515 |
| Cost/Sqft: | $181 |
| Beds: | 3 |
| Baths: | 3 |
| Year Built: | 1976 |
| Property Taxes: | $5,158 |
| Days On Market: | 691 |
| Lot Size: | 0,00 |
Description
Welcome home to this centrally located beauty in Normal! This spacious 3 bedroom 3 bathroom home features all the bells and whistles! Cozy up in the main floor living room that features newer carpet and tons of natural light. The kitchen is every chefs dream with a recent renovation during the summer of 2023. The dining room offers ample space for entertaining and family dinners. A sizeable pantry offers ample food and/or cleaning storage. The hall bath offers a fresh and clean space with a recent renovation during the summer of 2023. The 15x28 primary suite offers newer carpet, a beautiful accent wall, double walk in closet, a full bathroom, and direct access to a private deck overlooking the backyard and in-ground pool! The lower level offers a ton of additional living space with a second living room featuring a beautiful fireplace, a large bar area, office space, additional bedrooms, a full bathroom, and laundry area. Oversized 2 car garage with an extra workshop/storage room. The backyard features a fenced in oasis with a large patio and pergola, outdoor speakers, 24' round heated in-ground pool, deck space for sun bathing, and a shed for extra storage for the patio furniture and pool supplies. Outside the fence features additional yard space with a firewood shed, fire pit, and a secondary full sized shed. Recent renovations during the summer of 2023 include but not limited to; kitchen remodel (cabinets, solid surface counter tops, backsplash, and hardware), hall bath remodel(tile work, vanity, and flooring), luxury vinyl plank throughout majority of main floor plus the entry and stairs, and a new garage door opener. Come check this one out before it's too late!
Property Specifics
| Single Family | |
| — | |
| — | |
| 1976 | |
| — | |
| — | |
| No | |
| — |
| Mc Lean | |
| University Estates | |
| — / Not Applicable | |
| — | |
| — | |
| — | |
| 11963714 | |
| 1429380012 |
Nearby Schools
| NAME: | DISTRICT: | DISTANCE: | |
|---|---|---|---|
|
Grade School
Oakdale Elementary |
5 | — | |
|
Middle School
Parkside Jr High |
5 | Not in DB | |
|
High School
Normal Community West High Schoo |
5 | Not in DB | |
Property History
| DATE: | EVENT: | PRICE: | SOURCE: |
|---|---|---|---|
| 26 Oct, 2016 | Sold | $162,500 | MRED MLS |
| 3 Sep, 2016 | Under contract | $167,900 | MRED MLS |
| 29 Aug, 2016 | Listed for sale | $167,900 | MRED MLS |
| 29 Apr, 2022 | Sold | $240,000 | MRED MLS |
| 26 Mar, 2022 | Under contract | $220,000 | MRED MLS |
| 25 Mar, 2022 | Listed for sale | $220,000 | MRED MLS |
| 6 Mar, 2024 | Sold | $286,000 | MRED MLS |
| 1 Feb, 2024 | Under contract | $274,900 | MRED MLS |
| 24 Jan, 2024 | Listed for sale | $274,900 | MRED MLS |
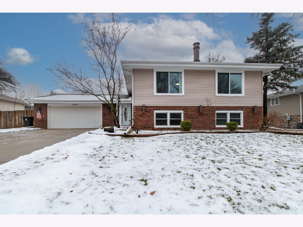
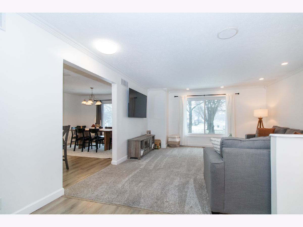
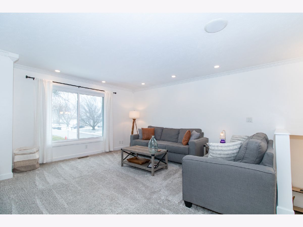
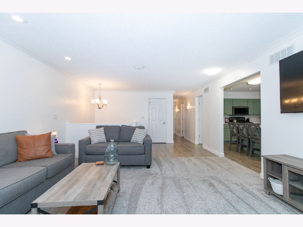
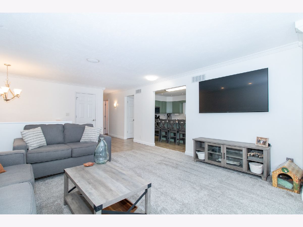
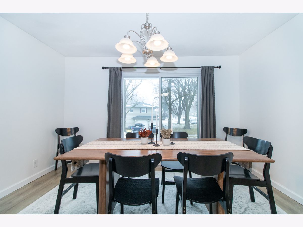
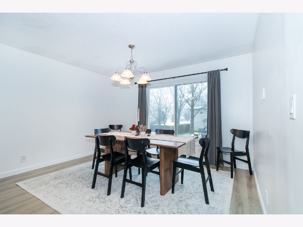
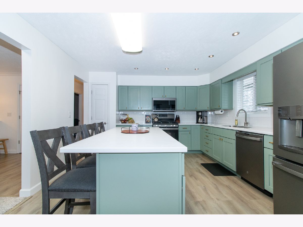
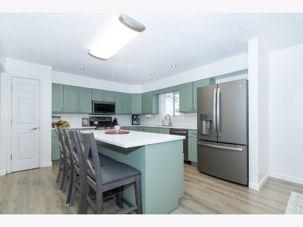
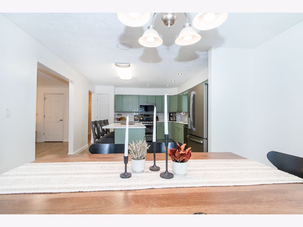
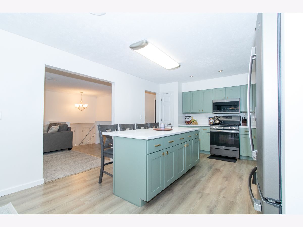
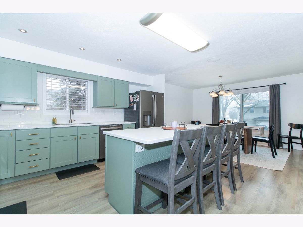
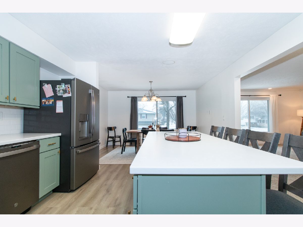
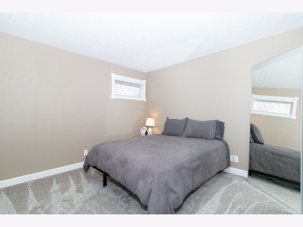
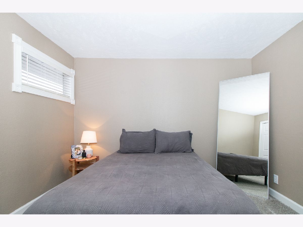
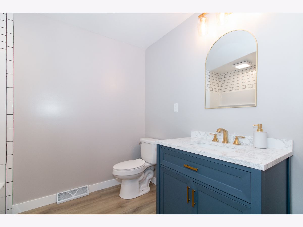
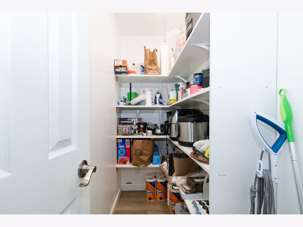
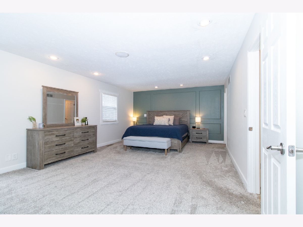
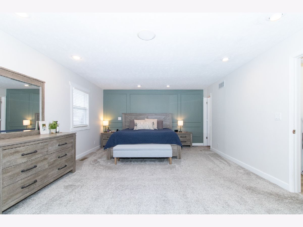
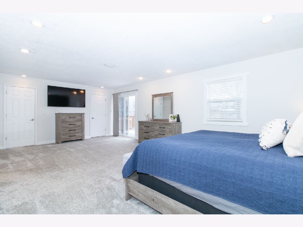
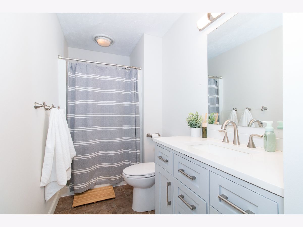
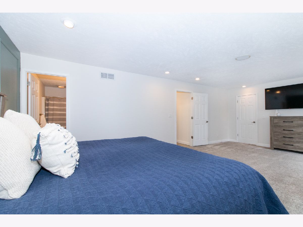
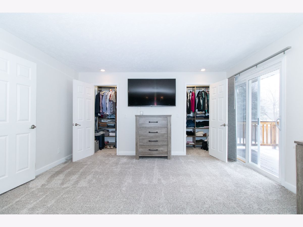
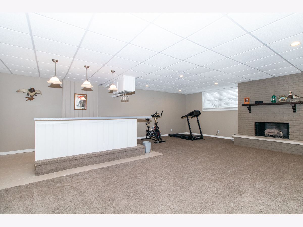
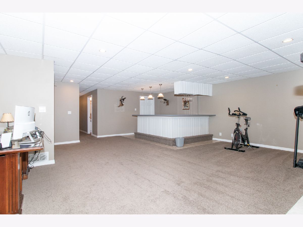
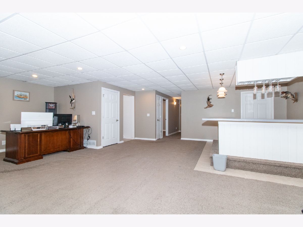
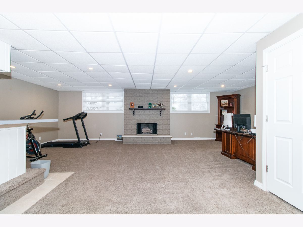
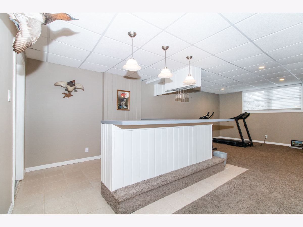
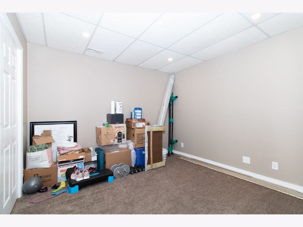
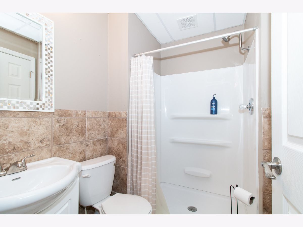
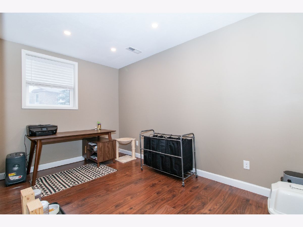
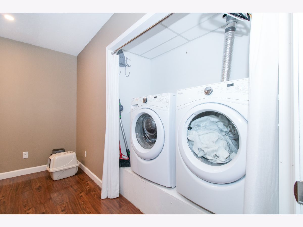
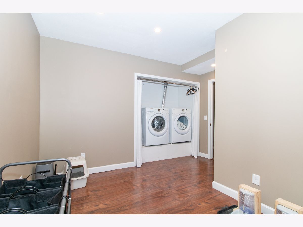
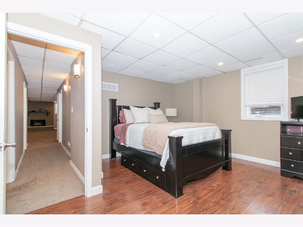
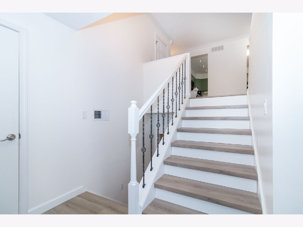
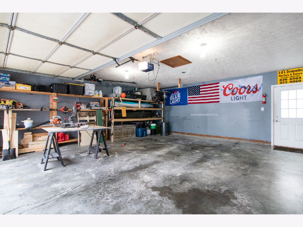
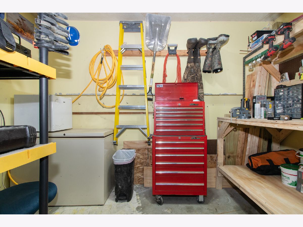
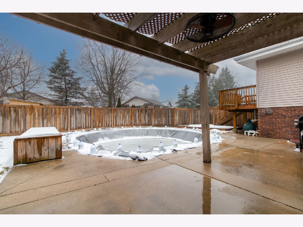
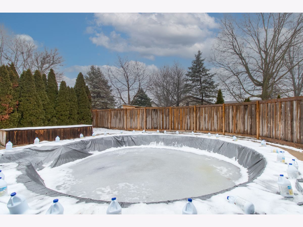
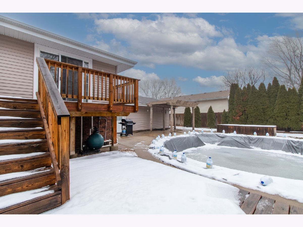
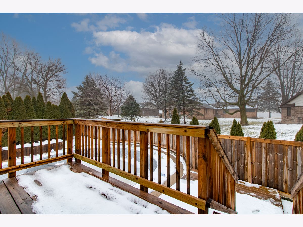
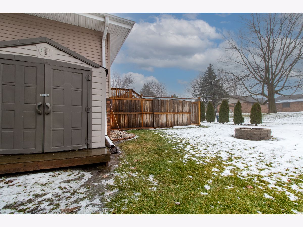
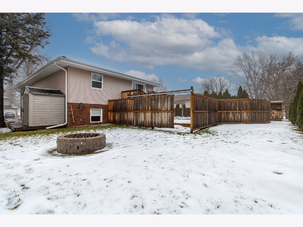
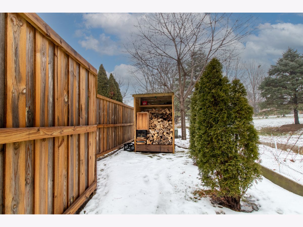
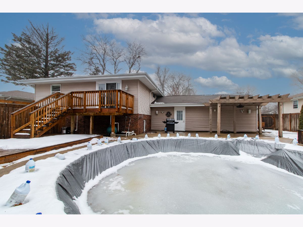
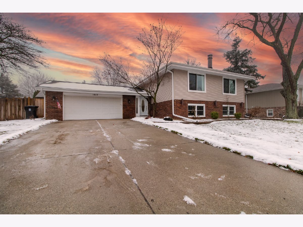
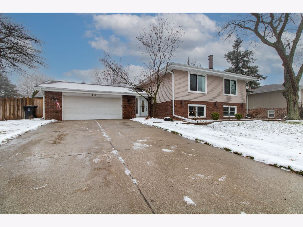
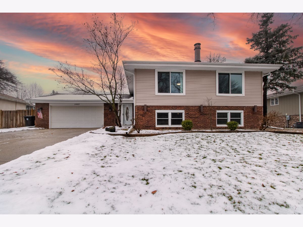
Room Specifics
Total Bedrooms: 3
Bedrooms Above Ground: 3
Bedrooms Below Ground: 0
Dimensions: —
Floor Type: —
Dimensions: —
Floor Type: —
Full Bathrooms: 3
Bathroom Amenities: —
Bathroom in Basement: 0
Rooms: —
Basement Description: None
Other Specifics
| 2 | |
| — | |
| Concrete | |
| — | |
| — | |
| 88X120 | |
| — | |
| — | |
| — | |
| — | |
| Not in DB | |
| — | |
| — | |
| — | |
| — |
Tax History
| Year | Property Taxes |
|---|---|
| 2016 | $4,161 |
| 2022 | $4,716 |
| 2024 | $5,158 |
Contact Agent
Nearby Similar Homes
Nearby Sold Comparables
Contact Agent
Listing Provided By
RE/MAX Rising

