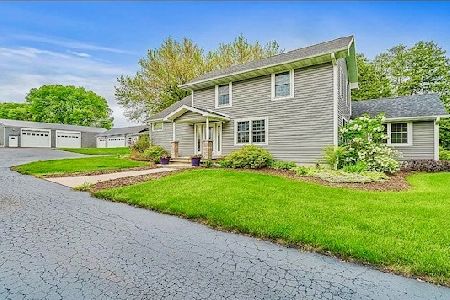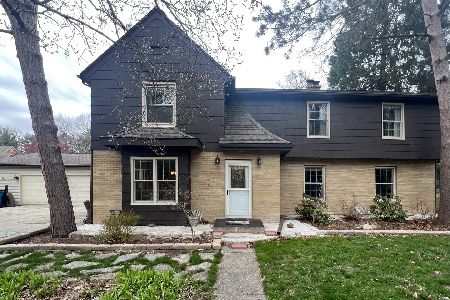1603 Pinewood Drive, Sterling, Illinois 61081
$411,500
|
Sold
|
|
| Status: | Closed |
| Sqft: | 4,271 |
| Cost/Sqft: | $116 |
| Beds: | 5 |
| Baths: | 5 |
| Year Built: | 1998 |
| Property Taxes: | $10,945 |
| Days On Market: | 4988 |
| Lot Size: | 0,00 |
Description
Beautiful brick home surrounded by mature trees. Two story living room has a brick fireplace, new carpeting and doors leading out to the backyard. Kitchen features marble floors, granite counters, pantry and cabinet-coordinating appliances. Main floor master suite has french doors leading to the master bath with jacuzzi tub and marble floors and counters.
Property Specifics
| Single Family | |
| — | |
| — | |
| 1998 | |
| Full | |
| — | |
| No | |
| — |
| Whiteside | |
| — | |
| 0 / Not Applicable | |
| None | |
| Public | |
| Public Sewer | |
| 08061569 | |
| 11144510250000 |
Property History
| DATE: | EVENT: | PRICE: | SOURCE: |
|---|---|---|---|
| 19 Sep, 2014 | Sold | $411,500 | MRED MLS |
| 27 May, 2014 | Under contract | $495,000 | MRED MLS |
| — | Last price change | $535,000 | MRED MLS |
| 7 May, 2012 | Listed for sale | $535,000 | MRED MLS |
Room Specifics
Total Bedrooms: 5
Bedrooms Above Ground: 5
Bedrooms Below Ground: 0
Dimensions: —
Floor Type: —
Dimensions: —
Floor Type: —
Dimensions: —
Floor Type: —
Dimensions: —
Floor Type: —
Full Bathrooms: 5
Bathroom Amenities: Separate Shower
Bathroom in Basement: 1
Rooms: Bedroom 5
Basement Description: Finished
Other Specifics
| 3 | |
| — | |
| Concrete | |
| — | |
| — | |
| 240X175X215X66X88 | |
| — | |
| Full | |
| First Floor Bedroom | |
| Range, Dishwasher, Refrigerator, Disposal | |
| Not in DB | |
| — | |
| — | |
| — | |
| Wood Burning, Gas Starter |
Tax History
| Year | Property Taxes |
|---|---|
| 2014 | $10,945 |
Contact Agent
Nearby Sold Comparables
Contact Agent
Listing Provided By
Re/Max Sauk Valley





