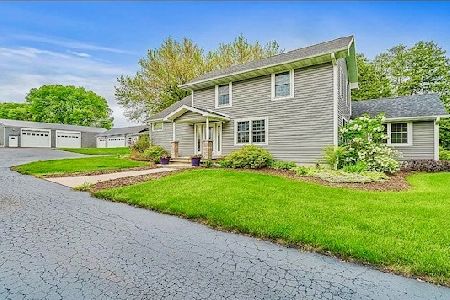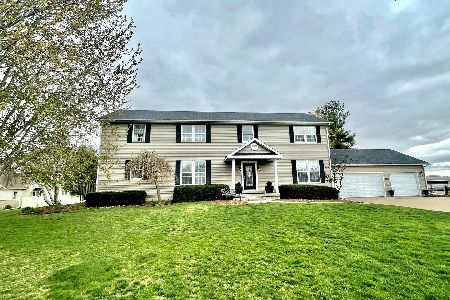3111 18th Street, Sterling, Illinois 61081
$434,000
|
Sold
|
|
| Status: | Closed |
| Sqft: | 3,312 |
| Cost/Sqft: | $127 |
| Beds: | 4 |
| Baths: | 4 |
| Year Built: | 2003 |
| Property Taxes: | $11,646 |
| Days On Market: | 2699 |
| Lot Size: | 0,56 |
Description
THE FINEST OF HOMES! Lofgren-built home features some of the best construction and attention to detail of any home in the area. Attractive design and quiet, convenient location. Dramatic 2 story entry sets the tone. Living room with vaulted ceiling, gas fireplace and built in entertainment center. Dazzling oversized kitchen with granite countertops, walk in pantry, high-end appliances, center island and breakfast bar. Cozy hearth room with tray ceiling and gas fireplace. Fabulous master suite with tray ceiling, bay window sitting area, 2 walk in closets, twin vanities, huge shower, and jetted tub. Bedrooms up feature a full suite with its own bath and built ins. 2 more bedrooms have Jack&Jill bath. The daylight basement is finished to perfection with 9' ceilings, media room, mini kitchen, office, workshop/craft area and home gym/5th bedroom. Brand new Trex deck overlooking the carefully manicured lawn. 6 zone sprinkler system. Oversized 3 car heated garage. AND SO MUCH MORE!
Property Specifics
| Single Family | |
| — | |
| — | |
| 2003 | |
| Full | |
| — | |
| No | |
| 0.56 |
| Whiteside | |
| — | |
| 119 / Annual | |
| Other | |
| Public | |
| Public Sewer | |
| 10050232 | |
| 11144510400000 |
Property History
| DATE: | EVENT: | PRICE: | SOURCE: |
|---|---|---|---|
| 21 Jun, 2008 | Sold | $427,000 | MRED MLS |
| 21 Nov, 2007 | Listed for sale | $447,000 | MRED MLS |
| 17 Jun, 2019 | Sold | $434,000 | MRED MLS |
| 25 Mar, 2019 | Under contract | $419,000 | MRED MLS |
| — | Last price change | $447,500 | MRED MLS |
| 13 Aug, 2018 | Listed for sale | $447,500 | MRED MLS |
Room Specifics
Total Bedrooms: 5
Bedrooms Above Ground: 4
Bedrooms Below Ground: 1
Dimensions: —
Floor Type: Carpet
Dimensions: —
Floor Type: Carpet
Dimensions: —
Floor Type: Carpet
Dimensions: —
Floor Type: —
Full Bathrooms: 4
Bathroom Amenities: Whirlpool,Separate Shower,Double Sink
Bathroom in Basement: 1
Rooms: Bedroom 5,Breakfast Room,Office,Bonus Room,Game Room,Foyer
Basement Description: Finished
Other Specifics
| 3 | |
| Concrete Perimeter | |
| Concrete | |
| Deck | |
| — | |
| 130X187.5 | |
| — | |
| Full | |
| Vaulted/Cathedral Ceilings, Bar-Wet, First Floor Bedroom, First Floor Laundry, First Floor Full Bath | |
| Range, Microwave, Dishwasher, High End Refrigerator, Disposal, Stainless Steel Appliance(s), Wine Refrigerator | |
| Not in DB | |
| — | |
| — | |
| — | |
| Gas Log |
Tax History
| Year | Property Taxes |
|---|---|
| 2008 | $8,722 |
| 2019 | $11,646 |
Contact Agent
Nearby Sold Comparables
Contact Agent
Listing Provided By
Re/Max Sauk Valley





