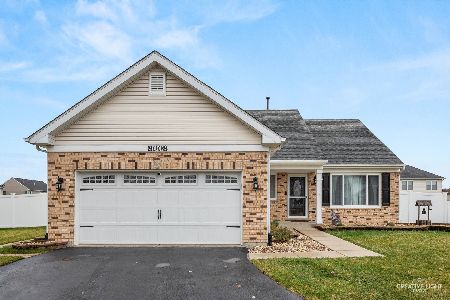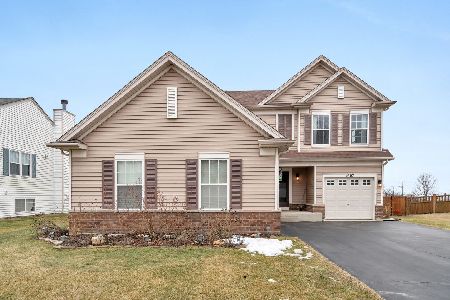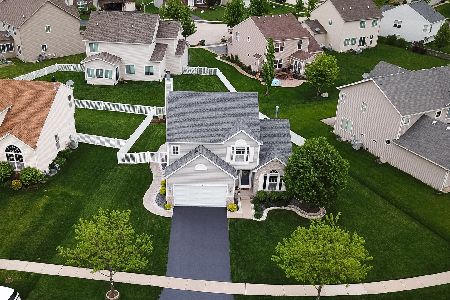1603 Red Maple Drive, Plainfield, Illinois 60586
$350,000
|
Sold
|
|
| Status: | Closed |
| Sqft: | 2,456 |
| Cost/Sqft: | $136 |
| Beds: | 5 |
| Baths: | 3 |
| Year Built: | 2006 |
| Property Taxes: | $6,482 |
| Days On Market: | 1705 |
| Lot Size: | 0,22 |
Description
Stunning and spacious St. Ives model with almost 2,500 square feet of living space. 5 bedrooms plus a loft offers plenty of space for the whole family. Master suite features the luxury bath option with whirlpool tub, separate shower and dual sink vanity. Kitchen has a pantry closet and stainless steel appliances and 42" cabinets and eating area. Brand new tear off roof in 2019. Many smart home features as well. Watch the beautiful sunsets from your spacious patio. Full basement awaiting your ideas. Great neighborhood with clubhouse, pool, tennis courts and parks. Excellent schools!! Priced to sell, so don't delay.
Property Specifics
| Single Family | |
| — | |
| — | |
| 2006 | |
| Full | |
| — | |
| No | |
| 0.22 |
| Kendall | |
| — | |
| 60 / Monthly | |
| Clubhouse,Pool | |
| Public | |
| Public Sewer, Sewer-Storm | |
| 11090681 | |
| 0636351050 |
Nearby Schools
| NAME: | DISTRICT: | DISTANCE: | |
|---|---|---|---|
|
Grade School
Charles Reed Elementary School |
202 | — | |
|
Middle School
Aux Sable Middle School |
202 | Not in DB | |
|
High School
Plainfield South High School |
202 | Not in DB | |
Property History
| DATE: | EVENT: | PRICE: | SOURCE: |
|---|---|---|---|
| 31 Aug, 2010 | Sold | $195,000 | MRED MLS |
| 16 Jul, 2010 | Under contract | $195,000 | MRED MLS |
| — | Last price change | $205,000 | MRED MLS |
| 21 Mar, 2010 | Listed for sale | $245,000 | MRED MLS |
| 10 Dec, 2015 | Sold | $205,000 | MRED MLS |
| 29 Oct, 2015 | Under contract | $208,000 | MRED MLS |
| — | Last price change | $220,000 | MRED MLS |
| 11 Aug, 2015 | Listed for sale | $220,000 | MRED MLS |
| 16 Jul, 2021 | Sold | $350,000 | MRED MLS |
| 20 May, 2021 | Under contract | $334,900 | MRED MLS |
| 17 May, 2021 | Listed for sale | $334,900 | MRED MLS |
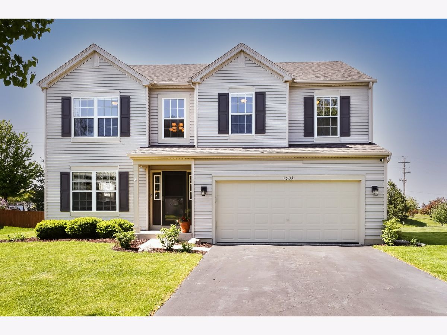
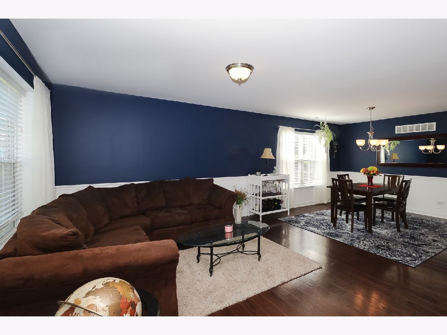
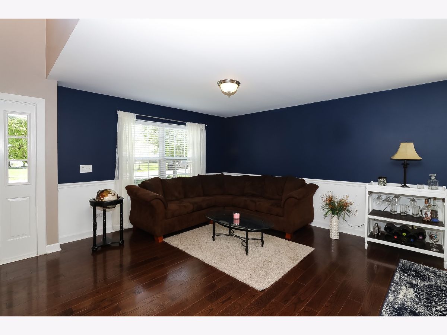
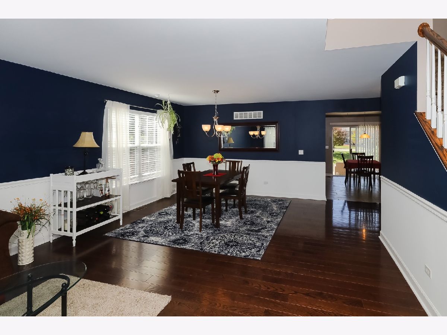
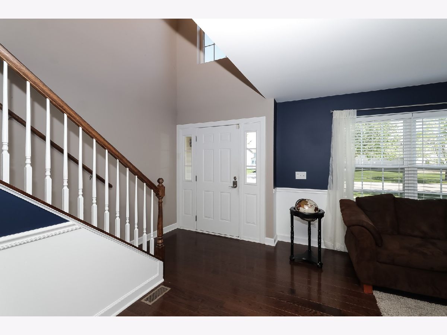
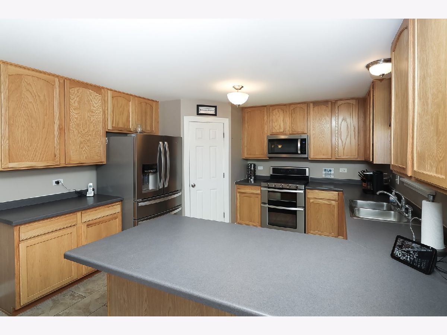
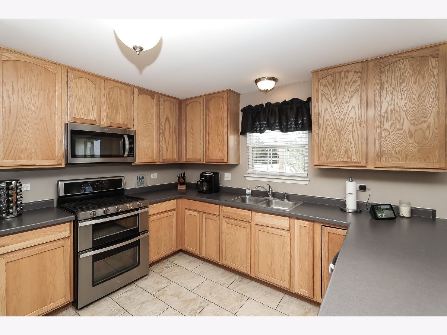
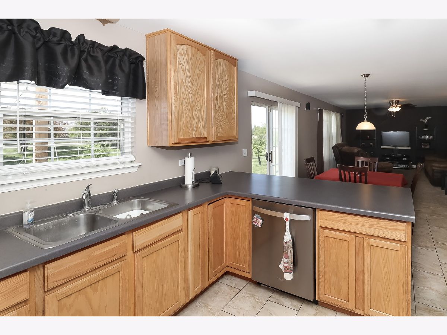
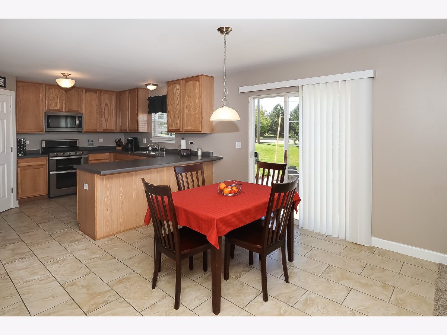
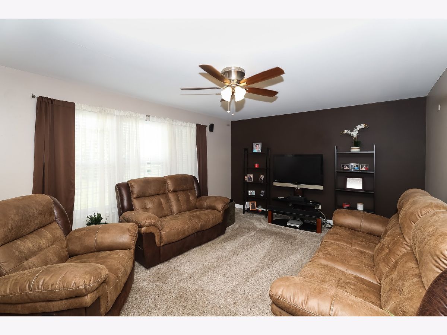
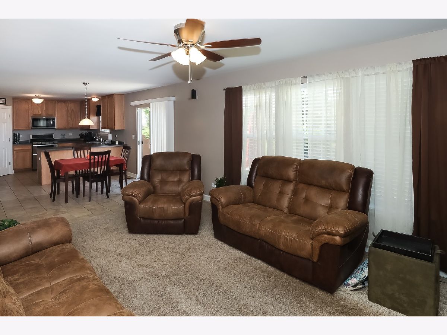
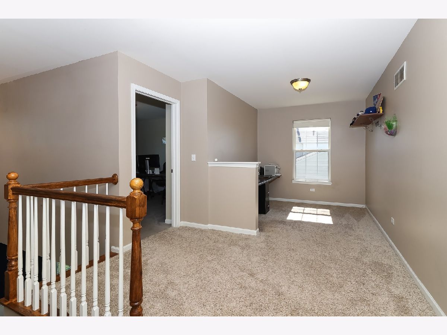
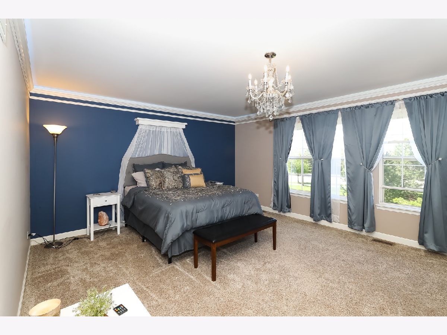
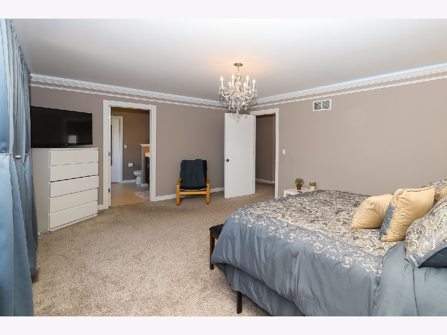
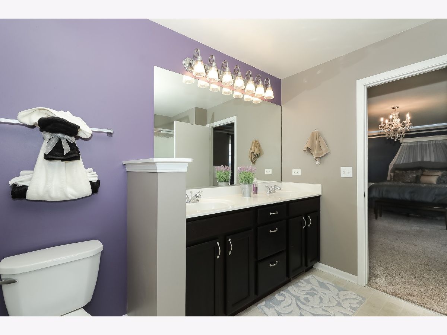
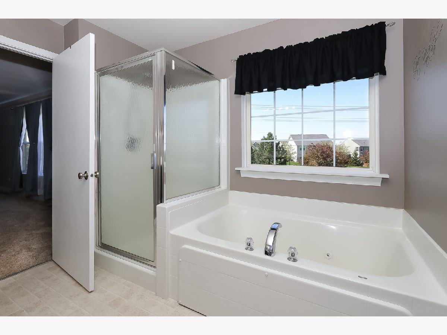
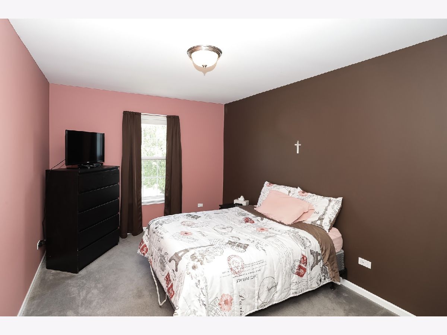
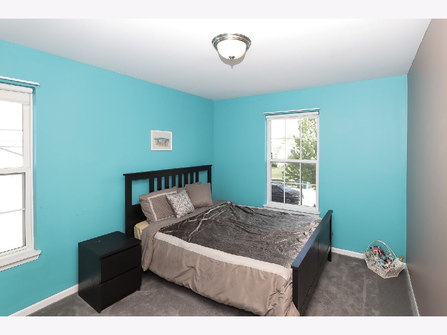
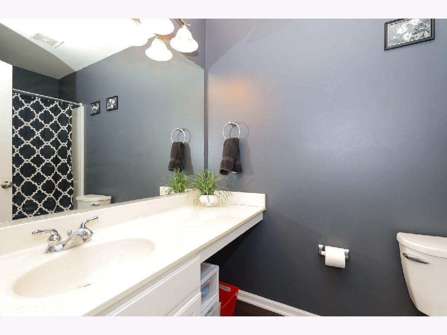
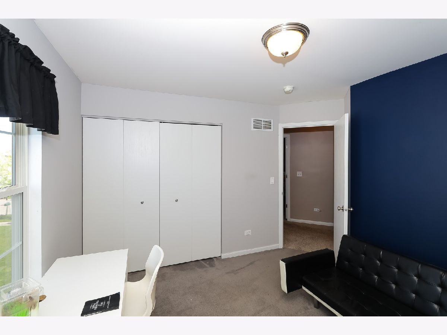
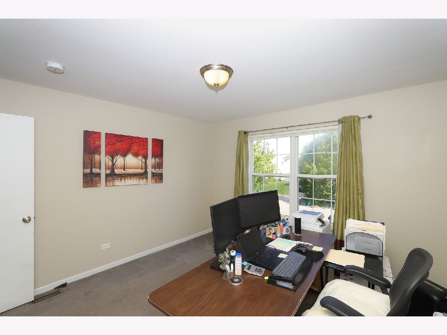
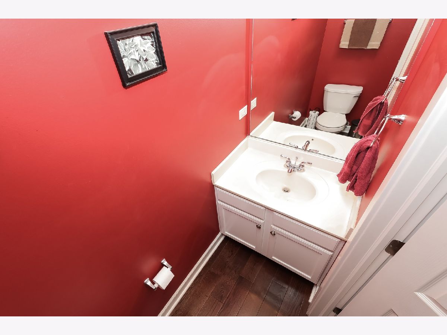
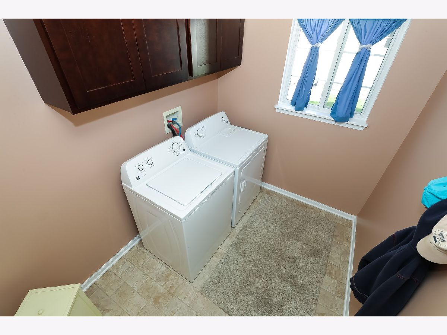
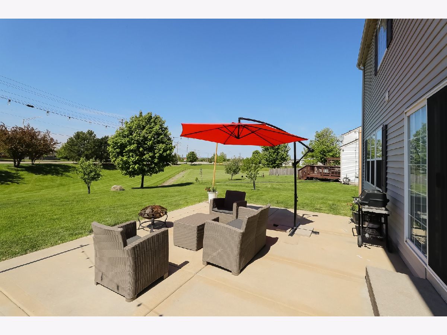
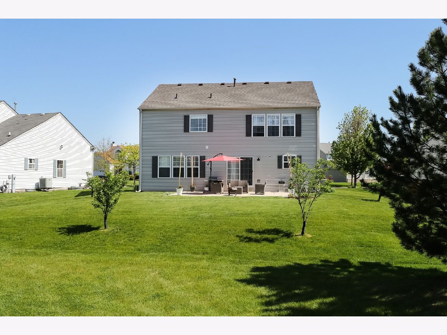
Room Specifics
Total Bedrooms: 5
Bedrooms Above Ground: 5
Bedrooms Below Ground: 0
Dimensions: —
Floor Type: Carpet
Dimensions: —
Floor Type: Carpet
Dimensions: —
Floor Type: Carpet
Dimensions: —
Floor Type: —
Full Bathrooms: 3
Bathroom Amenities: Whirlpool,Separate Shower,Double Sink
Bathroom in Basement: 0
Rooms: Bedroom 5,Loft,Eating Area
Basement Description: Unfinished
Other Specifics
| 2 | |
| — | |
| Asphalt | |
| — | |
| — | |
| 57 X 139 X 91 X 125 | |
| — | |
| Full | |
| First Floor Laundry, Walk-In Closet(s) | |
| Double Oven, Microwave, Dishwasher, Refrigerator, Washer, Dryer, Disposal, Stainless Steel Appliance(s) | |
| Not in DB | |
| Clubhouse, Park, Pool, Tennis Court(s), Lake, Curbs, Sidewalks, Street Lights, Street Paved | |
| — | |
| — | |
| — |
Tax History
| Year | Property Taxes |
|---|---|
| 2010 | $5,545 |
| 2015 | $5,759 |
| 2021 | $6,482 |
Contact Agent
Nearby Similar Homes
Nearby Sold Comparables
Contact Agent
Listing Provided By
Century 21 Langos & Christian






