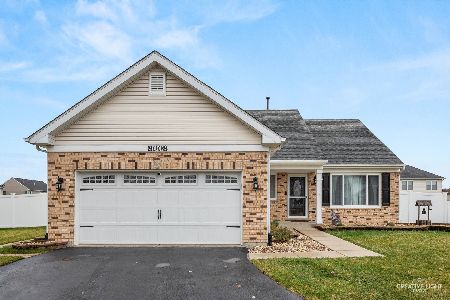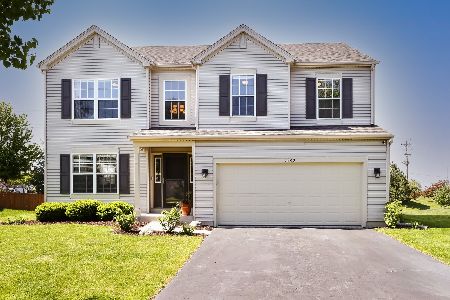1604 Red Maple Drive, Plainfield, Illinois 60586
$295,000
|
Sold
|
|
| Status: | Closed |
| Sqft: | 1,968 |
| Cost/Sqft: | $149 |
| Beds: | 3 |
| Baths: | 4 |
| Year Built: | 2009 |
| Property Taxes: | $5,702 |
| Days On Market: | 2059 |
| Lot Size: | 0,20 |
Description
HIGHEST AND BEST CALLED FOR- please submit through days end Saturday 5/30. Immaculately manicured and maintained, this Plainfield home offers abundant upgrades and improvements, turn key and move in ready for any new homeowner! Gleaming hardwood floors, UPGRADED granite countertops and NEWER SS kitchen appliances, BRAND NEW A/C, NEW fresh paint throughout the home, UPGRADED light fixtures, NEW architecural shingle roof less than two years new, with a FULLY fenced yard (vinyl). Craftmanship is showcased throughout this home with board & batten wall improvements and upgraded casing and trim are complimented with a trending color pallet throughout. An impressive master suite offers a vaulted ceiling, abundant light, sitting area, walk in closet with organizational system and new flooring & paint in the master bath. First floor laundry off the garage offers an impressive space to add built in storage for all those backpacks, sports gear and shoes with NEW, low maintenence, durable vinyl flooring. Expand your gatherings and summer fun out onto the large stamped concrete patio FEATURING a built in grill, hot tub & elaborate walkway. Or gather for a movie or game of cards in the FINISHED basement, thoughtfully designed with a wet bar, full bath with custom tilework and seating (steam shower option) and a fourth bedroom (easly use for home office space or a play room). Parallelled with clubhouse amenities including pool, clubhouse rental, tennis courts, parks along with impeccable curb appeal and immaculate care of this home, this property is a rare find!
Property Specifics
| Single Family | |
| — | |
| — | |
| 2009 | |
| Full | |
| — | |
| No | |
| 0.2 |
| Kendall | |
| — | |
| 65 / Monthly | |
| Insurance,Clubhouse,Pool,Other | |
| Public | |
| Public Sewer | |
| 10719877 | |
| 0636353018 |
Nearby Schools
| NAME: | DISTRICT: | DISTANCE: | |
|---|---|---|---|
|
Grade School
Charles Reed Elementary School |
202 | — | |
|
Middle School
Aux Sable Middle School |
202 | Not in DB | |
|
High School
Plainfield South High School |
202 | Not in DB | |
Property History
| DATE: | EVENT: | PRICE: | SOURCE: |
|---|---|---|---|
| 30 Jun, 2020 | Sold | $295,000 | MRED MLS |
| 31 May, 2020 | Under contract | $294,000 | MRED MLS |
| 28 May, 2020 | Listed for sale | $294,000 | MRED MLS |
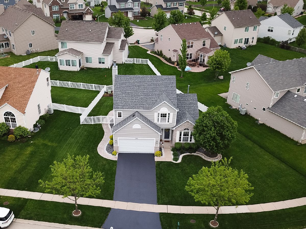
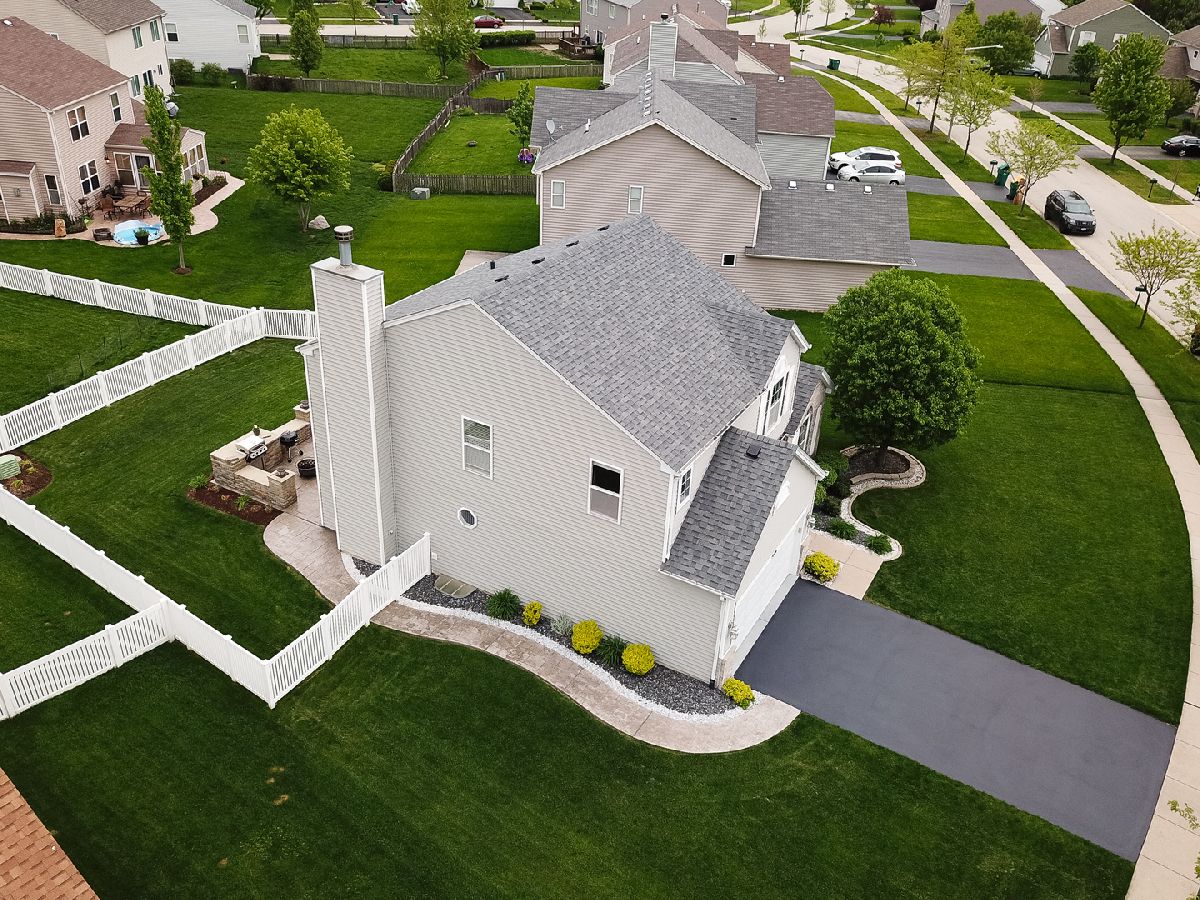
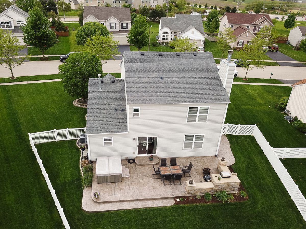
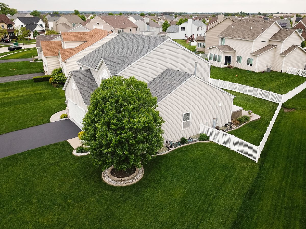
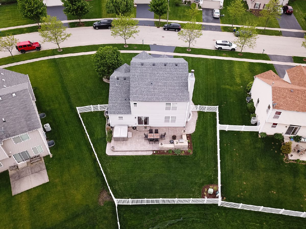
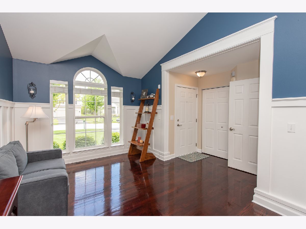
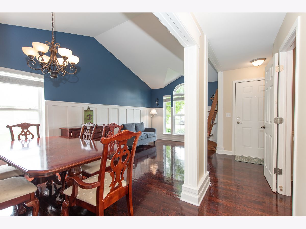
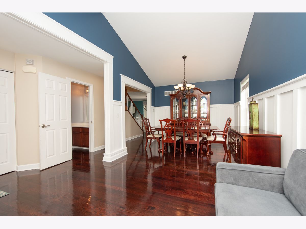
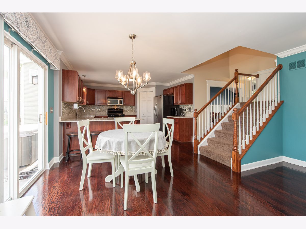
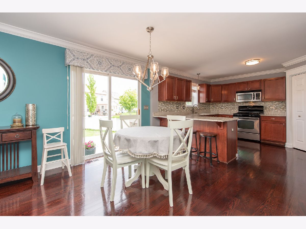
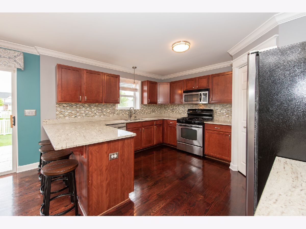
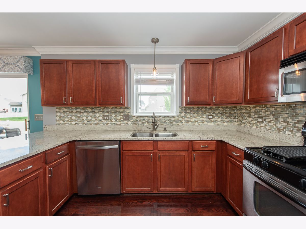
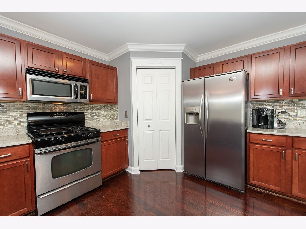
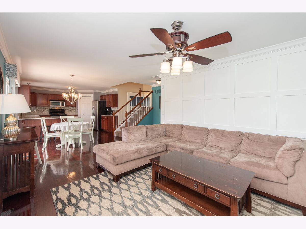
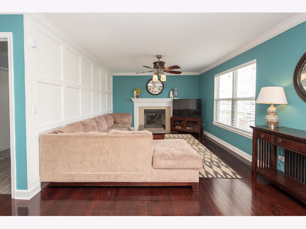
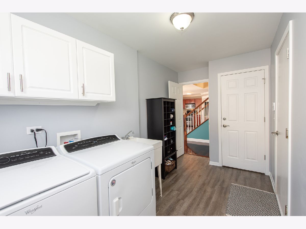
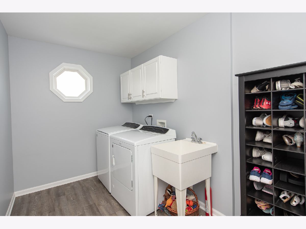
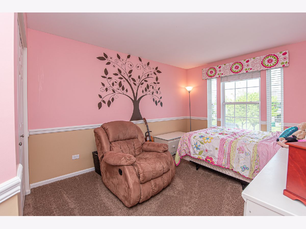
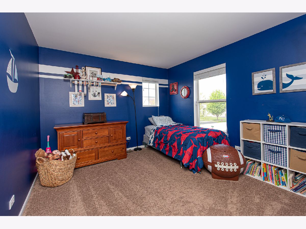
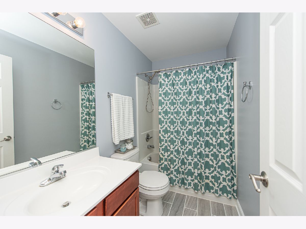
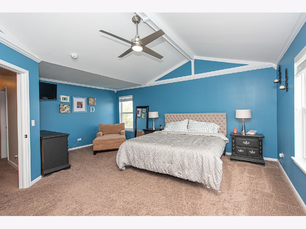
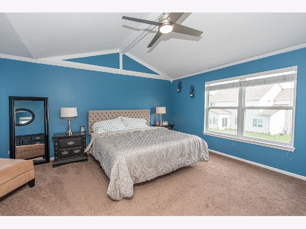
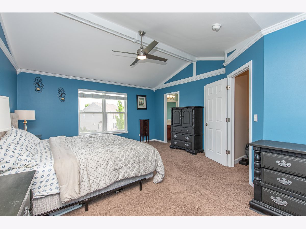
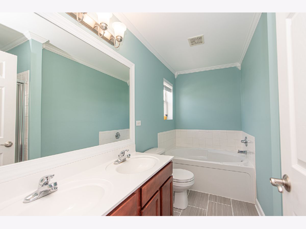
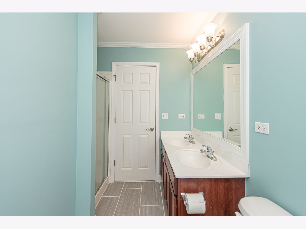
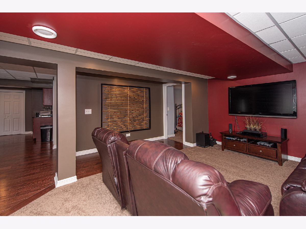
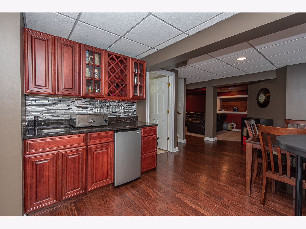
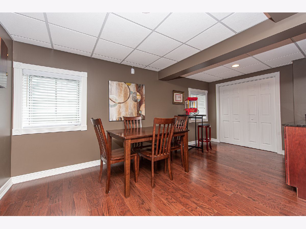
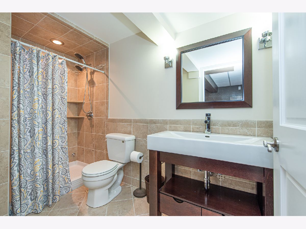
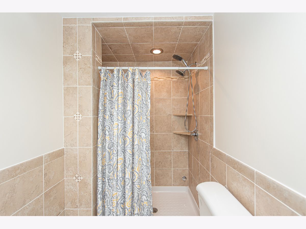
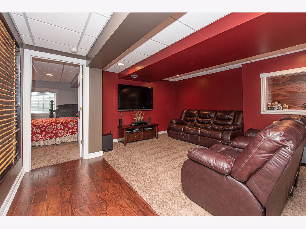
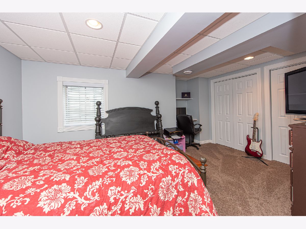
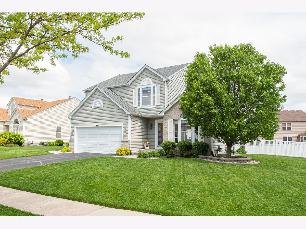
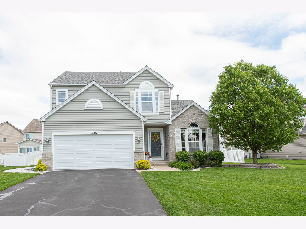
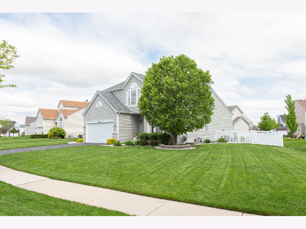
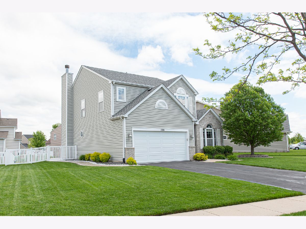
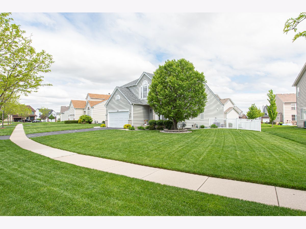
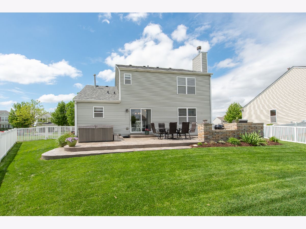
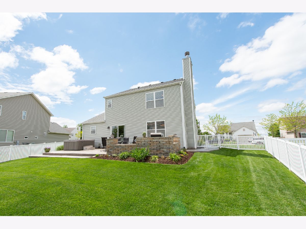
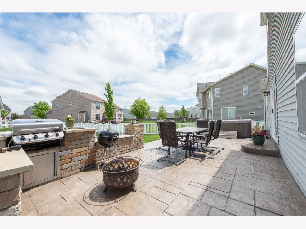
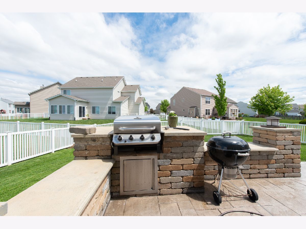
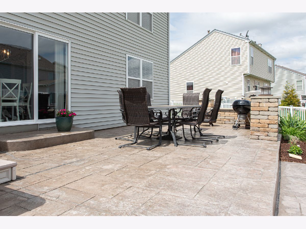
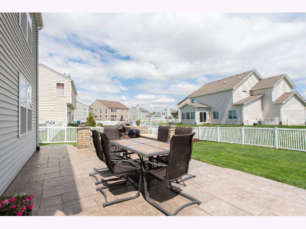
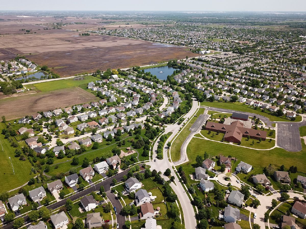
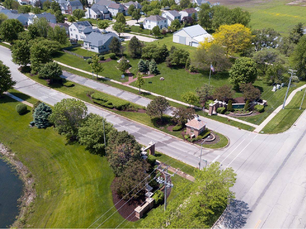
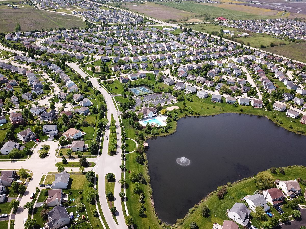
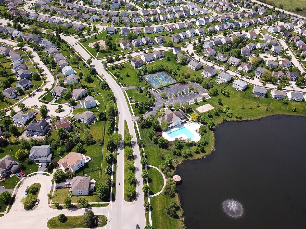
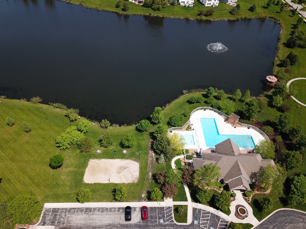
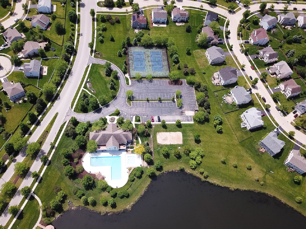
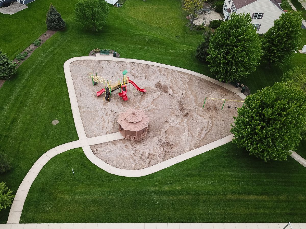
Room Specifics
Total Bedrooms: 4
Bedrooms Above Ground: 3
Bedrooms Below Ground: 1
Dimensions: —
Floor Type: Carpet
Dimensions: —
Floor Type: Carpet
Dimensions: —
Floor Type: Carpet
Full Bathrooms: 4
Bathroom Amenities: Separate Shower,Soaking Tub
Bathroom in Basement: 1
Rooms: No additional rooms
Basement Description: Finished
Other Specifics
| 2 | |
| Concrete Perimeter | |
| Asphalt | |
| Hot Tub, Stamped Concrete Patio, Outdoor Grill | |
| Fenced Yard | |
| 0.202 | |
| — | |
| Full | |
| Vaulted/Cathedral Ceilings, Hot Tub, Bar-Wet, Hardwood Floors, First Floor Laundry, Walk-In Closet(s) | |
| Washer, Dryer, Disposal, Stainless Steel Appliance(s) | |
| Not in DB | |
| Clubhouse, Park, Pool, Tennis Court(s), Lake, Curbs, Sidewalks, Street Lights, Street Paved | |
| — | |
| — | |
| — |
Tax History
| Year | Property Taxes |
|---|---|
| 2020 | $5,702 |
Contact Agent
Nearby Similar Homes
Nearby Sold Comparables
Contact Agent
Listing Provided By
Cally Larson Real Estate LLC





