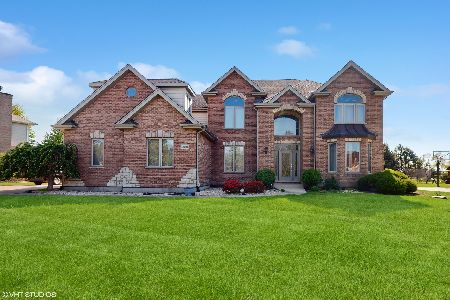16035 Red Cloud Drive, Lockport, Illinois 60441
$448,000
|
Sold
|
|
| Status: | Closed |
| Sqft: | 4,106 |
| Cost/Sqft: | $110 |
| Beds: | 4 |
| Baths: | 4 |
| Year Built: | 2001 |
| Property Taxes: | $11,497 |
| Days On Market: | 1795 |
| Lot Size: | 0,64 |
Description
Wonderful, all brick Georgian nestled on a prime, cul-de-sac lot that backs to a picturesque golf course in upscale Thunder Hill Subdivision. This wonderful, friendly community boasts loads of new restaurants & attractions in the adorable downtown, a train to the city, as well at top notch ranked schools! This amazing home features: A spacious kitchen with white cabinets with crown molding, tumbled stone backsplash, granite counters, pantry with pull-outs, oversized tile floor & stainless steel appliances; Breakfast area with door to maintenance free 32x12 composite deck overlooking the .64 acre lot with irrigation system & loads of beautiful perennials offering breathtaking views of the 3 South hole with scenic fairways & ponds; Family room with a cozy heatilator stacked stone fireplace with granite hearth; Formal living room with gleaming wood laminate flooring & formal dining room with decorative columns that is great for entertaining; Main level laundry room; Dramatic 2-story foyer with automatic sun shade; Spacious master suite with large, walk-in closet & private, luxury bath boasting a soaking tub, spa shower & double vanity; Full, finished walk-out basement that boasts built-in cabinetry with quartz counter, recreation room with door to patio & 2nd fireplace, office with built-ins, full bath (great for potential related living) & plenty of storage; 3 car garage with epoxy flooring, overhead, planked storage & newer, insulated doors; Crown molding throughout; Updated baths; Full house generator; Newer HVAC; Low utility bills 3 layers of insulation; Fresh paint too! Quick closing possible! Located minutes from I-355, I-80 & Nationally ranked Silver Cross hospital.
Property Specifics
| Single Family | |
| — | |
| Georgian | |
| 2001 | |
| Full,Walkout | |
| WINCHESTER | |
| No | |
| 0.64 |
| Will | |
| Broken Arrow Thunderhill | |
| 175 / Annual | |
| Insurance | |
| Public | |
| Public Sewer | |
| 10999731 | |
| 1605304010190000 |
Nearby Schools
| NAME: | DISTRICT: | DISTANCE: | |
|---|---|---|---|
|
Grade School
William J Butler School |
33C | — | |
|
Middle School
Hadley Middle School |
33C | Not in DB | |
|
High School
Lockport Township High School |
205 | Not in DB | |
|
Alternate Junior High School
Homer Junior High School |
— | Not in DB | |
Property History
| DATE: | EVENT: | PRICE: | SOURCE: |
|---|---|---|---|
| 30 Apr, 2021 | Sold | $448,000 | MRED MLS |
| 18 Mar, 2021 | Under contract | $452,500 | MRED MLS |
| 19 Feb, 2021 | Listed for sale | $452,500 | MRED MLS |
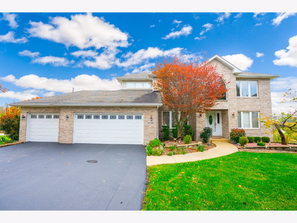
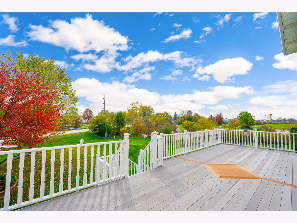
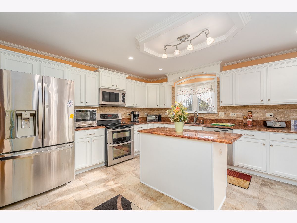
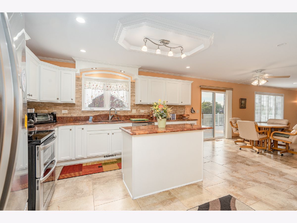
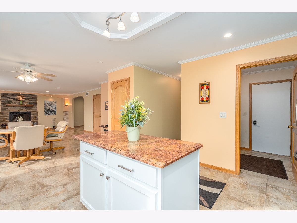
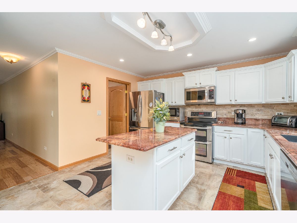
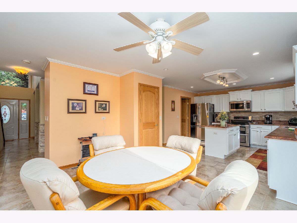
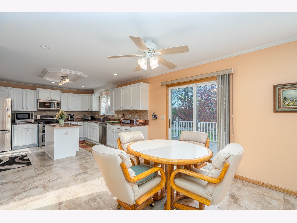
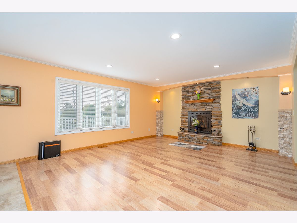
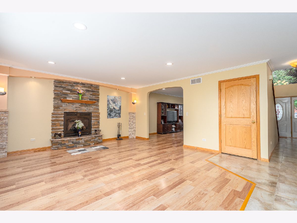
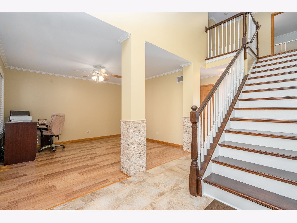
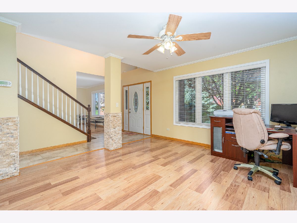
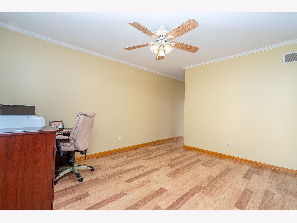
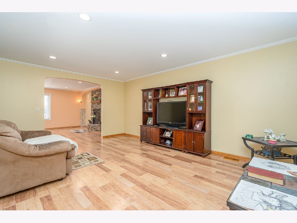
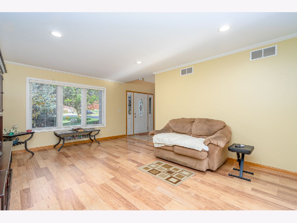
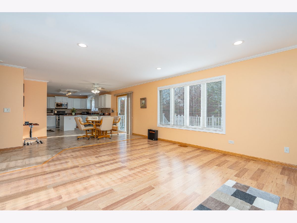
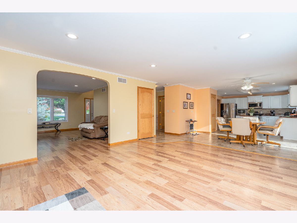
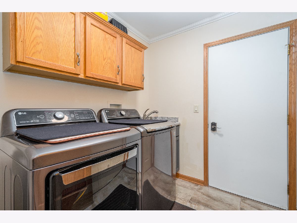
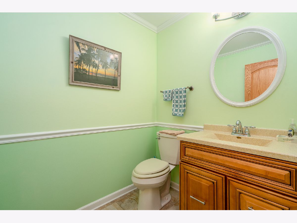
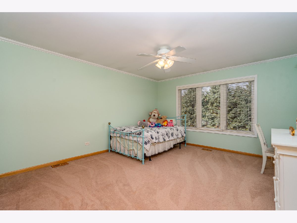
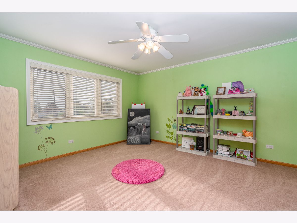
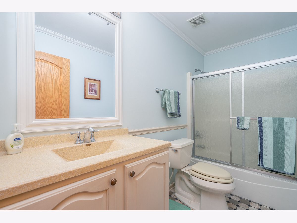
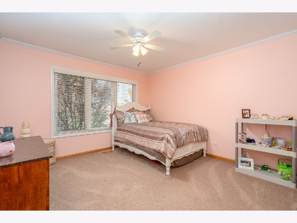
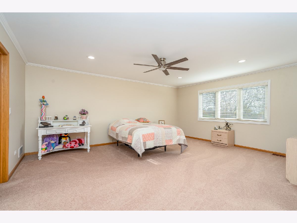
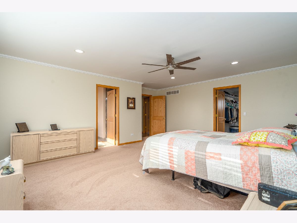
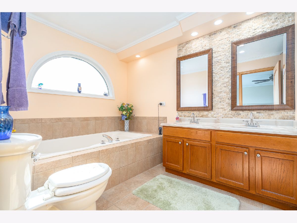
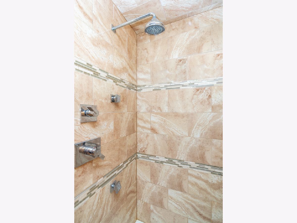
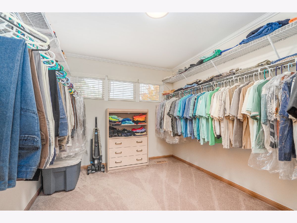
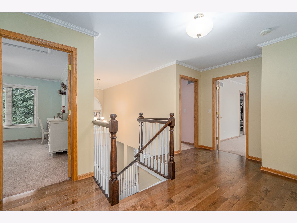
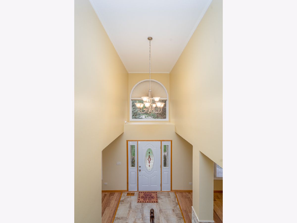
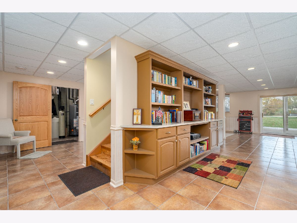
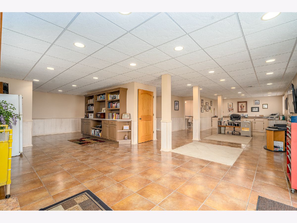
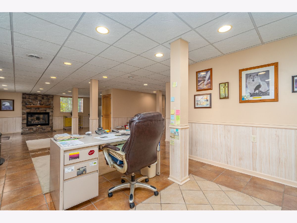
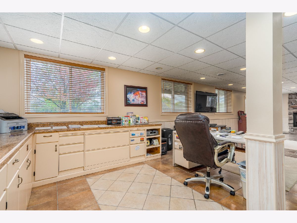
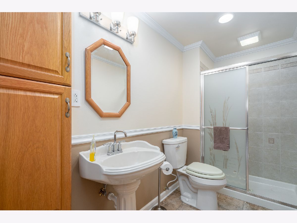
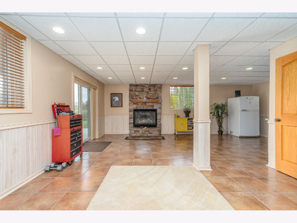
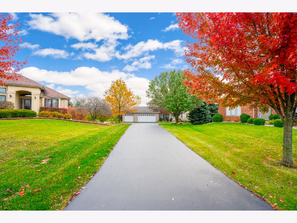
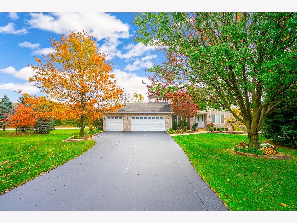
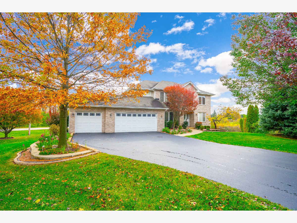
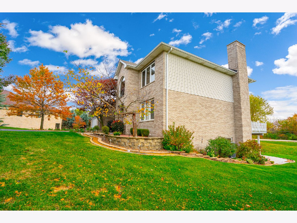
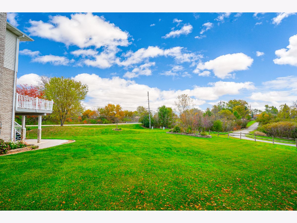
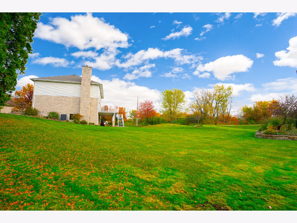
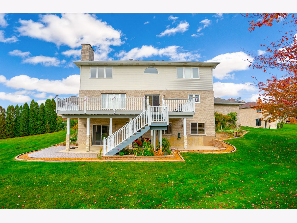
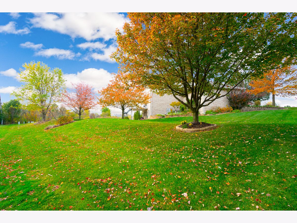
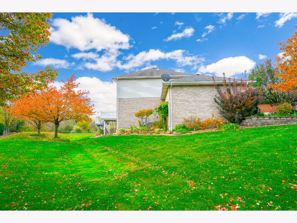
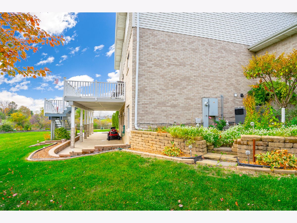
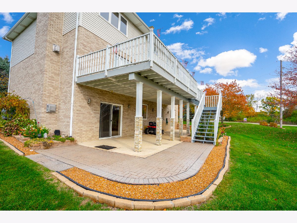
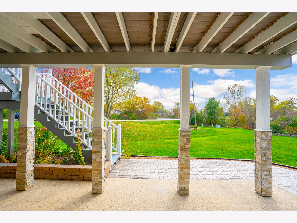
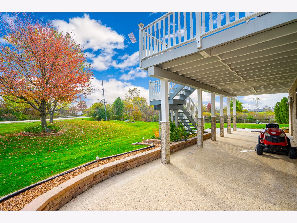
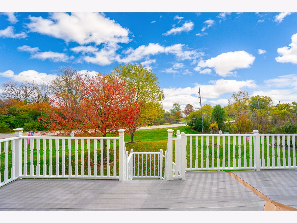
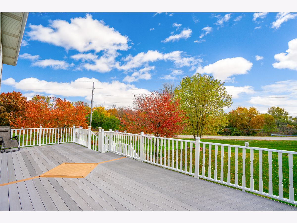
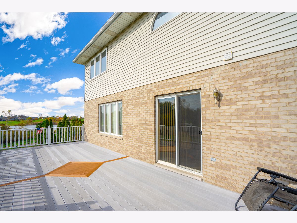
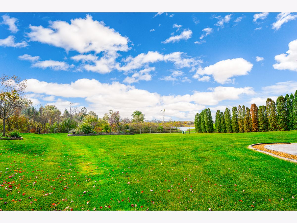
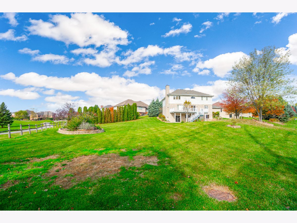
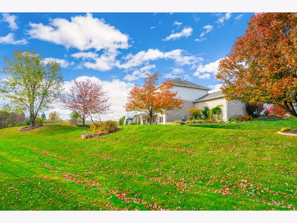
Room Specifics
Total Bedrooms: 4
Bedrooms Above Ground: 4
Bedrooms Below Ground: 0
Dimensions: —
Floor Type: Carpet
Dimensions: —
Floor Type: Carpet
Dimensions: —
Floor Type: Carpet
Full Bathrooms: 4
Bathroom Amenities: Separate Shower,Double Sink,Soaking Tub
Bathroom in Basement: 1
Rooms: Office,Recreation Room
Basement Description: Finished
Other Specifics
| 3 | |
| Concrete Perimeter | |
| Asphalt | |
| Deck, Patio, Brick Paver Patio, Storms/Screens | |
| Cul-De-Sac,Golf Course Lot,Landscaped,Water View,Views | |
| 196X96X163X104 | |
| — | |
| Full | |
| Wood Laminate Floors, In-Law Arrangement, First Floor Laundry, Walk-In Closet(s), Bookcases, Open Floorplan, Granite Counters | |
| Range, Microwave, Dishwasher, Refrigerator, Washer, Dryer, Stainless Steel Appliance(s) | |
| Not in DB | |
| Lake, Curbs, Street Lights, Street Paved | |
| — | |
| — | |
| Attached Fireplace Doors/Screen, Gas Log, Gas Starter |
Tax History
| Year | Property Taxes |
|---|---|
| 2021 | $11,497 |
Contact Agent
Nearby Sold Comparables
Contact Agent
Listing Provided By
Century 21 Affiliated

