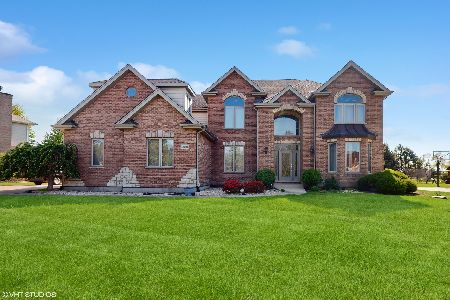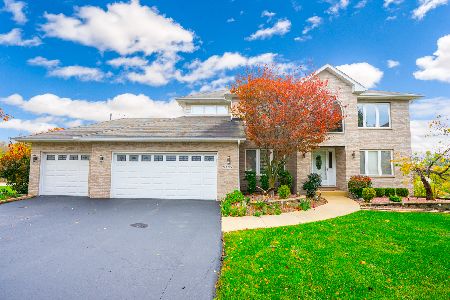16041 Red Cloud Drive, Lockport, Illinois 60441
$363,500
|
Sold
|
|
| Status: | Closed |
| Sqft: | 4,158 |
| Cost/Sqft: | $88 |
| Beds: | 5 |
| Baths: | 4 |
| Year Built: | 2001 |
| Property Taxes: | $14,203 |
| Days On Market: | 2969 |
| Lot Size: | 0,00 |
Description
Gorgeous, custom 5 bedroom ranch with walk-out basement nestled on a prime 1/2 acre cul-de-sac lot overlooking the golf course and scenic pond in prestigious Thunder Hill! Features of this luxury home include: Vaulted, gourmet kitchen with custom cherry cabinets and breakfast bar; Formal Living room and Dining room; Breakfast area with door to large, maintenance free deck offering serene views; Family room with tray ceiling and cozy fireplace; French doors to main level office; Master suite with walk-in closet and luxury bath with skylight, whirlpool tub, separate shower and double vanity; Finished, walkout basement boasting, recreation room with kitchenette (great for related living), 2 bedrooms and full bath with double vanity plus plenty of storage. Doors from the basement lead to a private, outdoor patio.
Property Specifics
| Single Family | |
| — | |
| Step Ranch | |
| 2001 | |
| Full,Walkout | |
| — | |
| Yes | |
| — |
| Will | |
| Broken Arrow Thunderhill | |
| 175 / Annual | |
| Insurance | |
| Public | |
| Public Sewer | |
| 09812023 | |
| 1605304010140000 |
Nearby Schools
| NAME: | DISTRICT: | DISTANCE: | |
|---|---|---|---|
|
Grade School
William J Butler School |
33C | — | |
|
Middle School
Hadley Middle School |
33C | Not in DB | |
|
High School
Lockport Township High School |
205 | Not in DB | |
|
Alternate Junior High School
Homer Junior High School |
— | Not in DB | |
Property History
| DATE: | EVENT: | PRICE: | SOURCE: |
|---|---|---|---|
| 21 Dec, 2007 | Sold | $510,000 | MRED MLS |
| 8 Nov, 2007 | Under contract | $540,000 | MRED MLS |
| — | Last price change | $549,900 | MRED MLS |
| 11 Jun, 2007 | Listed for sale | $549,900 | MRED MLS |
| 2 Mar, 2018 | Sold | $363,500 | MRED MLS |
| 10 Jan, 2018 | Under contract | $364,900 | MRED MLS |
| 4 Dec, 2017 | Listed for sale | $364,900 | MRED MLS |
Room Specifics
Total Bedrooms: 5
Bedrooms Above Ground: 5
Bedrooms Below Ground: 0
Dimensions: —
Floor Type: Carpet
Dimensions: —
Floor Type: Carpet
Dimensions: —
Floor Type: Carpet
Dimensions: —
Floor Type: —
Full Bathrooms: 4
Bathroom Amenities: Whirlpool,Separate Shower,Double Sink
Bathroom in Basement: 1
Rooms: Bedroom 5,Recreation Room
Basement Description: Finished,Exterior Access
Other Specifics
| 3 | |
| Concrete Perimeter | |
| — | |
| Deck, Patio, Storms/Screens | |
| Cul-De-Sac,Golf Course Lot,Landscaped,Pond(s),Water View | |
| 120X157X44X112X120 | |
| Unfinished | |
| Full | |
| Vaulted/Cathedral Ceilings, Bar-Dry, Hardwood Floors, First Floor Bedroom, In-Law Arrangement, First Floor Laundry | |
| — | |
| Not in DB | |
| Lake, Sidewalks, Street Lights, Street Paved | |
| — | |
| — | |
| Gas Log, Gas Starter |
Tax History
| Year | Property Taxes |
|---|---|
| 2007 | $14,478 |
| 2018 | $14,203 |
Contact Agent
Nearby Sold Comparables
Contact Agent
Listing Provided By
Vylla Home





