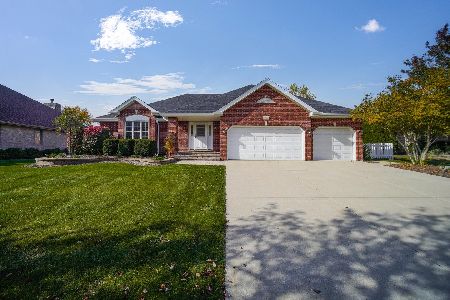16036 Donna Marie Drive, Homer Glen, Illinois 60491
$420,900
|
Sold
|
|
| Status: | Closed |
| Sqft: | 3,225 |
| Cost/Sqft: | $135 |
| Beds: | 3 |
| Baths: | 3 |
| Year Built: | 2000 |
| Property Taxes: | $13,222 |
| Days On Market: | 3447 |
| Lot Size: | 0,32 |
Description
Gorgeous custom home - owner designed and built! Two story, energy efficient home in a quiet, yet convenient subdivision with Forest Preserves to the south and 5 acre private park for residents. Home backs up to park with gate access. Newly remodeled kitchen includes quartz countertops and marble tile backsplash. Center island has a prep sink and large maple inset cutting board. High end appliances, double oven, pecan cabinets. Large custom deck has maintenance free surface. Large family room with high efficiency fireplace with gas light. Master bedroom has his/hers walk-in closets, all others have walk-ins as well. The upstairs loft area could be easily converted to a 4th bedroom. Finished office in basement. Basement is plumbed for a full bath, and studded out, ready for finish. Insulated w/high R cellulose insulation. Dual (upstairs and downstairs) high efficiency HVAC. Low-e argon filled windows. Home has structured wiring with "Smart" 200Amp electrical panel and generator ready.
Property Specifics
| Single Family | |
| — | |
| Traditional | |
| 2000 | |
| Full | |
| CUSTOM | |
| No | |
| 0.32 |
| Will | |
| Countryview Estates | |
| 300 / Annual | |
| Other | |
| Lake Michigan | |
| Public Sewer | |
| 09319711 | |
| 1605241060160000 |
Nearby Schools
| NAME: | DISTRICT: | DISTANCE: | |
|---|---|---|---|
|
Grade School
William E Young |
33C | — | |
|
Middle School
Homer Junior High School |
33C | Not in DB | |
|
High School
Lockport Township High School |
205 | Not in DB | |
Property History
| DATE: | EVENT: | PRICE: | SOURCE: |
|---|---|---|---|
| 31 Oct, 2016 | Sold | $420,900 | MRED MLS |
| 13 Sep, 2016 | Under contract | $434,900 | MRED MLS |
| 16 Aug, 2016 | Listed for sale | $434,900 | MRED MLS |
Room Specifics
Total Bedrooms: 3
Bedrooms Above Ground: 3
Bedrooms Below Ground: 0
Dimensions: —
Floor Type: Carpet
Dimensions: —
Floor Type: Carpet
Full Bathrooms: 3
Bathroom Amenities: Whirlpool,Separate Shower,Double Sink
Bathroom in Basement: 0
Rooms: Loft,Sitting Room
Basement Description: Partially Finished,Bathroom Rough-In
Other Specifics
| 3 | |
| Concrete Perimeter | |
| Concrete | |
| Deck, Porch, Storms/Screens | |
| Landscaped,Park Adjacent | |
| 87 X 170 X 87 X 172 | |
| — | |
| Full | |
| Vaulted/Cathedral Ceilings, Skylight(s), Hardwood Floors, First Floor Laundry | |
| Double Oven, Range, Dishwasher, Refrigerator, Washer, Dryer, Disposal, Stainless Steel Appliance(s) | |
| Not in DB | |
| Sidewalks, Street Lights, Street Paved | |
| — | |
| — | |
| Wood Burning, Attached Fireplace Doors/Screen, Gas Starter |
Tax History
| Year | Property Taxes |
|---|---|
| 2016 | $13,222 |
Contact Agent
Nearby Similar Homes
Nearby Sold Comparables
Contact Agent
Listing Provided By
Century 21 Pride Realty







