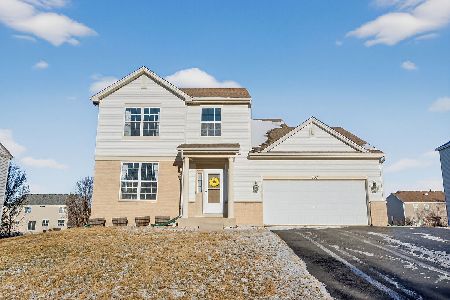1604 Balboa Drive, Minooka, Illinois 60447
$250,000
|
Sold
|
|
| Status: | Closed |
| Sqft: | 2,400 |
| Cost/Sqft: | $104 |
| Beds: | 4 |
| Baths: | 3 |
| Year Built: | 2009 |
| Property Taxes: | $6,550 |
| Days On Market: | 1952 |
| Lot Size: | 0,20 |
Description
Welcome Home! Beautiful Turn-key Home In Minooka's Summerfield Subdivision! 4 Bedrooms, 2.1 Bathrooms Plus 2 Car Garage That Can Close Quickly! Sharp Looking Eat-in Kitchen With White Cabinetry, Dark Countertops And Black Appliances With Island & Pantry, Opens To Light Filled Living Room With Hardwood Flooring. Master Bedroom Suite With Large Walk-in Closet, Private Bathroom With Double Vanity, Separate Tub And Shower. 3 Additional Good Sized Bedrooms With Large Closets, Loft, Laundry Room And Bathroom Finish The 2nd Floor. 2 Car Garage With Heater, Cabinets And Shelves For Storage. Good Sized Fenced Yard With A Concrete Patio Completes This Home. Truly A Must See - Don't Miss Out!
Property Specifics
| Single Family | |
| — | |
| Contemporary | |
| 2009 | |
| None | |
| — | |
| No | |
| 0.2 |
| Kendall | |
| Summerfield | |
| 245 / Annual | |
| Other | |
| Public | |
| Public Sewer | |
| 10888477 | |
| 0926407028 |
Nearby Schools
| NAME: | DISTRICT: | DISTANCE: | |
|---|---|---|---|
|
Grade School
Jones Elementary School |
201 | — | |
|
High School
Minooka Community High School |
111 | Not in DB | |
Property History
| DATE: | EVENT: | PRICE: | SOURCE: |
|---|---|---|---|
| 17 Apr, 2015 | Sold | $204,800 | MRED MLS |
| 1 Mar, 2015 | Under contract | $218,900 | MRED MLS |
| — | Last price change | $221,000 | MRED MLS |
| 12 Jan, 2015 | Listed for sale | $221,000 | MRED MLS |
| 30 Mar, 2018 | Sold | $234,800 | MRED MLS |
| 4 Mar, 2018 | Under contract | $234,800 | MRED MLS |
| 21 Feb, 2018 | Listed for sale | $234,800 | MRED MLS |
| 17 Nov, 2020 | Sold | $250,000 | MRED MLS |
| 6 Oct, 2020 | Under contract | $250,000 | MRED MLS |
| 1 Oct, 2020 | Listed for sale | $250,000 | MRED MLS |
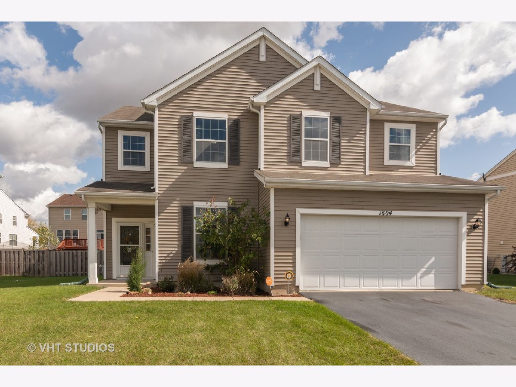
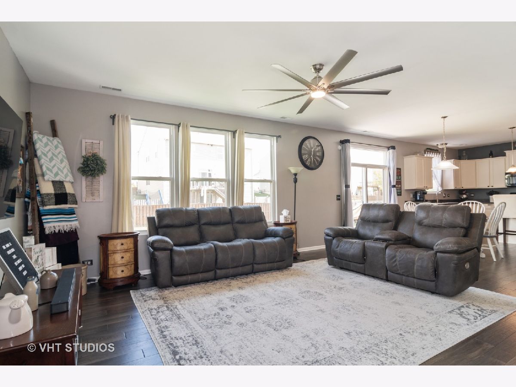
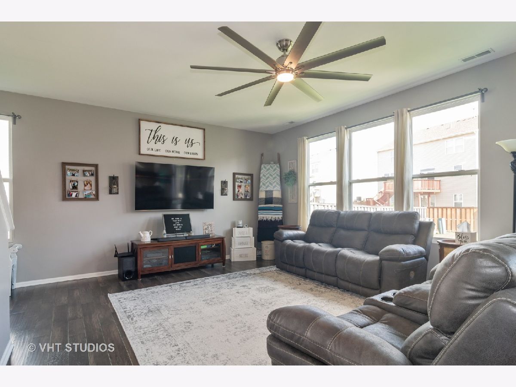
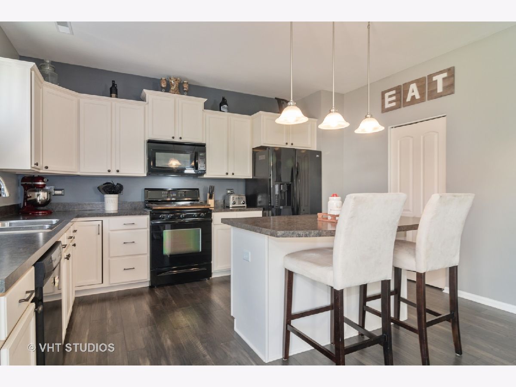
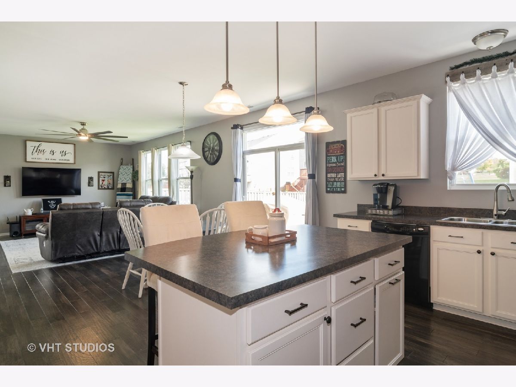
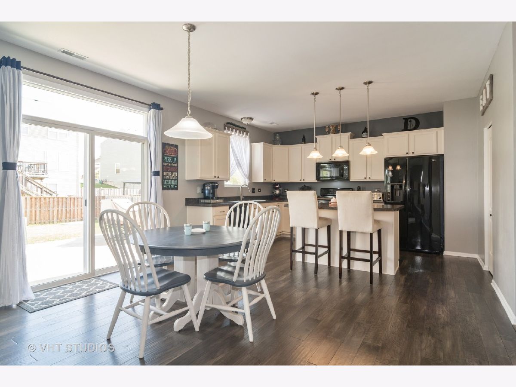
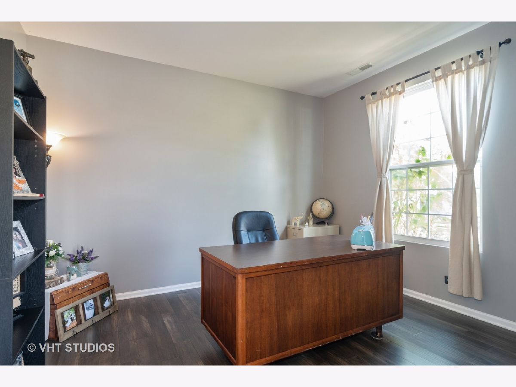
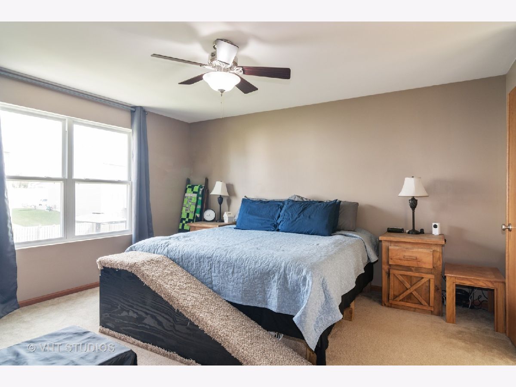
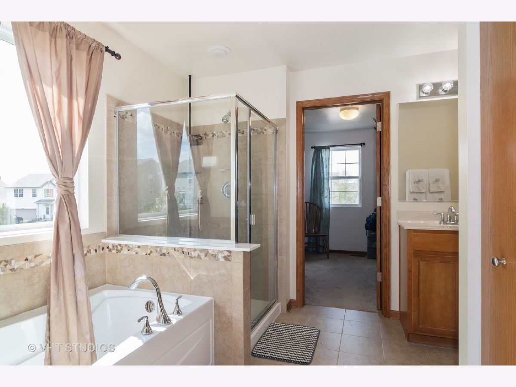
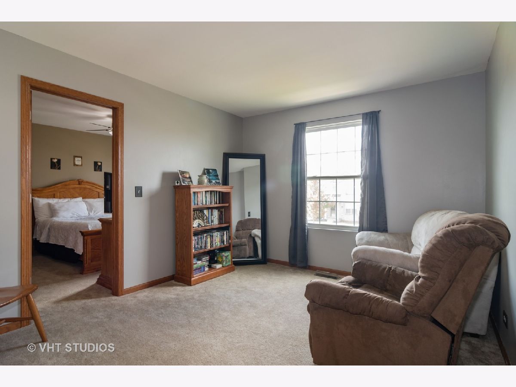
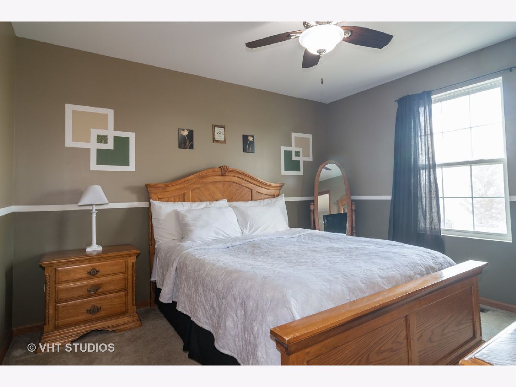
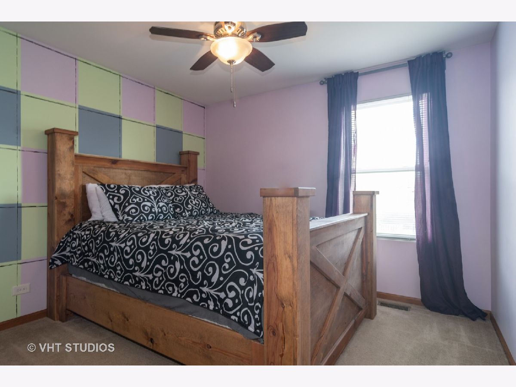
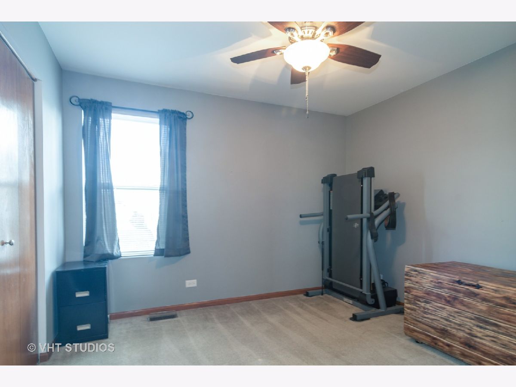
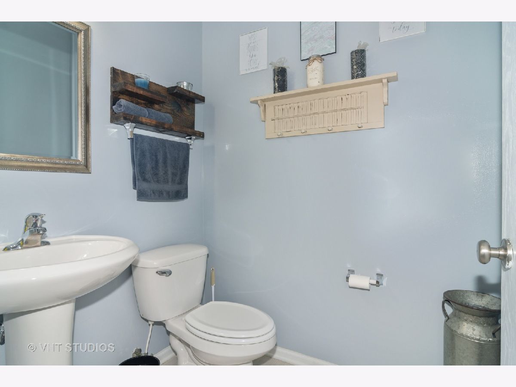
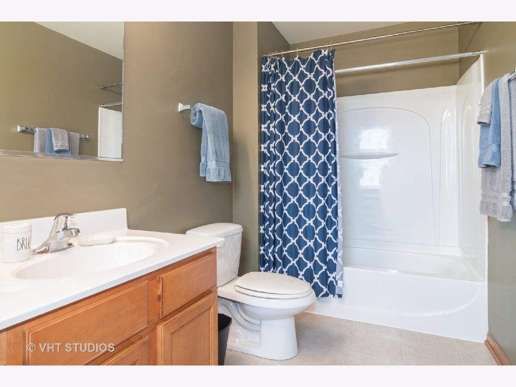
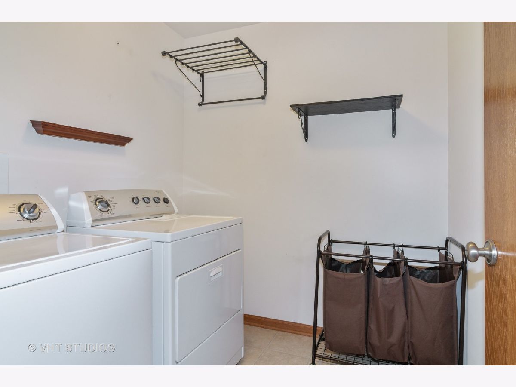
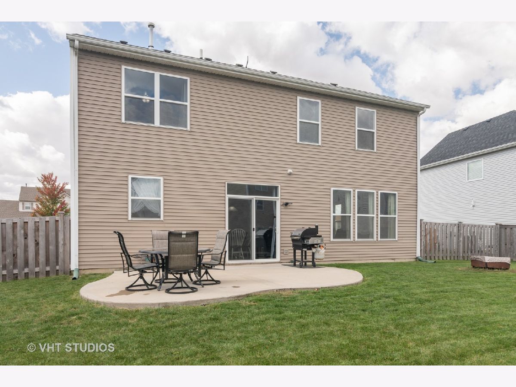
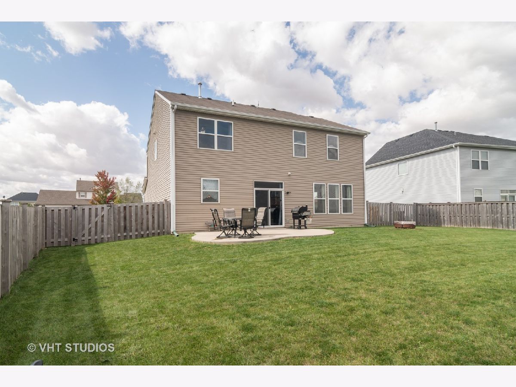
Room Specifics
Total Bedrooms: 4
Bedrooms Above Ground: 4
Bedrooms Below Ground: 0
Dimensions: —
Floor Type: Carpet
Dimensions: —
Floor Type: Carpet
Dimensions: —
Floor Type: Carpet
Full Bathrooms: 3
Bathroom Amenities: Separate Shower,Double Sink,Soaking Tub
Bathroom in Basement: 0
Rooms: Eating Area,Loft
Basement Description: Slab
Other Specifics
| 2 | |
| Concrete Perimeter | |
| Asphalt | |
| — | |
| — | |
| 60X120X85X124 | |
| Unfinished | |
| Full | |
| Second Floor Laundry, Walk-In Closet(s), Ceiling - 9 Foot | |
| Range, Microwave, Dishwasher, Refrigerator, Washer, Dryer, Disposal | |
| Not in DB | |
| Park, Sidewalks, Street Lights | |
| — | |
| — | |
| — |
Tax History
| Year | Property Taxes |
|---|---|
| 2015 | $4,891 |
| 2018 | $5,771 |
| 2020 | $6,550 |
Contact Agent
Nearby Similar Homes
Nearby Sold Comparables
Contact Agent
Listing Provided By
Baird & Warner

