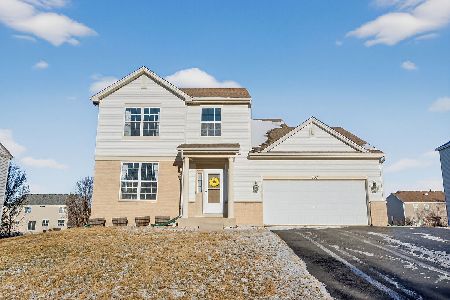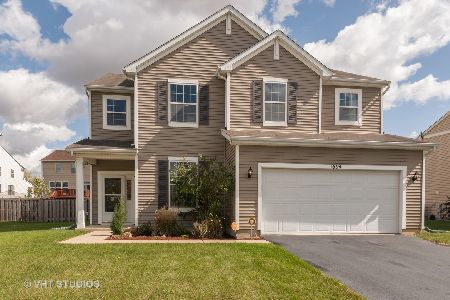1604 Balboa Drive, Minooka, Illinois 60447
$234,800
|
Sold
|
|
| Status: | Closed |
| Sqft: | 2,400 |
| Cost/Sqft: | $98 |
| Beds: | 4 |
| Baths: | 3 |
| Year Built: | 2009 |
| Property Taxes: | $5,771 |
| Days On Market: | 2905 |
| Lot Size: | 0,00 |
Description
Just minutes from I-80 & I-55...tastefully decorated & newly updated 4 bedroom home in Summerfield subdivision! Eat-in kitchen features center island, pantry, and ample cabinetry with crown moldings. Kitchen opens to the large living room. Main floor features an open floor plan with 9' ceilings along with newly scraped hardwood floors. Master bedroom suite with walk-in closet and newly tiled master bathroom with double vanity and separate tub and shower. Main floor features an open floor plan with 9' ceilings along with newly scraped hardwood floors. Additional amenities include second floor laundry room, loft, office/den, 2 car attached garage, spacious back yard with newer concrete patio, affordable HOA fees and award winning Minooka school district! Call today for a home tour!
Property Specifics
| Single Family | |
| — | |
| Contemporary | |
| 2009 | |
| None | |
| — | |
| No | |
| — |
| Kendall | |
| Summerfield | |
| 215 / Annual | |
| Other | |
| Public | |
| Public Sewer | |
| 09862708 | |
| 0926407028 |
Property History
| DATE: | EVENT: | PRICE: | SOURCE: |
|---|---|---|---|
| 17 Apr, 2015 | Sold | $204,800 | MRED MLS |
| 1 Mar, 2015 | Under contract | $218,900 | MRED MLS |
| — | Last price change | $221,000 | MRED MLS |
| 12 Jan, 2015 | Listed for sale | $221,000 | MRED MLS |
| 30 Mar, 2018 | Sold | $234,800 | MRED MLS |
| 4 Mar, 2018 | Under contract | $234,800 | MRED MLS |
| 21 Feb, 2018 | Listed for sale | $234,800 | MRED MLS |
| 17 Nov, 2020 | Sold | $250,000 | MRED MLS |
| 6 Oct, 2020 | Under contract | $250,000 | MRED MLS |
| 1 Oct, 2020 | Listed for sale | $250,000 | MRED MLS |
Room Specifics
Total Bedrooms: 4
Bedrooms Above Ground: 4
Bedrooms Below Ground: 0
Dimensions: —
Floor Type: Carpet
Dimensions: —
Floor Type: Carpet
Dimensions: —
Floor Type: Carpet
Full Bathrooms: 3
Bathroom Amenities: Separate Shower,Double Sink,Soaking Tub
Bathroom in Basement: 0
Rooms: Eating Area,Loft
Basement Description: Crawl,Slab
Other Specifics
| 2 | |
| Concrete Perimeter | |
| Asphalt | |
| — | |
| — | |
| 60X120X85X124 | |
| Unfinished | |
| Full | |
| Second Floor Laundry | |
| Range, Microwave, Dishwasher, Refrigerator, Washer, Dryer, Disposal | |
| Not in DB | |
| Park, Sidewalks, Street Lights | |
| — | |
| — | |
| — |
Tax History
| Year | Property Taxes |
|---|---|
| 2015 | $4,891 |
| 2018 | $5,771 |
| 2020 | $6,550 |
Contact Agent
Nearby Similar Homes
Nearby Sold Comparables
Contact Agent
Listing Provided By
@properties





