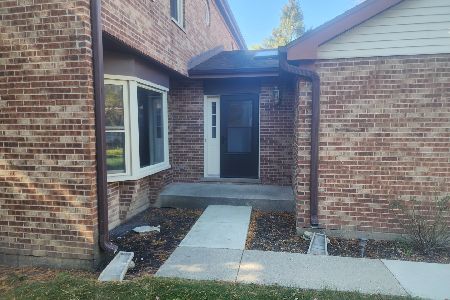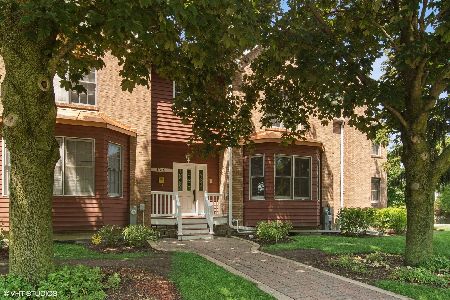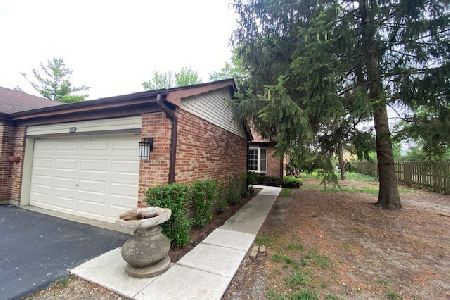1604 Clarence Avenue, Arlington Heights, Illinois 60004
$425,000
|
Sold
|
|
| Status: | Closed |
| Sqft: | 2,600 |
| Cost/Sqft: | $163 |
| Beds: | 3 |
| Baths: | 3 |
| Year Built: | 1995 |
| Property Taxes: | $8,478 |
| Days On Market: | 1096 |
| Lot Size: | 0,00 |
Description
Beautiful end-unit townhouse in Arlington Heights. This freshly painted 3 bed, 2.5 bath home features a spacious living room with a grand stone fireplace and large bay window which allows ample natural light. Formal dining room perfect for entertaining. The eat-in kitchen features granite countertops, high end gourmet chef level appliances, and natural wood cabinets with plenty of storage space. Featuring a spacious family room next to the kitchen. Step out onto the extra wide balcony and enjoy the outdoors directly off the kitchen. Finished basement with slate floors, a wine cellar, home gym, rec room, laundry area, and attached 2 car garage with EV Level 2 wall charger 40 AMP. The 2nd level includes 3 large bedrooms with high vaulted ceilings and walk-in closets. The master bedroom features a stone fireplace, walk in closet, an on-suite with double sinks, a large soaking tub, and a separate standing shower. 2nd bedroom also has a 2nd large private balcony plus access to hallway bathroom with double sinks. Recent upgrades include newly installed AC compressor (2019), roof (2018). Unbeatable Arlington Heights location close to shopping & restaurants in Downtown Arlington Heights, Metra, parks, and more! Highly rated SD25 school district (Ivy Hill Elementary, Thomas Middle School & Hersey High School) Watch the video tour!
Property Specifics
| Condos/Townhomes | |
| 2 | |
| — | |
| 1995 | |
| — | |
| — | |
| No | |
| — |
| Cook | |
| Park Place | |
| 421 / Monthly | |
| — | |
| — | |
| — | |
| 11702922 | |
| 03202050120000 |
Nearby Schools
| NAME: | DISTRICT: | DISTANCE: | |
|---|---|---|---|
|
Grade School
Ivy Hill Elementary School |
25 | — | |
|
Middle School
Thomas Middle School |
25 | Not in DB | |
|
High School
John Hersey High School |
214 | Not in DB | |
|
Alternate Elementary School
Patton Elementary School |
— | Not in DB | |
|
Alternate Junior High School
South Middle School |
— | Not in DB | |
|
Alternate High School
Prospect High School |
— | Not in DB | |
Property History
| DATE: | EVENT: | PRICE: | SOURCE: |
|---|---|---|---|
| 4 Apr, 2023 | Sold | $425,000 | MRED MLS |
| 2 Mar, 2023 | Under contract | $425,000 | MRED MLS |
| — | Last price change | $440,000 | MRED MLS |
| 18 Jan, 2023 | Listed for sale | $440,000 | MRED MLS |
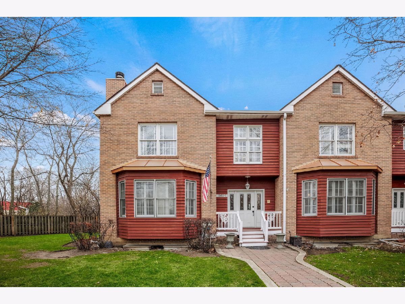
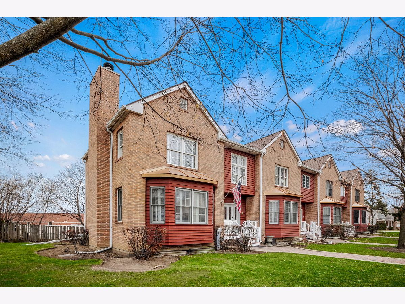
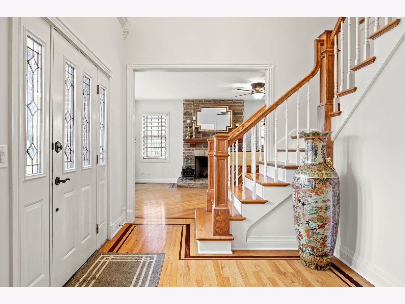
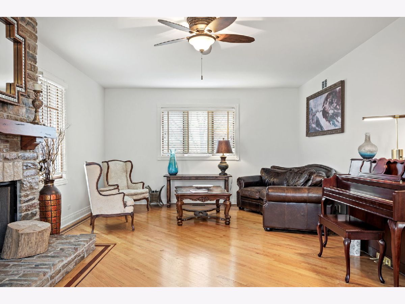
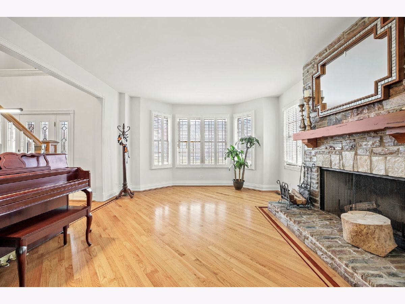
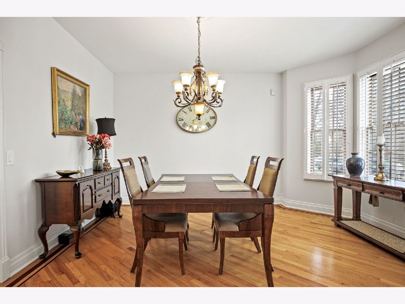
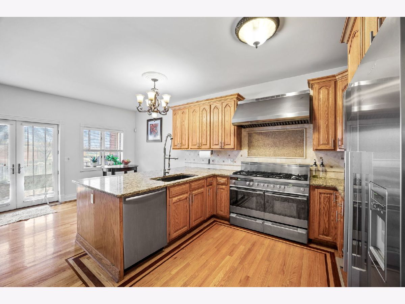
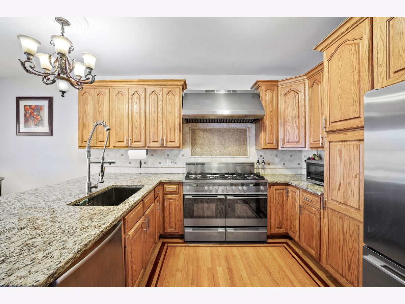
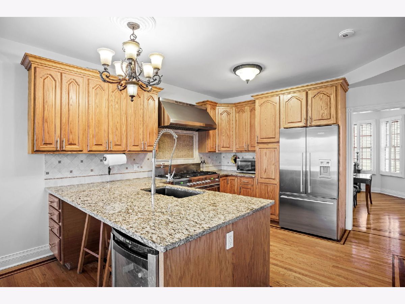
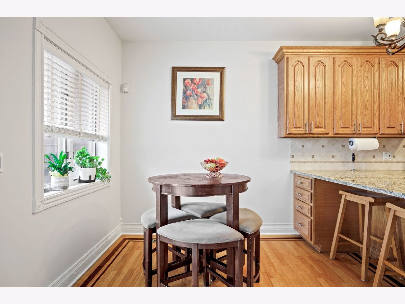
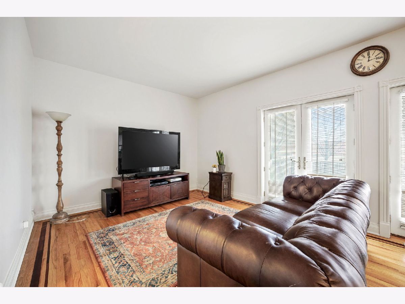
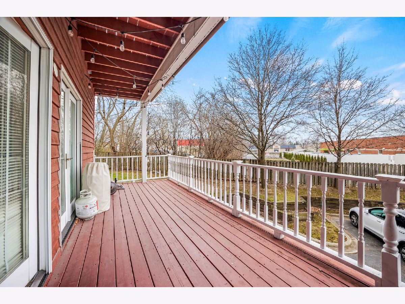
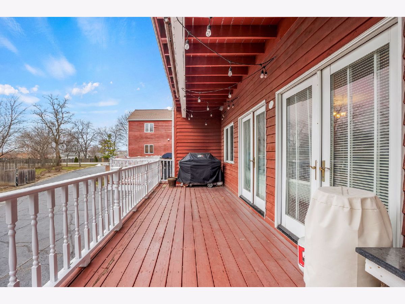
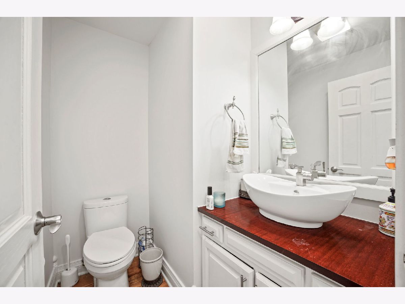
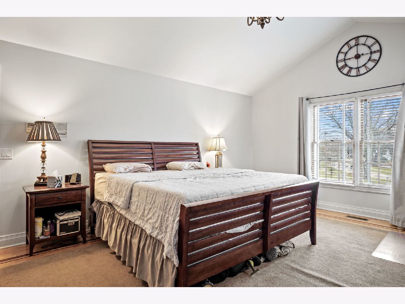
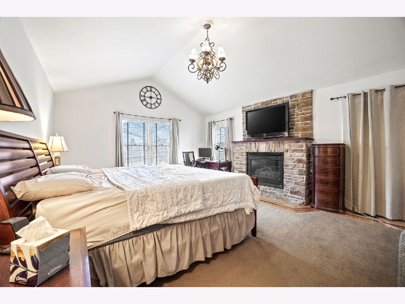
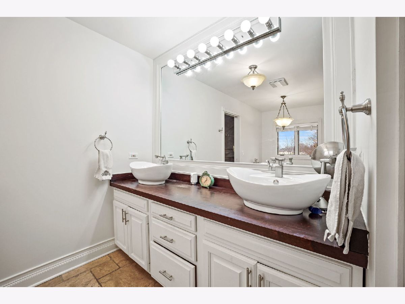
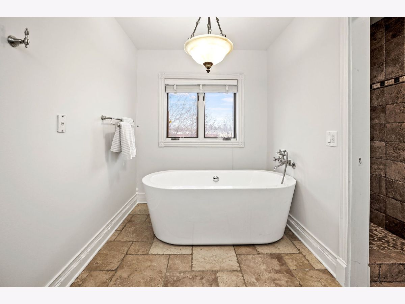
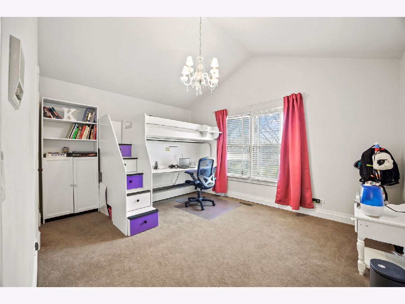
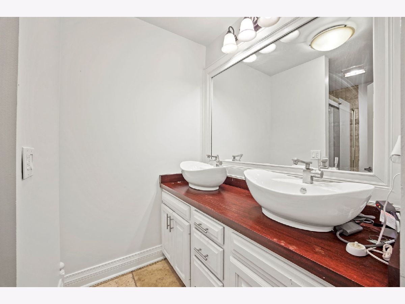
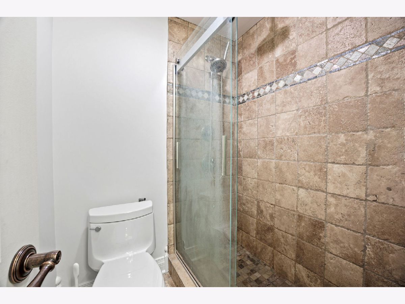
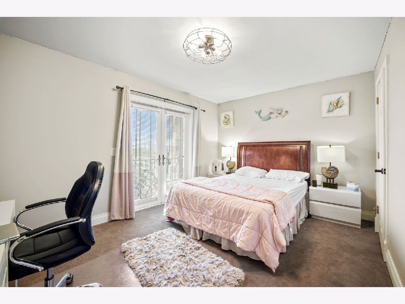
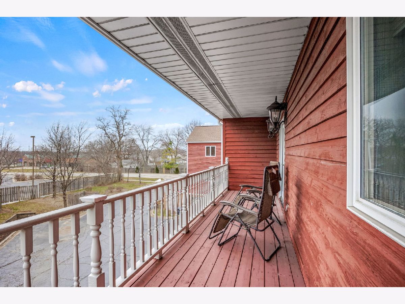
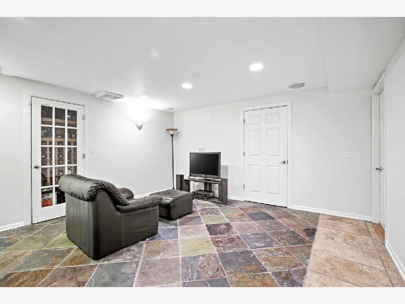
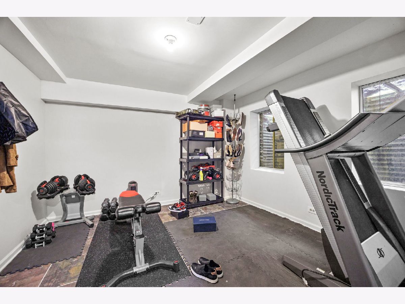
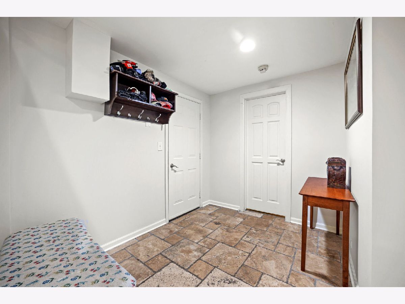
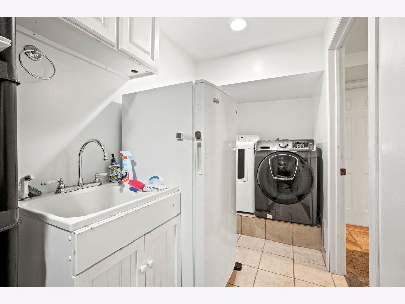
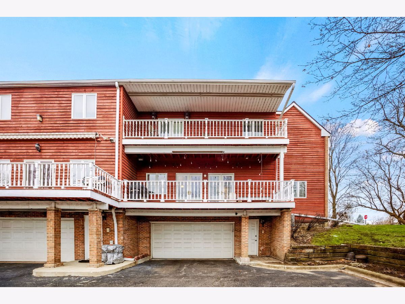
Room Specifics
Total Bedrooms: 3
Bedrooms Above Ground: 3
Bedrooms Below Ground: 0
Dimensions: —
Floor Type: —
Dimensions: —
Floor Type: —
Full Bathrooms: 3
Bathroom Amenities: Separate Shower,Double Sink,Soaking Tub
Bathroom in Basement: 0
Rooms: —
Basement Description: Finished
Other Specifics
| 2 | |
| — | |
| Asphalt | |
| — | |
| — | |
| 41X31X26X8X16X14 | |
| — | |
| — | |
| — | |
| — | |
| Not in DB | |
| — | |
| — | |
| — | |
| — |
Tax History
| Year | Property Taxes |
|---|---|
| 2023 | $8,478 |
Contact Agent
Nearby Sold Comparables
Contact Agent
Listing Provided By
Mon Ami Residential

