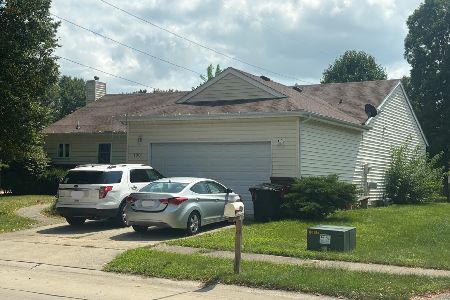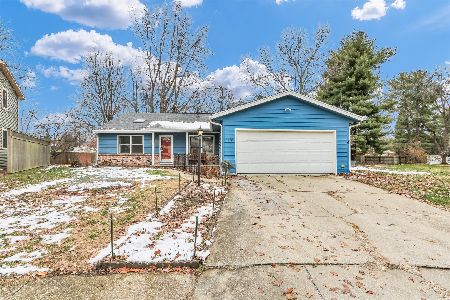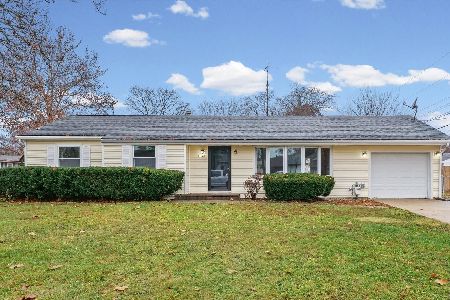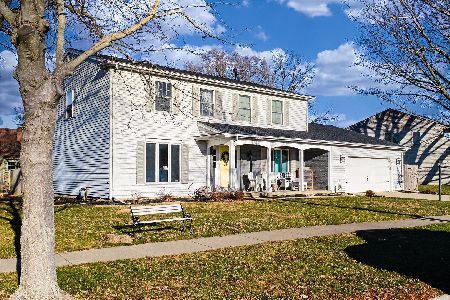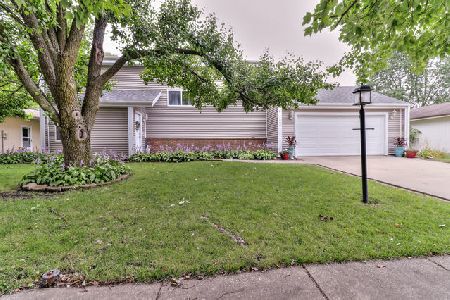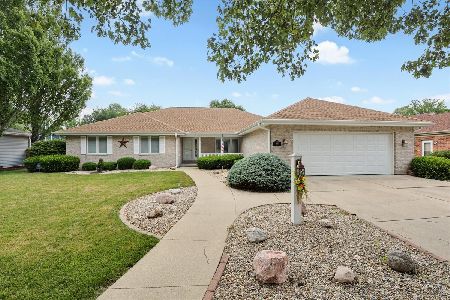1604 Devonshire Drive, Champaign, Illinois 61821
$350,000
|
Sold
|
|
| Status: | Closed |
| Sqft: | 2,705 |
| Cost/Sqft: | $128 |
| Beds: | 5 |
| Baths: | 3 |
| Year Built: | 1984 |
| Property Taxes: | $6,526 |
| Days On Market: | 351 |
| Lot Size: | 0,27 |
Description
Don't miss this exceptional combination of a great house in a convenient location! The floor plan offers a rare combination of 2,700+ square feet, a first floor bedroom & full bath, and a HUGE kitchen at this price point. Other highlights include generous proportions throughout all rooms, a luxurious 2nd floor primary suite, full complement of stainless steel kitchen appliances and high-efficiency laundry appliances. The kitchen features solid surface counters with undermount sink, newer tile backsplash, and updated light fixtures throughout. The front living room and 1st floor bedroom/office feature full-length windows that face south, overlooking the front porch. The family room features a triple sliding glass door that opens onto a deck and a fenced backyard. See 3D virtual tour and HD photo gallery!
Property Specifics
| Single Family | |
| — | |
| — | |
| 1984 | |
| — | |
| — | |
| No | |
| 0.27 |
| Champaign | |
| Lake Devonshire | |
| 90 / Annual | |
| — | |
| — | |
| — | |
| 12287390 | |
| 452023326002 |
Nearby Schools
| NAME: | DISTRICT: | DISTANCE: | |
|---|---|---|---|
|
Grade School
Unit 4 Of Choice |
4 | — | |
|
Middle School
Unit 4 Of Choice |
4 | Not in DB | |
|
High School
Central High School |
4 | Not in DB | |
Property History
| DATE: | EVENT: | PRICE: | SOURCE: |
|---|---|---|---|
| 4 Jun, 2018 | Sold | $225,100 | MRED MLS |
| 17 Apr, 2018 | Under contract | $225,000 | MRED MLS |
| 16 Apr, 2018 | Listed for sale | $225,000 | MRED MLS |
| 3 Mar, 2022 | Sold | $315,000 | MRED MLS |
| 23 Jan, 2022 | Under contract | $329,000 | MRED MLS |
| 6 Jan, 2022 | Listed for sale | $329,000 | MRED MLS |
| 28 Mar, 2025 | Sold | $350,000 | MRED MLS |
| 19 Feb, 2025 | Under contract | $345,000 | MRED MLS |
| 18 Feb, 2025 | Listed for sale | $345,000 | MRED MLS |
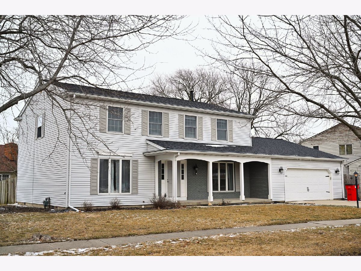
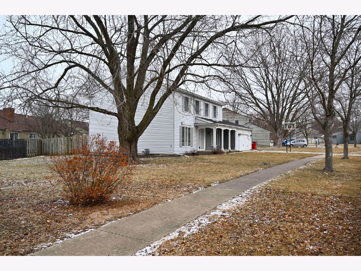
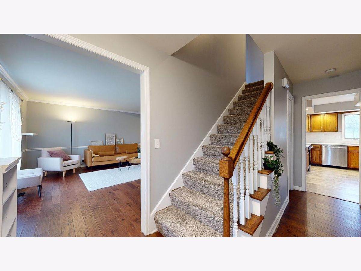
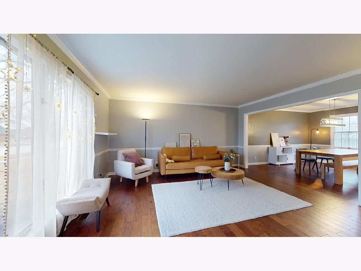
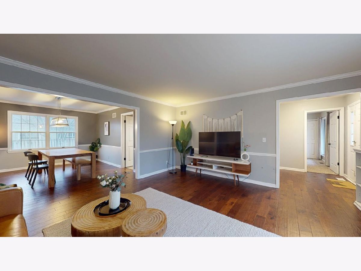
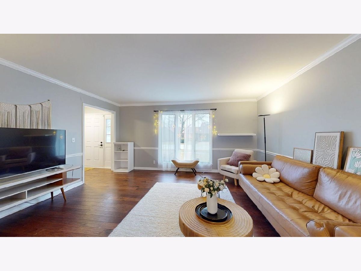
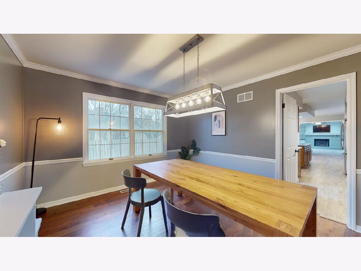
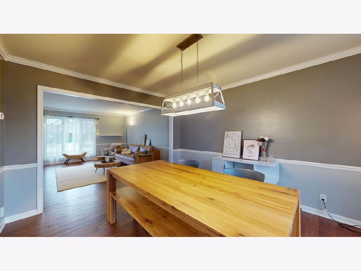
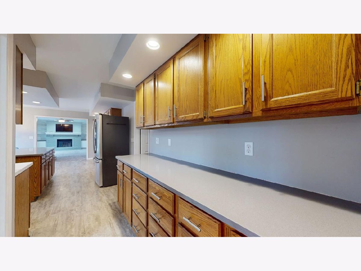
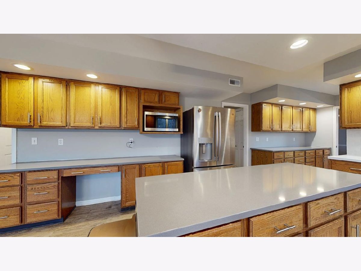
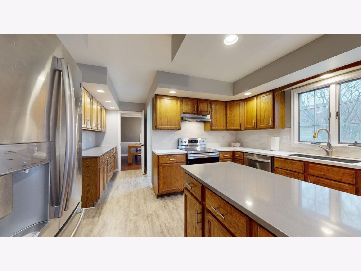
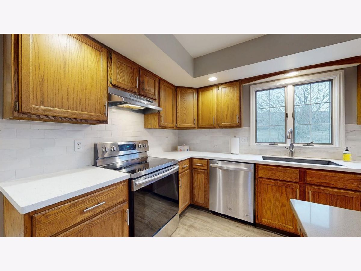
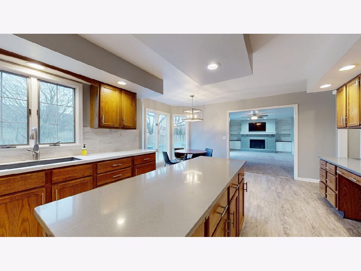
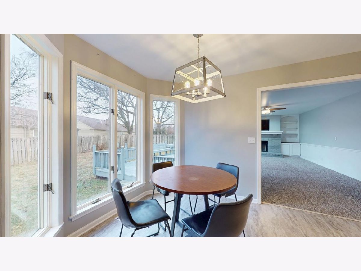
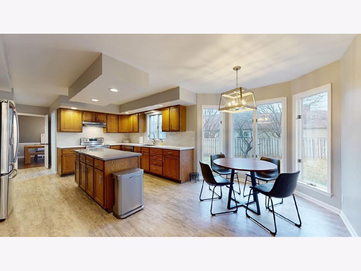
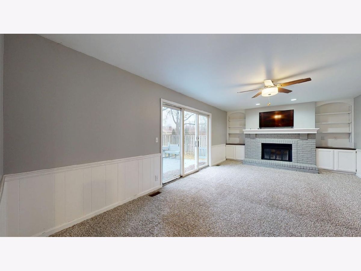
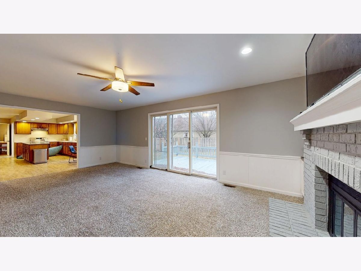
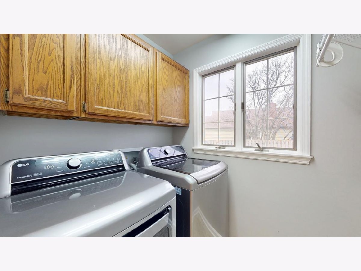
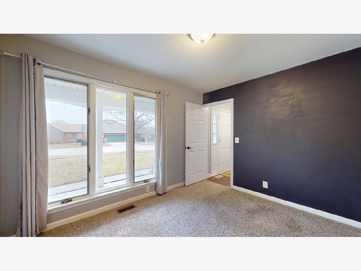
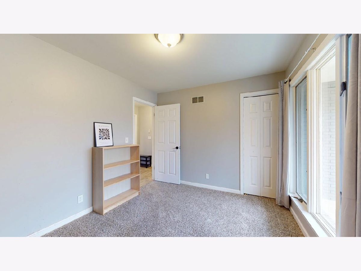
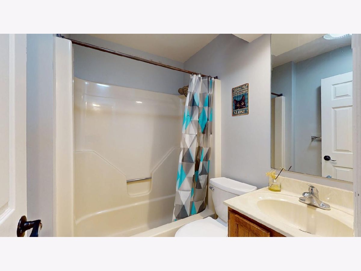
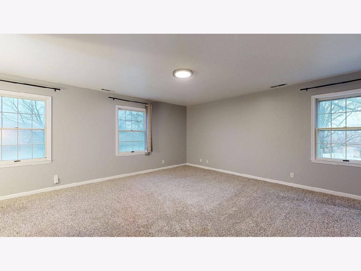
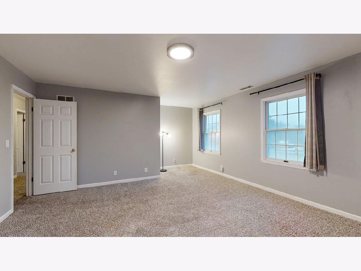
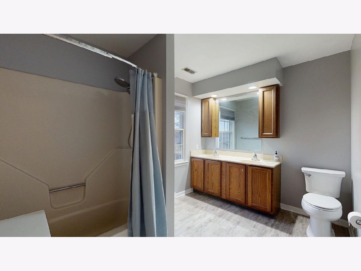
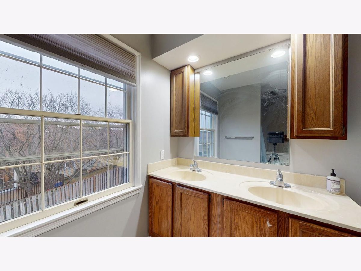
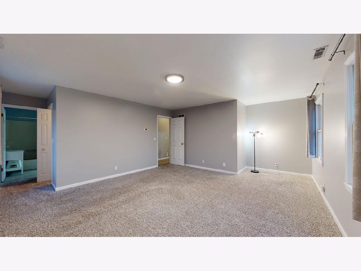
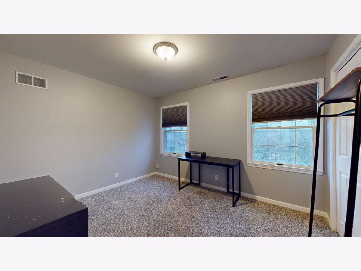
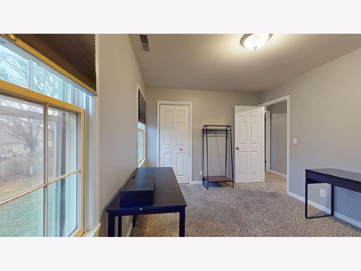
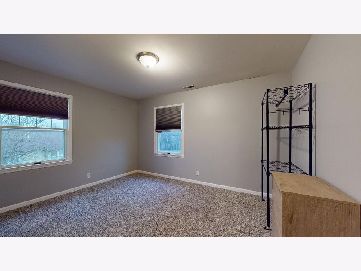
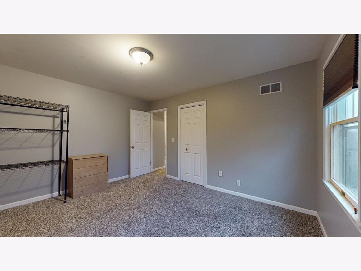
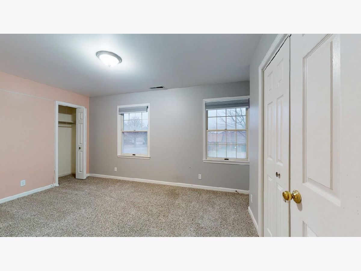
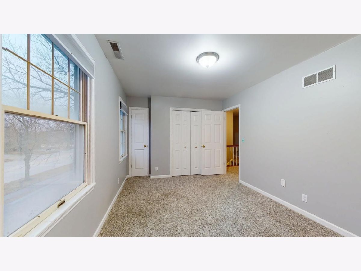
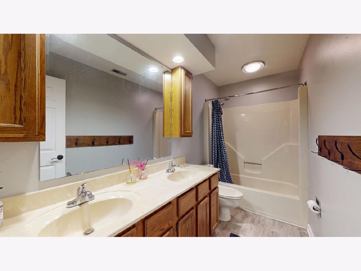
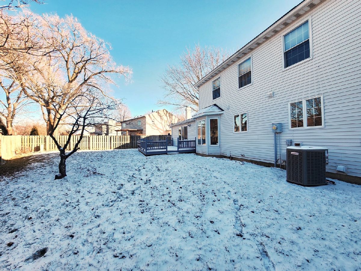
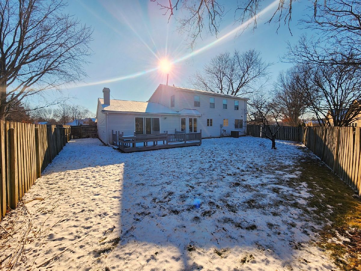
Room Specifics
Total Bedrooms: 5
Bedrooms Above Ground: 5
Bedrooms Below Ground: 0
Dimensions: —
Floor Type: —
Dimensions: —
Floor Type: —
Dimensions: —
Floor Type: —
Dimensions: —
Floor Type: —
Full Bathrooms: 3
Bathroom Amenities: Double Sink
Bathroom in Basement: —
Rooms: —
Basement Description: Crawl
Other Specifics
| 2 | |
| — | |
| Concrete | |
| — | |
| — | |
| 117.57 X 60.13 X 150 X 129 | |
| — | |
| — | |
| — | |
| — | |
| Not in DB | |
| — | |
| — | |
| — | |
| — |
Tax History
| Year | Property Taxes |
|---|---|
| 2018 | $4,621 |
| 2022 | $5,698 |
| 2025 | $6,526 |
Contact Agent
Nearby Similar Homes
Nearby Sold Comparables
Contact Agent
Listing Provided By
RE/MAX REALTY ASSOCIATES-CHA




