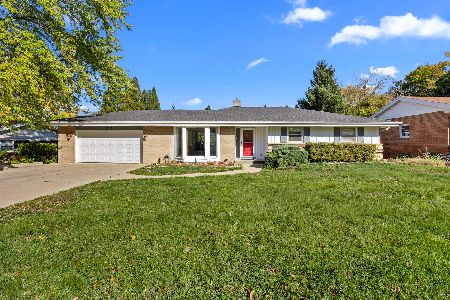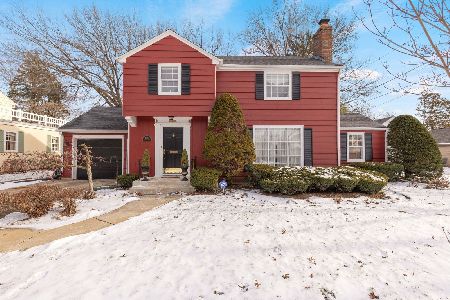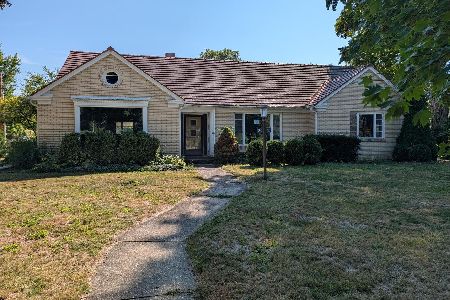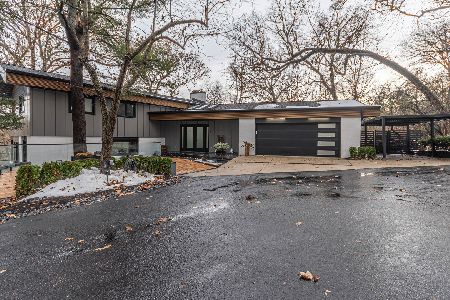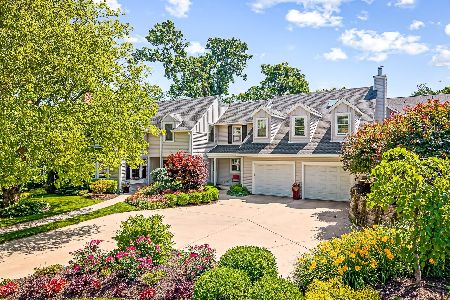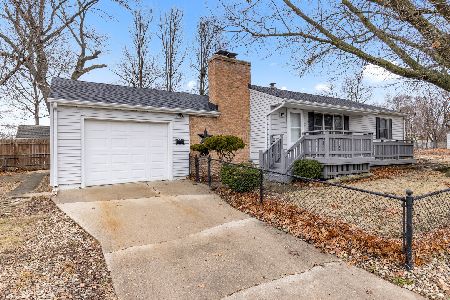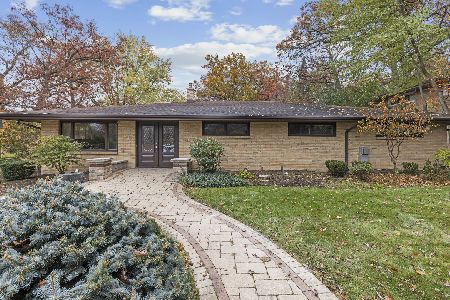1604 Maplewood Drive, Rockford, Illinois 61107
$140,000
|
Sold
|
|
| Status: | Closed |
| Sqft: | 3,235 |
| Cost/Sqft: | $48 |
| Beds: | 4 |
| Baths: | 3 |
| Year Built: | 1960 |
| Property Taxes: | $7,648 |
| Days On Market: | 3745 |
| Lot Size: | 0,49 |
Description
Meticulously maintained and decorated 3200 sf home in a quiet cul-de-sac. Slate tiled entry leads into a spacious great room, w/a wall of windows & brick fireplace. Lg eat-in kitchen w/all new appl's leads into a 3 season room w/skylight & 2 sets of sliding doors, one to the front patio & one to the back private wooded backyard & Sinnissippi golf course. 4 bedrooms on the upper level including a master bedroom and private bath. Fully exposed Lower level w/walkout features a huge family room with fireplace and built-in surround. Full bath w/dbl vanity & separate shower. Huge laundry room w/built-in and office/Mud Room. 2 car attached garage. Close to shopping, schools and bike path! Gorgeous hardwood floors recently refinished. Roof 2013. Exterior wood painted 2014.
Property Specifics
| Single Family | |
| — | |
| Tri-Level | |
| 1960 | |
| Walkout | |
| — | |
| No | |
| 0.49 |
| Winnebago | |
| — | |
| 0 / Not Applicable | |
| None | |
| Public | |
| Public Sewer | |
| 09068453 | |
| 1113476021 |
Property History
| DATE: | EVENT: | PRICE: | SOURCE: |
|---|---|---|---|
| 16 Aug, 2007 | Sold | $215,000 | MRED MLS |
| 25 Jun, 2007 | Under contract | $219,900 | MRED MLS |
| 20 Jun, 2007 | Listed for sale | $219,900 | MRED MLS |
| 11 Dec, 2015 | Sold | $140,000 | MRED MLS |
| 26 Oct, 2015 | Under contract | $154,900 | MRED MLS |
| 20 Oct, 2015 | Listed for sale | $154,900 | MRED MLS |
Room Specifics
Total Bedrooms: 4
Bedrooms Above Ground: 4
Bedrooms Below Ground: 0
Dimensions: —
Floor Type: Hardwood
Dimensions: —
Floor Type: Hardwood
Dimensions: —
Floor Type: Hardwood
Full Bathrooms: 3
Bathroom Amenities: Separate Shower,Double Sink
Bathroom in Basement: 1
Rooms: Office,Heated Sun Room
Basement Description: Finished
Other Specifics
| 2 | |
| — | |
| — | |
| — | |
| — | |
| 35X130X226X210 | |
| — | |
| Full | |
| Skylight(s), Hardwood Floors | |
| Range, Microwave, Dishwasher, Refrigerator, Washer, Dryer, Disposal | |
| Not in DB | |
| — | |
| — | |
| — | |
| — |
Tax History
| Year | Property Taxes |
|---|---|
| 2007 | $5,923 |
| 2015 | $7,648 |
Contact Agent
Nearby Similar Homes
Nearby Sold Comparables
Contact Agent
Listing Provided By
Keller Williams Realty Signature

