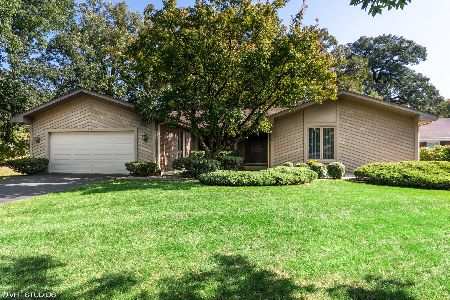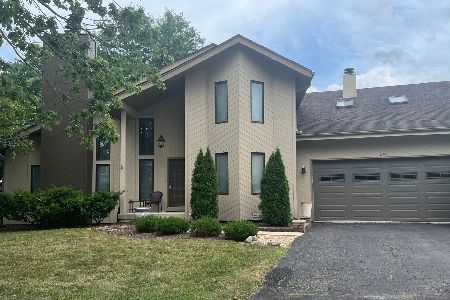1604 Mirror Lake Drive, Naperville, Illinois 60563
$780,000
|
Sold
|
|
| Status: | Closed |
| Sqft: | 3,404 |
| Cost/Sqft: | $232 |
| Beds: | 4 |
| Baths: | 4 |
| Year Built: | 1983 |
| Property Taxes: | $11,794 |
| Days On Market: | 1901 |
| Lot Size: | 0,26 |
Description
Guaranteed you will fall in love! Spectacular Cress Creek total rehab completed in 2020. This amazing home boasts 5,404 finished SF of Casual Elegance at every turn. Guaranteed to exceed your expectations. Stunning NEW white oak, wide plank hardwood flooring in a natural color with a white wash stain through most of the 1st floor. New Chef's dream kitchen featuring a 12' center island with high grade quartz countertops and waterfall drop sides. Seating for 6-7. Subtle gray custom cabinetry with soft close doors and convenient built-ins. Professional SS built-in Appliances, custom hood w/fan, double wall Ovens and Cooktop. Spacious Breakfast Room easily holds a large farm table and includes a designer chandelier. Adjacent is the new sliding door opening into the scenic backyard and 2 tier deck. The inviting Family Room boasts a custom Barn Door separating the Living Room from the Family Room if privacy is needed. Open the 2 spaces for large gatherings and entertaining. Custom wood mantle was designed to match the Barn Door. The 1st floor private Office or Bedroom 5 is located in the rear of the home. Huge Mudroom/Laundry Room includes divided built-in coat racks, bench, and cubbies. Overhead storage cabinets above the washer/dryer provide space for cleaning essentials. Convenient exit door to backyard. New 1/2 Bath has lighted wall mirror new vanity, commode. The 2nd floor includes a Master Retreat that's simply "out of this world". Incredible walk-in custom closet "room" 12'x 15' with built in organizers, drawers, shelving and a "Wow" chandelier! NEW state-of-the-art Euro Master Bath with a free-standing designer tub in company with multiple Euro sprays, 2 handheld sprays, and overhead rain showers heads. Lighted wall mirrors anchor the latest designs in His and Her floating vanities. Heated Towel rack. Custom Barn Door encloses the private commode closet. NEW Hall Bath features a double vanity with sinks and solid surface countertop, plank tile flooring, and new bathtub with surround. 3 additional spacious bedrooms complete the 2nd floor space. Retreat to the fully finished and updated basement. Over 1,700 SF finished and includes a large private Game room, Media Theater Room, gorgeous NEW Bath, and wet Bar. Other updates include New Lenox Furnace & A/C 2017. Huge scenic lot. Updated exterior and lighting. Membership to the CC Commons Pool & Tennis only 2 blocks away! $500 Annual Dues. High level renovation with today's buyer in mind! Bonus...this full basement is FABULOUS and hard to find in Cress Creek homes.
Property Specifics
| Single Family | |
| — | |
| Georgian | |
| 1983 | |
| Full | |
| — | |
| No | |
| 0.26 |
| Du Page | |
| Cress Creek Commons | |
| 500 / Annual | |
| Clubhouse,Pool,Other | |
| Lake Michigan | |
| Public Sewer | |
| 10925562 | |
| 0711214025 |
Nearby Schools
| NAME: | DISTRICT: | DISTANCE: | |
|---|---|---|---|
|
Grade School
Mill Street Elementary School |
203 | — | |
|
Middle School
Jefferson Junior High School |
203 | Not in DB | |
|
High School
Naperville North High School |
203 | Not in DB | |
Property History
| DATE: | EVENT: | PRICE: | SOURCE: |
|---|---|---|---|
| 24 Dec, 2020 | Sold | $780,000 | MRED MLS |
| 25 Nov, 2020 | Under contract | $790,500 | MRED MLS |
| 4 Nov, 2020 | Listed for sale | $790,500 | MRED MLS |






















































Room Specifics
Total Bedrooms: 4
Bedrooms Above Ground: 4
Bedrooms Below Ground: 0
Dimensions: —
Floor Type: Carpet
Dimensions: —
Floor Type: Carpet
Dimensions: —
Floor Type: Carpet
Full Bathrooms: 4
Bathroom Amenities: Separate Shower,Double Sink,European Shower,Full Body Spray Shower,Double Shower,Soaking Tub
Bathroom in Basement: 1
Rooms: Play Room,Game Room,Office,Library,Walk In Closet,Media Room
Basement Description: Finished,Egress Window,Rec/Family Area,Storage Space
Other Specifics
| 2 | |
| Concrete Perimeter | |
| — | |
| Deck | |
| Landscaped,Wooded | |
| 85X135X85X128 | |
| Full | |
| Full | |
| Skylight(s), Bar-Wet, Hardwood Floors, First Floor Bedroom, First Floor Laundry | |
| Range, Microwave, Dishwasher, Refrigerator, Washer, Dryer, Disposal, Stainless Steel Appliance(s), Wine Refrigerator | |
| Not in DB | |
| Clubhouse, Park, Pool, Tennis Court(s), Lake | |
| — | |
| — | |
| Wood Burning, Gas Log, Gas Starter |
Tax History
| Year | Property Taxes |
|---|---|
| 2020 | $11,794 |
Contact Agent
Nearby Similar Homes
Nearby Sold Comparables
Contact Agent
Listing Provided By
Baird & Warner











